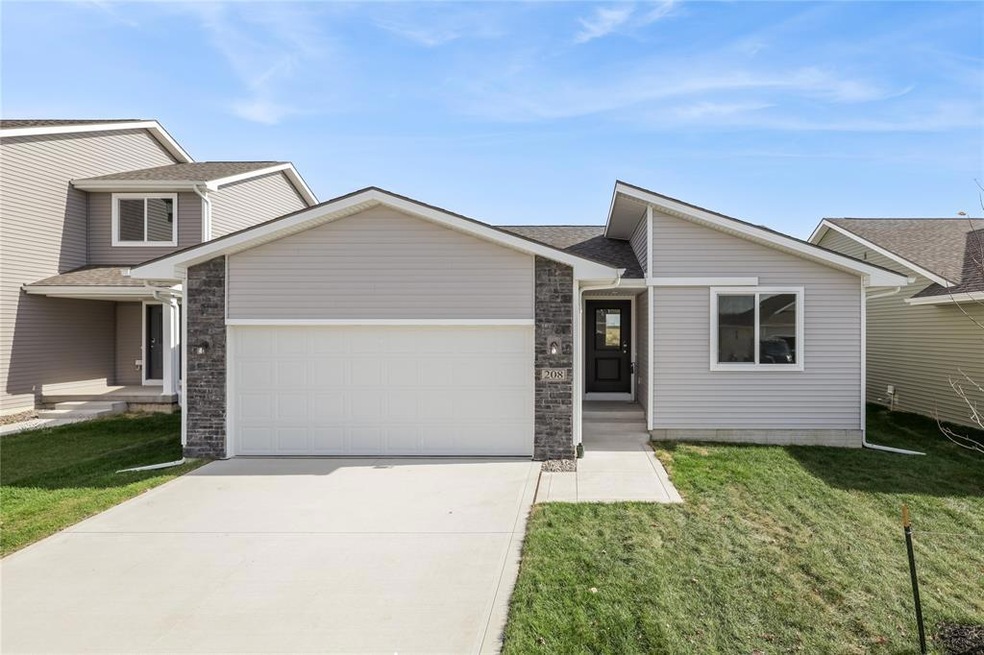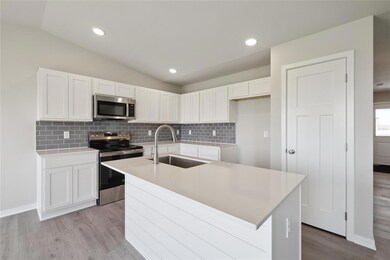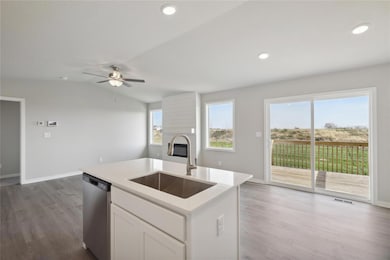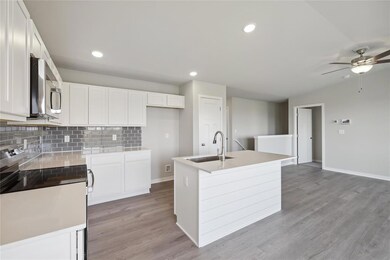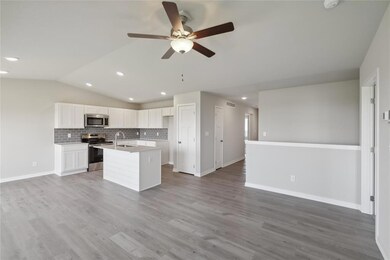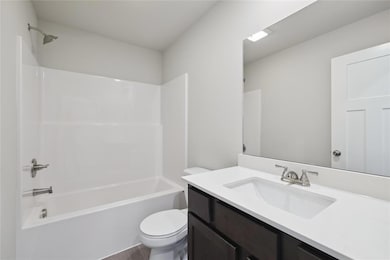
208 S Valley View Dr Norwalk, IA 50211
Warren County NeighborhoodHighlights
- New Construction
- Ranch Style House
- Forced Air Heating and Cooling System
- Deck
- Eat-In Kitchen
- Family Room
About This Home
As of December 2024Welcome to the stunning 3-bedroom Ranch Hoover plan by Greenland Homes, located in the thriving community of Norwalk. This home perfectly combines modern design with cozy comfort, featuring an open-concept layout that's ideal for everyday living. The inviting electric fireplace with a chic shiplap surround creates a warm and stylish focal point in the living space. Enjoy seamless indoor-outdoor living with sliders leading to a spacious deck, perfect for entertaining or unwinding after a long day. Greenland Homes, the only local builder that’s 100% employee-owned, offers more than just a house; they offer peace of mind with a comprehensive 2-year builder warranty. And with affordability in mind, this home presents a unique opportunity to own for less than you’d pay in rent. Plus, don’t forget to ask about the exclusive Builder promotions currently available. Don’t miss out on this chance to own a beautifully crafted home in Norwalk. Schedule your tour today and experience why Greenland Homes is the trusted choice for quality and value!
Home Details
Home Type
- Single Family
Est. Annual Taxes
- $6
Year Built
- Built in 2024 | New Construction
HOA Fees
- $10 Monthly HOA Fees
Home Design
- Ranch Style House
- Asphalt Shingled Roof
- Stone Siding
- Vinyl Siding
Interior Spaces
- 1,166 Sq Ft Home
- Electric Fireplace
- Family Room
- Basement Window Egress
- Fire and Smoke Detector
Kitchen
- Eat-In Kitchen
- Stove
- Microwave
- Dishwasher
Flooring
- Carpet
- Vinyl
Bedrooms and Bathrooms
- 3 Main Level Bedrooms
- 2 Full Bathrooms
Laundry
- Laundry on main level
- Dryer
- Washer
Parking
- 2 Car Attached Garage
- Driveway
Additional Features
- Deck
- 6,534 Sq Ft Lot
- Forced Air Heating and Cooling System
Community Details
- HOA Managed Association
- Built by Greenland Homes IA, Inc
Listing and Financial Details
- Assessor Parcel Number 64221010700
Ownership History
Purchase Details
Home Financials for this Owner
Home Financials are based on the most recent Mortgage that was taken out on this home.Similar Homes in Norwalk, IA
Home Values in the Area
Average Home Value in this Area
Purchase History
| Date | Type | Sale Price | Title Company |
|---|---|---|---|
| Warranty Deed | $294,000 | None Listed On Document |
Mortgage History
| Date | Status | Loan Amount | Loan Type |
|---|---|---|---|
| Open | $214,000 | New Conventional | |
| Previous Owner | $238,400 | Construction |
Property History
| Date | Event | Price | Change | Sq Ft Price |
|---|---|---|---|---|
| 12/13/2024 12/13/24 | Sold | $294,000 | 0.0% | $252 / Sq Ft |
| 11/11/2024 11/11/24 | Pending | -- | -- | -- |
| 08/27/2024 08/27/24 | For Sale | $294,000 | -- | $252 / Sq Ft |
Tax History Compared to Growth
Tax History
| Year | Tax Paid | Tax Assessment Tax Assessment Total Assessment is a certain percentage of the fair market value that is determined by local assessors to be the total taxable value of land and additions on the property. | Land | Improvement |
|---|---|---|---|---|
| 2024 | $6 | $300 | $300 | -- |
| 2023 | $6 | $300 | $300 | $0 |
Agents Affiliated with this Home
-
Tammy Heckart

Seller's Agent in 2024
Tammy Heckart
RE/MAX
(515) 599-8807
18 in this area
1,393 Total Sales
-
Cameron Campos

Seller Co-Listing Agent in 2024
Cameron Campos
RE/MAX
(515) 778-5345
15 in this area
174 Total Sales
-
Ingrid Williams

Buyer's Agent in 2024
Ingrid Williams
RE/MAX
(515) 216-0848
33 in this area
1,270 Total Sales
-
Kathy Miller

Buyer Co-Listing Agent in 2024
Kathy Miller
RE/MAX
(515) 499-0823
1 in this area
135 Total Sales
Map
Source: Des Moines Area Association of REALTORS®
MLS Number: 701760
APN: 64221010700
- 201 S Valley View Dr
- 108 S Valley View Dr
- 305 S Valley View Dr
- 605 Wright Rd
- 601 Wright Rd
- 509 Wright Rd
- 613 Wright Rd
- 507 Wright Rd
- 617 Wright Rd
- 619 Wright Rd
- 623 Wright Rd
- 625 Wright Rd
- 328 S Valley View Dr
- 332 S Valley View Dr
- 612 Walnut Dr
- 209 Pin Oak Ct
- 234 Red Oak Ct
- 325 S Walnut Dr
- 420 S Walnut Dr
- 219 S Walnut Dr
