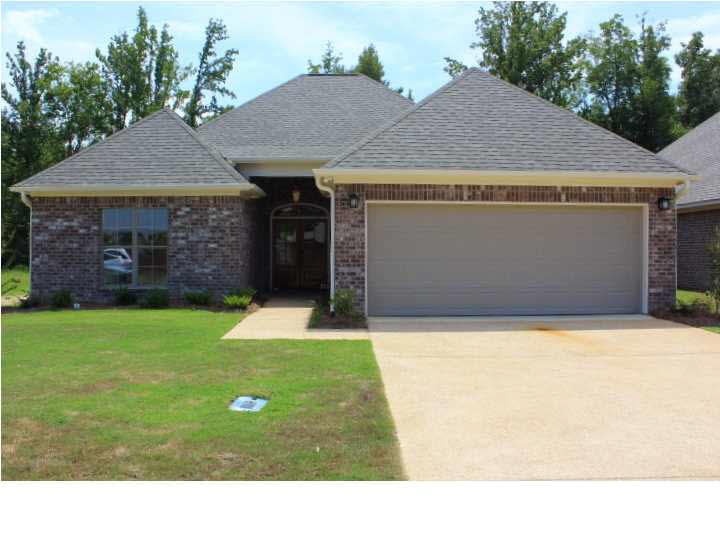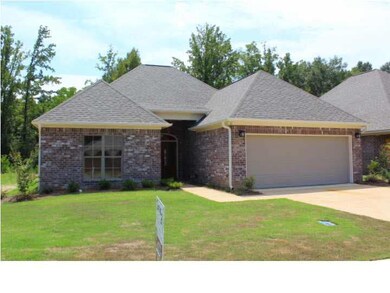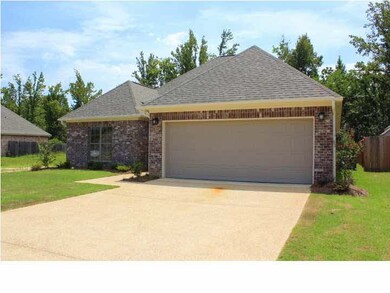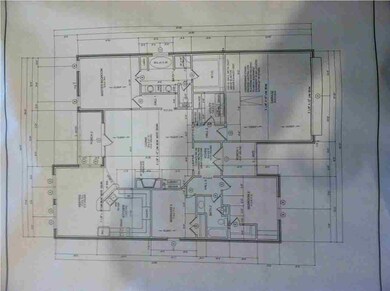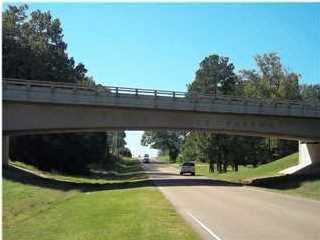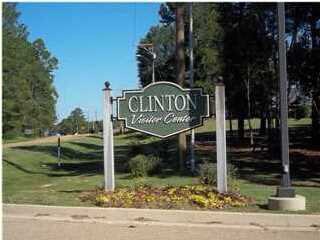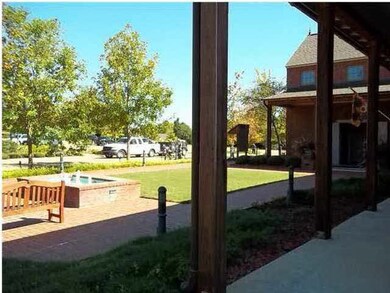
208 Seminole Ct Clinton, MS 39056
Estimated Value: $263,636 - $322,000
Highlights
- Multiple Fireplaces
- Traditional Architecture
- Hiking Trails
- Clinton Park Elementary School Rated A
- Wood Flooring
- 2 Car Attached Garage
About This Home
As of September 2014GORGEOUS NEW CONSTRUCTION HOME W/ UPSCALE FEATURES LIKE BEAUTIFUL REAL HARDWOOD PINE FLOORS IN THE FAMILY ROOM, KITCHEN AND DINING ROOM; BEAUTIFUL SOLID SLAB GRANTIE COUNTERTOPS WITH TONS OF COUNTERSPACE AND STORAGE, BEAUTIFUL UPPER END CUSTOM CABINETS WITH GORGEOUS EXTRA WIDE CROWN MODLING .. NICE PRIVATE BACK YARD BACK'S UP TO THE NATCHEZ TRACE GIVING IT PRIVACY PLUS IT FEATURES A COVERED PATIO TO ENJOY IT -- ALL COUNTERTOPS WITH UNDERMOUNT SINKS, LARGE KITCHEN BREAKFAST BAR WITH STAINLESS APPLIANCES. ALSO FEATURES A TRAY CEILING WITH WOOD INSERT IN DINING ROOM, CYPRESS BEAM FIREPLACE, HUGE CLOSET IN MASTER BEDROOM WITH PRETTY BUILT-INS; LOTS OF EXTRAS IN THIS ONE. CHECK WITH YOUR LENDER ABOUT SPECIAL PROGRAMS YOU MAY QUALIFY FOR -- FOR FIRST TIME HOME BUYERS
Last Agent to Sell the Property
Maselle & Associates Inc License #S23200 Listed on: 05/07/2014
Home Details
Home Type
- Single Family
Est. Annual Taxes
- $2,486
Year Built
- Built in 2014
Lot Details
- 5,489
Parking
- 2 Car Attached Garage
- Garage Door Opener
Home Design
- Traditional Architecture
- Brick Exterior Construction
- Slab Foundation
- Asphalt Shingled Roof
Interior Spaces
- 1,850 Sq Ft Home
- 1-Story Property
- Ceiling Fan
- Multiple Fireplaces
- Insulated Windows
- Wood Flooring
- Fire and Smoke Detector
- Electric Dryer Hookup
Kitchen
- Electric Oven
- Electric Cooktop
- Recirculated Exhaust Fan
- Microwave
- Dishwasher
- Disposal
Bedrooms and Bathrooms
- 3 Bedrooms
- Walk-In Closet
- 2 Full Bathrooms
- Double Vanity
- Soaking Tub
Attic
- Walkup Attic
- Attic Vents
Outdoor Features
- Patio
Schools
- Clinton Middle School
- Clinton High School
Utilities
- Central Heating and Cooling System
- Heating System Uses Natural Gas
- Gas Water Heater
- Cable TV Available
Community Details
Overview
- Property has a Home Owners Association
- Indian Trails Subdivision
Recreation
- Hiking Trails
- Bike Trail
Similar Homes in Clinton, MS
Home Values in the Area
Average Home Value in this Area
Mortgage History
| Date | Status | Borrower | Loan Amount |
|---|---|---|---|
| Closed | Lee Annette | $203,900 |
Property History
| Date | Event | Price | Change | Sq Ft Price |
|---|---|---|---|---|
| 09/26/2014 09/26/14 | Sold | -- | -- | -- |
| 09/25/2014 09/25/14 | Pending | -- | -- | -- |
| 05/07/2014 05/07/14 | For Sale | $203,900 | -- | $110 / Sq Ft |
Tax History Compared to Growth
Tax History
| Year | Tax Paid | Tax Assessment Tax Assessment Total Assessment is a certain percentage of the fair market value that is determined by local assessors to be the total taxable value of land and additions on the property. | Land | Improvement |
|---|---|---|---|---|
| 2024 | $2,486 | $16,353 | $4,000 | $12,353 |
| 2023 | $2,486 | $16,353 | $4,000 | $12,353 |
| 2022 | $2,486 | $16,353 | $4,000 | $12,353 |
| 2021 | $2,486 | $16,353 | $4,000 | $12,353 |
| 2020 | $2,403 | $15,923 | $4,000 | $11,923 |
| 2019 | $2,452 | $15,923 | $4,000 | $11,923 |
| 2018 | $0 | $15,923 | $4,000 | $11,923 |
| 2017 | $2,061 | $15,923 | $4,000 | $11,923 |
| 2016 | $2,061 | $15,923 | $4,000 | $11,923 |
| 2015 | $2,021 | $15,709 | $4,000 | $11,709 |
| 2014 | -- | $3,000 | $3,000 | $0 |
Agents Affiliated with this Home
-
Lisa Hughes

Seller's Agent in 2014
Lisa Hughes
Maselle & Associates Inc
(601) 624-5449
17 in this area
95 Total Sales
-
Robyn Burgardt

Buyer's Agent in 2014
Robyn Burgardt
Epique
(888) 893-3537
4 in this area
20 Total Sales
Map
Source: MLS United
MLS Number: 1264009
APN: 2860-0508-150
- 120 Trace Pointe Place
- 141 Navajo Cir
- 105 Trace Pointe Place
- 107 Trace Pointe Place
- 1215 Cliffdale Dr
- 110 Trace Pointe Place
- 114 Trace Pointe Place
- 116 Trace Pointe Place
- 112 Trace Pointe Place
- 908 Live Oak Dr
- 1201 Manchester Dr
- 906 Wildwood Dr
- 905 Live Oak Dr
- 112 Pawnee Place
- 603 Herndon Hill
- 112 Buffalo Cove
- 105 Brook Glade
- 1201 Canterbury Ln
- 104 Warrior Ln
- 1200 Canterbury Ln
- 208 Seminole Ct Unit 25
- 208 Seminole Ct
- 209 Seminole Ct
- 209 Seminole Ct Unit 24
- 207 Seminole Ct
- 207 Seminole Ct Unit 26
- 206 Seminole Ct Unit 27
- 206 Seminole Ct
- 128 Choctaw Bend Unit 15
- 128 Choctaw Bend
- 210 Seminole Ct Unit 23
- 210 Seminole Ct Unit LOT 32
- 210 Seminole Ct
- 202 Seminole Ct
- 150 Choctaw Bend
- 148 Choctaw Bend
- 0 Seminole Ct Unit Lot 24 1184912
- 0 Seminole Ct Unit Lot 23 1185556
- 0 Seminole Ct Unit lot 33 1180046
- 0 Seminole Ct Unit LOT 32 1180076
