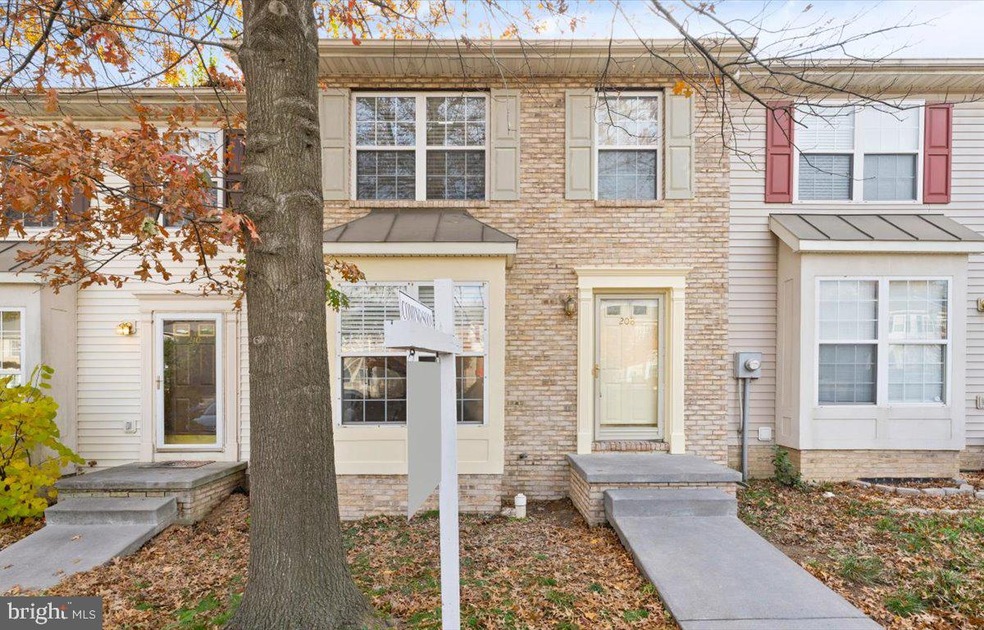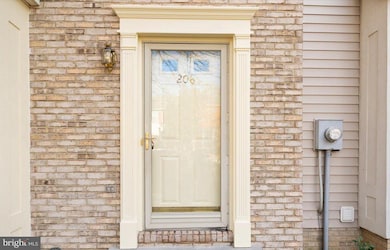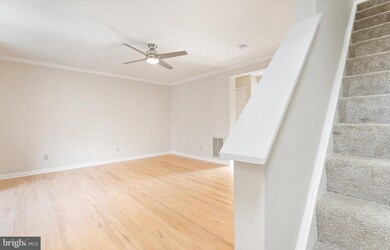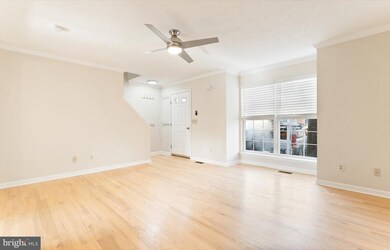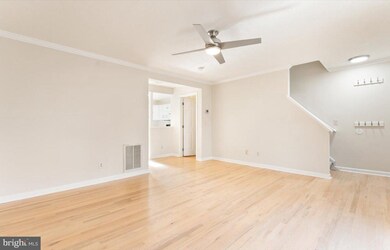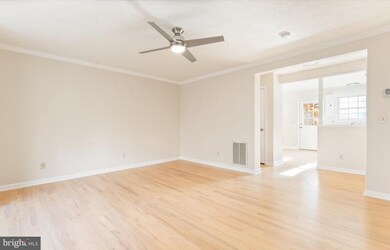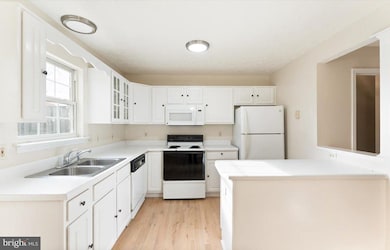
208 Sutton Ct Winchester, VA 22601
Highlights
- Colonial Architecture
- Tennis Courts
- Central Heating and Cooling System
About This Home
As of December 2021Welcome to 208 Sutton Court! This home has just been updated! Hardwood floors are BEAMING with pride after being refinished, stained and sealed! New paint, light fixtures, and even the knobs have been upgraded. Come enjoy this well maintained 3 bedroom/1.5 bath interior townhome with walk-out basement; basement is perfect for a gym or yoga studio! Spacious deck and open space in the rear of home. Enjoy the amenities of Huntington Meadows such as the tennis courts and volleyball courts. Conveniently located close to dining, shopping, and I-81. Whole home has been power washed! Front and back! Brand new HVAC installed July 2021! *Offer Deadline Sunday Nov 21 at 6pm* Sellers reserve right to ratify early*
Townhouse Details
Home Type
- Townhome
Est. Annual Taxes
- $1,093
Year Built
- Built in 1998
Lot Details
- 2,178 Sq Ft Lot
HOA Fees
- $39 Monthly HOA Fees
Home Design
- Colonial Architecture
- Slab Foundation
- Poured Concrete
- Vinyl Siding
Interior Spaces
- 1,214 Sq Ft Home
- Property has 3 Levels
- Basement
- Laundry in Basement
Kitchen
- Stove
- Ice Maker
- Dishwasher
- Disposal
Bedrooms and Bathrooms
- 3 Bedrooms
Laundry
- Dryer
- Washer
Parking
- Assigned parking located at #2
- 2 Assigned Parking Spaces
Schools
- Redbud Run Elementary School
- James Wood Middle School
- Millbrook High School
Utilities
- Central Heating and Cooling System
- Electric Water Heater
Listing and Financial Details
- Tax Lot 249
- Assessor Parcel Number 54L 2 249
Community Details
Overview
- Association fees include common area maintenance, snow removal
- Huntington Meadows Home Owner Association, Phone Number (540) 535-0816
- Huntington Meadows Subdivision
Amenities
- Common Area
Recreation
- Tennis Courts
Ownership History
Purchase Details
Home Financials for this Owner
Home Financials are based on the most recent Mortgage that was taken out on this home.Purchase Details
Home Financials for this Owner
Home Financials are based on the most recent Mortgage that was taken out on this home.Purchase Details
Home Financials for this Owner
Home Financials are based on the most recent Mortgage that was taken out on this home.Similar Homes in Winchester, VA
Home Values in the Area
Average Home Value in this Area
Purchase History
| Date | Type | Sale Price | Title Company |
|---|---|---|---|
| Deed | $212,000 | New Title Company Name | |
| Warranty Deed | $199,000 | -- | |
| Deed | $103,000 | -- |
Mortgage History
| Date | Status | Loan Amount | Loan Type |
|---|---|---|---|
| Previous Owner | $159,200 | New Conventional | |
| Previous Owner | $102,150 | No Value Available |
Property History
| Date | Event | Price | Change | Sq Ft Price |
|---|---|---|---|---|
| 12/14/2021 12/14/21 | Rented | $1,350 | 0.0% | -- |
| 12/08/2021 12/08/21 | Off Market | $1,350 | -- | -- |
| 12/07/2021 12/07/21 | For Rent | $1,350 | 0.0% | -- |
| 12/06/2021 12/06/21 | Sold | $212,000 | +6.0% | $175 / Sq Ft |
| 11/20/2021 11/20/21 | Pending | -- | -- | -- |
| 11/17/2021 11/17/21 | For Sale | $199,980 | 0.0% | $165 / Sq Ft |
| 04/03/2015 04/03/15 | Rented | $1,175 | 0.0% | -- |
| 04/01/2015 04/01/15 | Under Contract | -- | -- | -- |
| 02/12/2015 02/12/15 | For Rent | $1,175 | +2.2% | -- |
| 04/07/2014 04/07/14 | Rented | $1,150 | -4.2% | -- |
| 04/05/2014 04/05/14 | Under Contract | -- | -- | -- |
| 12/12/2013 12/12/13 | For Rent | $1,200 | -- | -- |
Tax History Compared to Growth
Tax History
| Year | Tax Paid | Tax Assessment Tax Assessment Total Assessment is a certain percentage of the fair market value that is determined by local assessors to be the total taxable value of land and additions on the property. | Land | Improvement |
|---|---|---|---|---|
| 2025 | $557 | $276,300 | $68,000 | $208,300 |
| 2024 | $557 | $218,500 | $52,000 | $166,500 |
| 2023 | $1,114 | $218,500 | $52,000 | $166,500 |
| 2022 | $1,093 | $179,200 | $47,000 | $132,200 |
| 2021 | $1,093 | $179,200 | $47,000 | $132,200 |
| 2020 | $961 | $157,500 | $47,000 | $110,500 |
| 2019 | $961 | $157,500 | $47,000 | $110,500 |
| 2018 | $921 | $150,900 | $47,000 | $103,900 |
| 2017 | $905 | $150,900 | $47,000 | $103,900 |
| 2016 | $832 | $138,700 | $39,500 | $99,200 |
| 2015 | $777 | $138,700 | $39,500 | $99,200 |
| 2014 | $389 | $126,900 | $34,500 | $92,400 |
Agents Affiliated with this Home
-
Sheila Pack

Seller's Agent in 2021
Sheila Pack
RE/MAX
(540) 247-1438
233 in this area
521 Total Sales
-
Lyndsey Smith

Seller's Agent in 2021
Lyndsey Smith
Pearson Smith Realty, LLC
(703) 674-8522
2 in this area
84 Total Sales
-
Nathan Crandell

Buyer's Agent in 2021
Nathan Crandell
Compass West Realty, LLC
(540) 214-9682
32 in this area
61 Total Sales
-
Dave Spence

Seller's Agent in 2015
Dave Spence
RE/MAX
(540) 974-6634
178 in this area
337 Total Sales
-
Karen O'Hare

Buyer's Agent in 2015
Karen O'Hare
Colony Realty
(540) 550-0799
18 in this area
34 Total Sales
-
John Scully

Buyer's Agent in 2014
John Scully
Colony Realty
(540) 327-2114
43 in this area
73 Total Sales
Map
Source: Bright MLS
MLS Number: VAFV2000081
APN: 54L2-249
- 104 Braeburn Dr
- 303 Barrington Ln
- 326 Banbury Terrace
- 114 Gregory Place Unit A130
- 111 Old Dominion Dr
- 1019 Berryville Ave
- 115 Dairy Corner Place
- 143 Dowell J Cir
- 205 Eastside Ln
- 811 Berryville Ave
- 108 Lugano Place Unit A52
- 104 Mulligan Ln Unit C366
- 723 Berryville Ave
- 684 Berryville Ave
- 117 Boone Ct
- 946 Franklin St
- 910 Franklin St
- 102 Zephyr Ln
- 311 Ash Hollow Dr
- 233 Molden Dr
