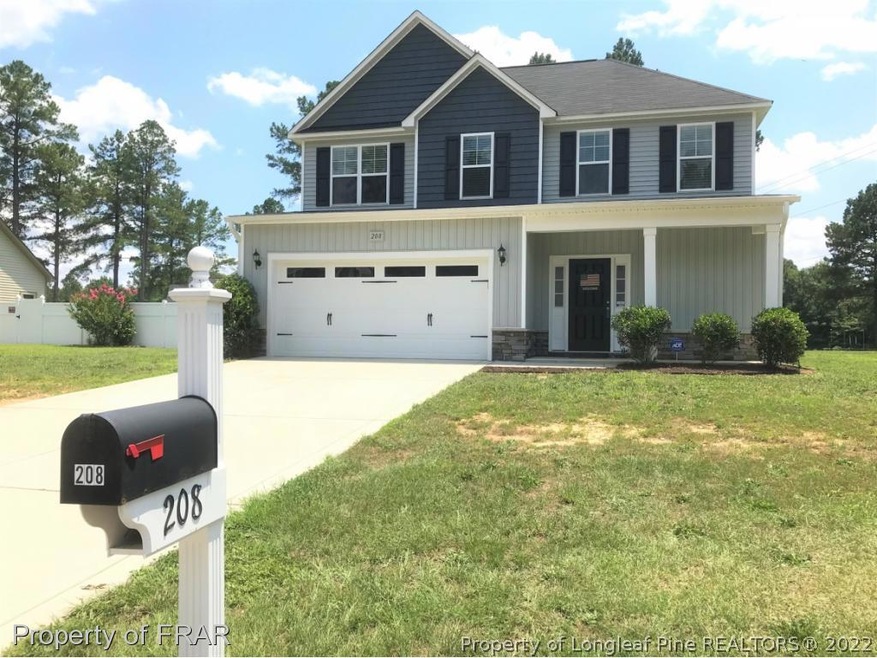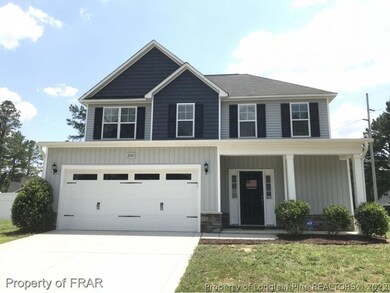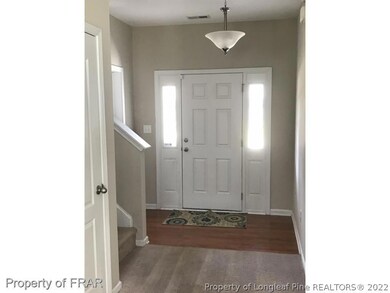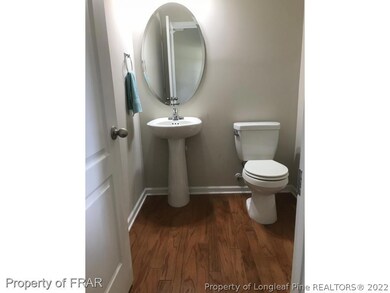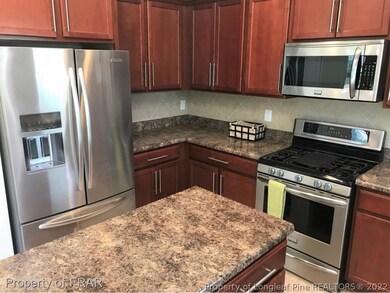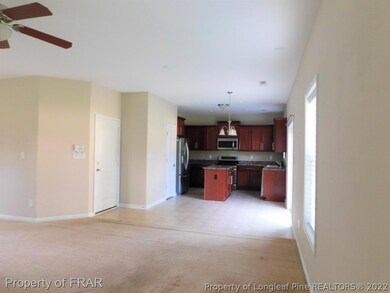
208 Triple Crown Dr Raeford, NC 28376
Rockfish NeighborhoodHighlights
- No HOA
- Eat-In Kitchen
- Walk-In Closet
- 2 Car Attached Garage
- Tray Ceiling
- Patio
About This Home
As of November 2021This beautiful 2 story home has gas logs, energy efficient windows, 14 seer heat pump with a programmable thermostat, low use water features, on a large wooded lot. The eat in kitchen has a natural gas range, an island and large pantry. The large master suite has 2-walk in closets, master bath with a garden tub and separate shower, Jack and Jill bath with double vanities for other 2 rooms. The laundry room is on the 2nd floor. This home is move in ready!
This beautiful 2 story home has gas logs, energy efficient windows, 14 seer heat pump with a programmable thermostat, low use water features, on a large wooded lot. The eat in kitchen has a natural gas range, an island and large pantry. The large master suite has 2-walk in closets, master bath with a garden tub and separate shower, Jack and Jill bath with double vanities for other 2 rooms. The laundry room is on the 2nd floor. This home is move in ready! Call Dixie Mabe 910-635-9592 today!
Last Agent to Sell the Property
DIXIE MABE REALTY, INC. License #270332 Listed on: 06/04/2018
Home Details
Home Type
- Single Family
Est. Annual Taxes
- $1,946
Year Built
- Built in 2012
Parking
- 2 Car Attached Garage
Home Design
- Vinyl Siding
Interior Spaces
- 1,800 Sq Ft Home
- 2-Story Property
- Tray Ceiling
- Ceiling Fan
- Gas Fireplace
- Entrance Foyer
- Combination Kitchen and Dining Room
- Washer and Dryer Hookup
Kitchen
- Eat-In Kitchen
- Range<<rangeHoodToken>>
- <<microwave>>
- Dishwasher
Flooring
- Carpet
- Laminate
- Vinyl
Bedrooms and Bathrooms
- 3 Bedrooms
- Walk-In Closet
- Garden Bath
Home Security
- Home Security System
- Fire and Smoke Detector
Schools
- Rockfish/Hoke Elementary School
- Sandy Grove Middle School
- Hoke County High School
Utilities
- Central Air
- Heat Pump System
- Septic Tank
Additional Features
- Patio
- Property is in average condition
Community Details
- No Home Owners Association
- Brookside Subdivision
Listing and Financial Details
- Exclusions: -NONE
- Assessor Parcel Number 494850001065
Ownership History
Purchase Details
Home Financials for this Owner
Home Financials are based on the most recent Mortgage that was taken out on this home.Purchase Details
Home Financials for this Owner
Home Financials are based on the most recent Mortgage that was taken out on this home.Purchase Details
Home Financials for this Owner
Home Financials are based on the most recent Mortgage that was taken out on this home.Purchase Details
Similar Homes in the area
Home Values in the Area
Average Home Value in this Area
Purchase History
| Date | Type | Sale Price | Title Company |
|---|---|---|---|
| Warranty Deed | $232,500 | None Available | |
| Warranty Deed | $179,500 | None Available | |
| Warranty Deed | $169,000 | None Available | |
| Warranty Deed | $33,500 | None Available |
Mortgage History
| Date | Status | Loan Amount | Loan Type |
|---|---|---|---|
| Open | $218,250 | New Conventional | |
| Previous Owner | $182,709 | VA | |
| Previous Owner | $183,359 | No Value Available | |
| Previous Owner | $172,531 | No Value Available |
Property History
| Date | Event | Price | Change | Sq Ft Price |
|---|---|---|---|---|
| 11/19/2021 11/19/21 | Sold | $228,000 | +6.0% | $127 / Sq Ft |
| 09/29/2021 09/29/21 | Pending | -- | -- | -- |
| 09/26/2021 09/26/21 | For Sale | $215,000 | +19.8% | $119 / Sq Ft |
| 08/02/2018 08/02/18 | Sold | $179,500 | 0.0% | $100 / Sq Ft |
| 06/18/2018 06/18/18 | Pending | -- | -- | -- |
| 06/04/2018 06/04/18 | For Sale | $179,500 | 0.0% | $100 / Sq Ft |
| 09/30/2013 09/30/13 | Rented | -- | -- | -- |
| 08/31/2013 08/31/13 | Under Contract | -- | -- | -- |
| 08/13/2013 08/13/13 | For Rent | -- | -- | -- |
| 11/09/2012 11/09/12 | Sold | $168,900 | 0.0% | $98 / Sq Ft |
| 10/13/2012 10/13/12 | Pending | -- | -- | -- |
| 08/21/2012 08/21/12 | For Sale | $168,900 | -- | $98 / Sq Ft |
Tax History Compared to Growth
Tax History
| Year | Tax Paid | Tax Assessment Tax Assessment Total Assessment is a certain percentage of the fair market value that is determined by local assessors to be the total taxable value of land and additions on the property. | Land | Improvement |
|---|---|---|---|---|
| 2024 | $1,946 | $221,420 | $40,000 | $181,420 |
| 2023 | $1,946 | $221,420 | $40,000 | $181,420 |
| 2022 | $1,909 | $221,420 | $40,000 | $181,420 |
| 2021 | $1,524 | $169,280 | $28,000 | $141,280 |
| 2020 | $1,550 | $169,280 | $28,000 | $141,280 |
| 2019 | $1,550 | $169,280 | $28,000 | $141,280 |
| 2018 | $1,550 | $169,280 | $28,000 | $141,280 |
| 2017 | $1,550 | $169,280 | $28,000 | $141,280 |
| 2016 | $1,522 | $169,280 | $28,000 | $141,280 |
| 2015 | $1,522 | $169,280 | $28,000 | $141,280 |
| 2014 | $1,498 | $169,280 | $28,000 | $141,280 |
| 2013 | -- | $159,360 | $30,000 | $129,360 |
Agents Affiliated with this Home
-
DETRIA BURGER
D
Seller's Agent in 2021
DETRIA BURGER
BHHS ALL AMERICAN HOMES #2
(910) 257-1380
1 in this area
94 Total Sales
-
Dixie Mabe

Seller's Agent in 2018
Dixie Mabe
DIXIE MABE REALTY, INC.
(910) 635-9592
1 in this area
85 Total Sales
-
M
Seller's Agent in 2013
MERASSA RAWALD
TITAN PREMIER PROPERTIES LLC.
-
Hector Furmage
H
Seller's Agent in 2012
Hector Furmage
COLDWELL BANKER ADVANTAGE - FAYETTEVILLE
(910) 988-0947
138 Total Sales
Map
Source: Longleaf Pine REALTORS®
MLS Number: 543281
APN: 494850001065
- 215 Triple Crown Dr
- 130 Triple Crown Dr
- 105 Little Rock Dr
- 2530 Adkins Hill Dr
- 7716 Dundennon Dr
- 153 Eulon Loop
- 2438 Caithness Dr
- 209 Meadow Sage (Lot 124) St
- 231 Meadow Sage (Lot 126) St
- 221 St
- 256 Berwick Dr
- 305 Ridge Manor Dr
- 110 Eagle St
- 152 Meadow Sage (Lot 112) St
- 243 Sand Rock Rd
- 104 Blue Jay Ct
- 131 Windsor Ln
