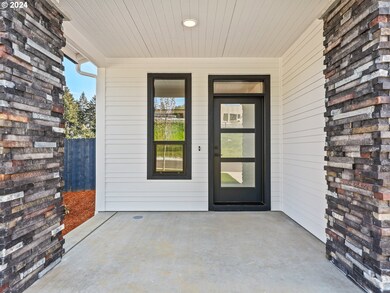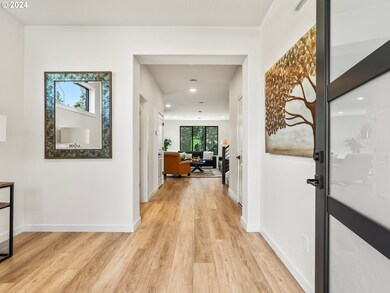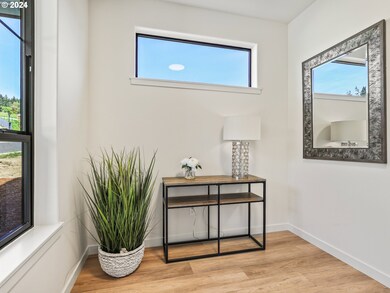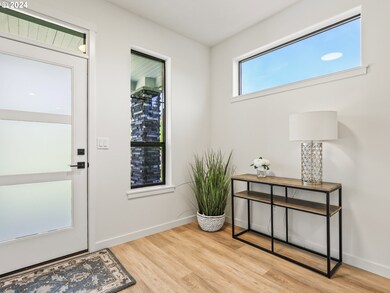
$899,900
- 4 Beds
- 3.5 Baths
- 2,816 Sq Ft
- 403 W 19th St
- La Center, WA
Your perfect home is now complete in Stephen's Hillside! Large corner lot with private back and side yard! This Whidbey floorplan has a den & full guest suite on the main floor, plus 2 bedrooms, Rec Room and spacious Owner's Retreat on upper floor. Beautifully designed with Quartz countertops throughout, oversized island, Shiplap electric Fireplace & luxury tile shower & garden soaking tub in
Kimberly Harding New Tradition Realty Inc





