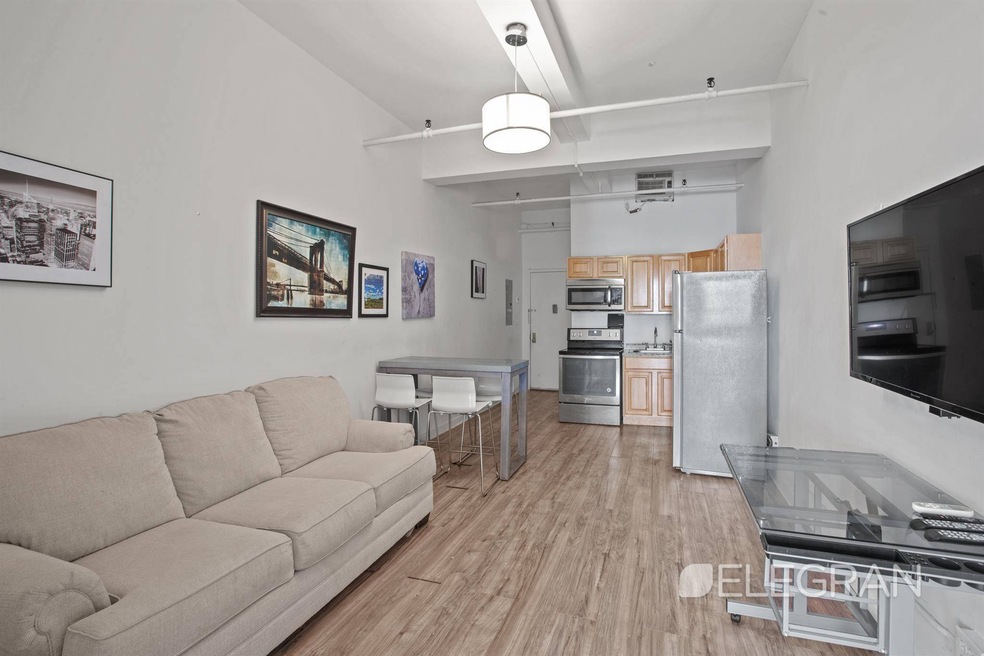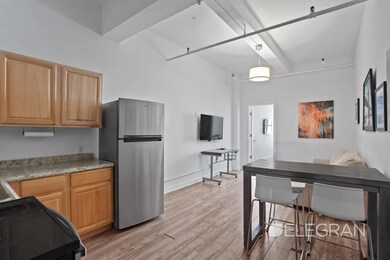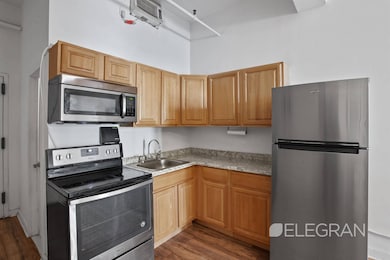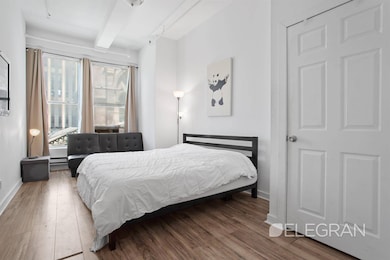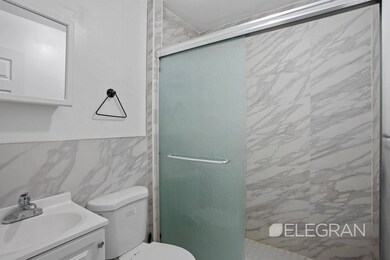208 W 30th St Unit 403-A New York, NY 10001
Chelsea NeighborhoodHighlights
- Rooftop Deck
- 2-minute walk to 28 Street (1,2 Line)
- Cooling System Mounted In Outer Wall Opening
- P.S. 33 Chelsea Prep Rated A
- Pre War Building
- North Facing Home
About This Home
What was once a prewar warehouse located on 208 West 30th Street, has been beautifully restored into a lavish Art Deco residential building. The spacious and light-filled Apartment 403A is a gorgeous 1-bed, 1-bath home. The beamed ceilings soar up to heights of 11-feet, and tenants are offered views of the neighborhood through floor-to-ceiling windows.The open, chef-style kitchen houses stainless steel appliances and surrounds a dedicated dining area. The living space is flooded with light, which only accentuates the light and spacious feeling. Ebony-stained hardwood floors add to the chic, industrial feel of the apartment. As a resident of 208 West 30th Street, you’ll have swift access to Penn Station (A/C/E, 1/2/3, R/W, LIRR, PATH), The High Line garden, and the lively Chelsea atmosphere of restaurants, bars, and galleries. Tenants of this elevator/doorman building can also spend time atop the lush roof terrace and can secure their belongings within the extra storage space.
Townhouse Details
Home Type
- Townhome
Year Built
- Built in 1924
Lot Details
- 750 Sq Ft Lot
- North Facing Home
Home Design
- 750 Sq Ft Home
- Pre War Building
Bedrooms and Bathrooms
- 1 Bedroom
- 1 Full Bathroom
Utilities
- Cooling System Mounted In Outer Wall Opening
- No Heating
Listing and Financial Details
- Property Available on 6/1/25
Community Details
Overview
- 750 Sq Ft Building
- Chelsea Subdivision
Amenities
- Rooftop Deck
Map
Source: Real Estate Board of New York (REBNY)
MLS Number: RLS20011199
- 215 W 28th St Unit 11A
- 215 W 28th St Unit 11D
- 215 W 28th St Unit 14C
- 215 W 28th St Unit 2C
- 215 W 28th St Unit 12A
- 215 W 28th St Unit 3F
- 252 W 30th St Unit 12
- 315 7th Ave Unit 16D
- 315 7th Ave Unit 2A
- 315 7th Ave Unit 3D
- 315 7th Ave Unit 4A
- 408 8th Ave Unit 8B
- 130 W 30th St Unit 3B
- 130 W 30th St Unit C11
- 130 W 30th St Unit 18FL
- 130 W 30th St Unit PHA
- 133 W 28th St Unit 3 B
- 131 W 28th St Unit 3A
- 261 W 28th St Unit 3C
- 261 W 28th St Unit 6E
