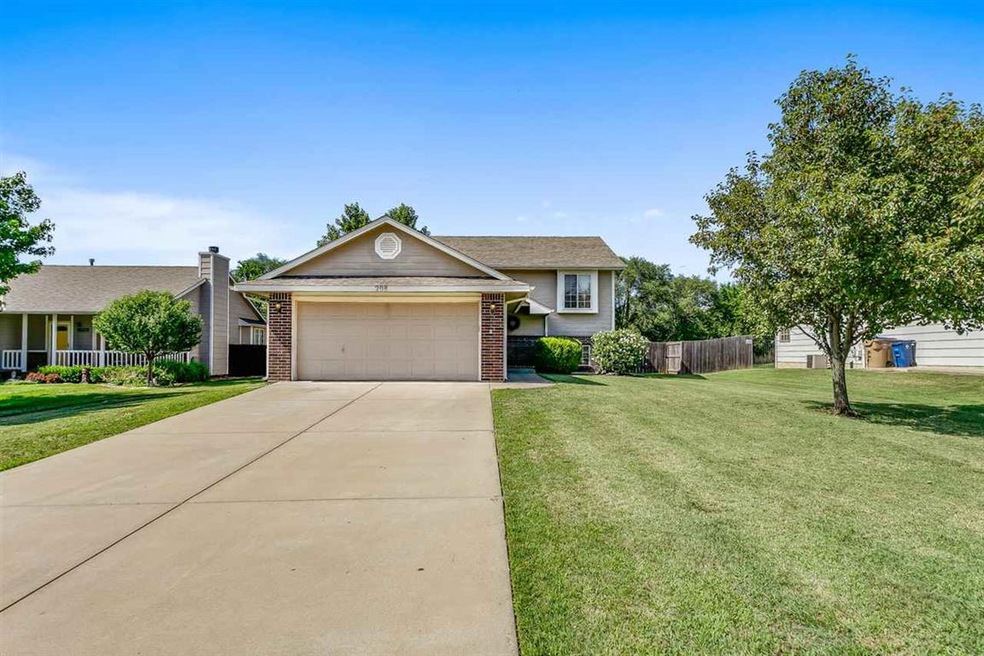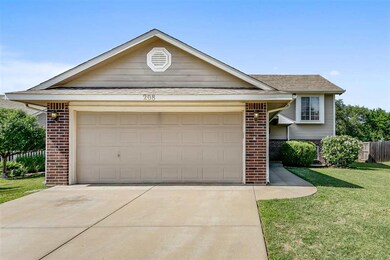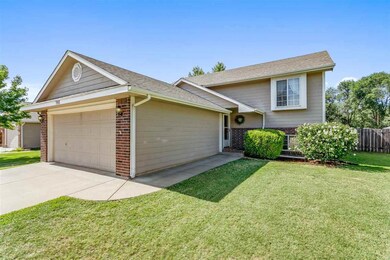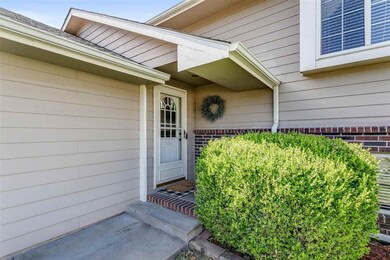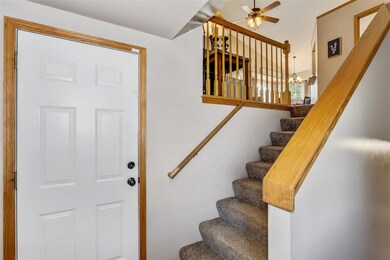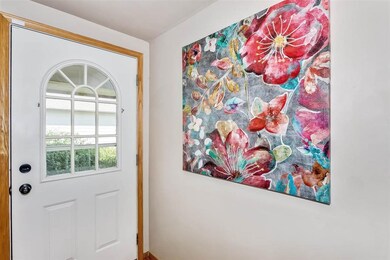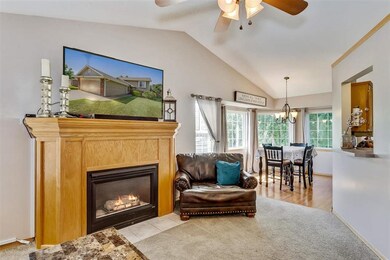
Estimated Value: $245,283 - $302,000
Highlights
- Deck
- Vaulted Ceiling
- Main Floor Primary Bedroom
- Wooded Lot
- Traditional Architecture
- Home Office
About This Home
As of September 2020Pleased to introduce to the Market this Amazing 4 Bedroom, 2 Bath Home in Desirable Derby! You will find this particular Treasure tucked away on a Tree Lined Street in Derby on an Over-Sized Fully Fenced Lot with over 1/4 of an acre! A rare find in Derby that also includes No Neighbors Behind! As you make your way up to the home you will notice the Beautifully Landscaped yard! The entryway includes a Foyer that has access to the garage. Living Room includes a Gas Fireplace to cozy up to on those cold winter nights. The Kitchen, Dining and Living Room are spaces that flow together while maintaining their separate identities. The Kitchen is nothing short of incredible! Beautiful Wood Laminate Flooring, Updated Light Fixtures, and Tons of Counter Space. Don't forget to check out the large Pantry as well! The nice size Master Suite includes a Hollywood Bath. The Second nice size bedroom round out the main living space. Step Down to the Full Finished Basement offering a Huge Family Room with French Doors that lead into the office. Two more Bedrooms and a Full Bathroom finish the Basement. The Freshly stained Deck off the Kitchen/ Dining Room with an updated single door will likely be the HUB of this home as you sit in your outdoor chairs anytime of the day and be entertained by Natures Beauty. Priceless Views of Butterflies Fluttering and colorful species of birds that chirp with delight and fly from tree to tree. You have to see to Appreciate it! But wait … there is more! Backyard includes a storage shed and enough room to build just about anything! Some other recent updates include all Newer carpet in living room, bedrooms, and basement. Newer windows and fixtures. Low Energy Bills! You owe it to yourself to check this home out! A Perfect Blend of Comfortable Living ~ Choice Location ~Affordable Price! Put this on Your MUST SEE List! Hurry in and Tour Today!
Last Agent to Sell the Property
RE/MAX Premier License #SP00232462 Listed on: 07/31/2020
Home Details
Home Type
- Single Family
Est. Annual Taxes
- $2,354
Year Built
- Built in 1997
Lot Details
- 0.3 Acre Lot
- Wood Fence
- Wooded Lot
HOA Fees
- $13 Monthly HOA Fees
Home Design
- Traditional Architecture
- Bi-Level Home
- Frame Construction
- Composition Roof
Interior Spaces
- Vaulted Ceiling
- Ceiling Fan
- Attached Fireplace Door
- Gas Fireplace
- Window Treatments
- Family Room
- Living Room with Fireplace
- Combination Kitchen and Dining Room
- Home Office
- Laminate Flooring
- Home Security System
- 220 Volts In Laundry
Kitchen
- Oven or Range
- Electric Cooktop
- Dishwasher
- Laminate Countertops
- Disposal
Bedrooms and Bathrooms
- 4 Bedrooms
- Primary Bedroom on Main
- En-Suite Primary Bedroom
- 2 Full Bathrooms
Finished Basement
- Basement Fills Entire Space Under The House
- Bedroom in Basement
- Finished Basement Bathroom
- Laundry in Basement
- Basement Storage
Parking
- 2 Car Attached Garage
- Oversized Parking
- Garage Door Opener
Outdoor Features
- Deck
- Outdoor Storage
- Rain Gutters
Schools
- Derby Hills Elementary School
- Derby North Middle School
- Derby High School
Utilities
- Forced Air Heating and Cooling System
- Heating System Uses Gas
- Water Softener is Owned
Listing and Financial Details
- Assessor Parcel Number 20173-217-36-0-24-01-002.00
Community Details
Overview
- Association fees include gen. upkeep for common ar
- Old Ranch Subdivision
Recreation
- Community Playground
Ownership History
Purchase Details
Home Financials for this Owner
Home Financials are based on the most recent Mortgage that was taken out on this home.Purchase Details
Home Financials for this Owner
Home Financials are based on the most recent Mortgage that was taken out on this home.Purchase Details
Home Financials for this Owner
Home Financials are based on the most recent Mortgage that was taken out on this home.Purchase Details
Home Financials for this Owner
Home Financials are based on the most recent Mortgage that was taken out on this home.Purchase Details
Home Financials for this Owner
Home Financials are based on the most recent Mortgage that was taken out on this home.Similar Homes in Derby, KS
Home Values in the Area
Average Home Value in this Area
Purchase History
| Date | Buyer | Sale Price | Title Company |
|---|---|---|---|
| Brill Branson D | -- | Security 1St Title | |
| Searle Philip T | -- | Security 1St Title | |
| Parker Gary L | -- | 1St Am | |
| Parker Gary L | -- | Gt&T | |
| Cruz John L | -- | None Available | |
| Crawford Charity L | -- | -- |
Mortgage History
| Date | Status | Borrower | Loan Amount |
|---|---|---|---|
| Open | Brill Branson D | $171,205 | |
| Previous Owner | Searle Philip T | $129,000 | |
| Previous Owner | Parker Gary L | $140,900 | |
| Previous Owner | Cruz John L | $110,000 | |
| Previous Owner | Crawford Charity L | $91,550 |
Property History
| Date | Event | Price | Change | Sq Ft Price |
|---|---|---|---|---|
| 09/02/2020 09/02/20 | Sold | -- | -- | -- |
| 08/04/2020 08/04/20 | Pending | -- | -- | -- |
| 07/31/2020 07/31/20 | For Sale | $179,900 | +21.6% | $96 / Sq Ft |
| 10/21/2016 10/21/16 | Sold | -- | -- | -- |
| 09/12/2016 09/12/16 | Pending | -- | -- | -- |
| 09/06/2016 09/06/16 | For Sale | $148,000 | -- | $79 / Sq Ft |
Tax History Compared to Growth
Tax History
| Year | Tax Paid | Tax Assessment Tax Assessment Total Assessment is a certain percentage of the fair market value that is determined by local assessors to be the total taxable value of land and additions on the property. | Land | Improvement |
|---|---|---|---|---|
| 2023 | $3,138 | $23,506 | $3,772 | $19,734 |
| 2022 | $2,891 | $20,643 | $3,565 | $17,078 |
| 2021 | $2,783 | $19,515 | $2,519 | $16,996 |
| 2020 | $2,686 | $18,734 | $2,519 | $16,215 |
| 2019 | $2,374 | $16,561 | $2,519 | $14,042 |
| 2018 | $2,276 | $15,928 | $3,025 | $12,903 |
| 2017 | $2,106 | $0 | $0 | $0 |
| 2016 | $2,004 | $0 | $0 | $0 |
| 2015 | $2,029 | $0 | $0 | $0 |
| 2014 | $1,948 | $0 | $0 | $0 |
Agents Affiliated with this Home
-
Farrah Smith

Seller's Agent in 2020
Farrah Smith
RE/MAX Premier
(316) 293-9379
2 in this area
27 Total Sales
-
Katelyn Gooch

Buyer's Agent in 2020
Katelyn Gooch
Berkshire Hathaway PenFed Realty
(316) 209-2686
5 in this area
114 Total Sales
-
Greg Yocom

Seller's Agent in 2016
Greg Yocom
Exp Realty, LLC
(316) 806-1188
5 in this area
73 Total Sales
-
M
Seller Co-Listing Agent in 2016
Mike Grbic
EXP Realty, LLC
Map
Source: South Central Kansas MLS
MLS Number: 584553
APN: 217-36-0-24-01-002.00
- 125 E Buckthorn Rd
- 237 W Hunter St
- 700 E Wahoo Cir
- 111 E Derby Hills Dr
- 3478 N Forest Park St
- 3518 N Forest Park St
- 706 E Wahoo Cir
- 425 E Birchwood Rd
- 2002 N Woodlawn Blvd
- 2531 N Rough Creek Rd
- 2524 N Rough Creek Rd
- 1604 N Ridge Rd
- 205 W Meadowlark Blvd
- 2400 N Fairway Ln
- 1433 N Kokomo Ave
- 2425 N Sawgrass Ct
- 1048 E Waters Edge St
- 1055 E Waters Edge St
- 420 W Conyers Ave
- 1424 N Community Dr
- 208 W Sandhill Rd
- 214 W Sandhill Rd
- 202 W Sandhill Rd
- 220 W Sandhill Rd
- 209 W Sandhill Rd
- 215 W Sandhill Rd
- 203 W Sandhill Rd
- 221 W Sandhill Rd
- 226 W Sandhill Rd
- 2337 N Duckcreek Ln
- 2250 N Horseshoe Cir
- 115 W Sandhill Rd
- 2318 N Duckcreek Ln
- 2249 N Horseshoe Cir
- 2421 N Sandhill Ct
- 2248 N Horseshoe Cir
- 2331 N Duckcreek Ln
- 2429 N Sandhill Ct
- 2312 N Duckcreek Ln
- 2325 N Duckcreek Ln
