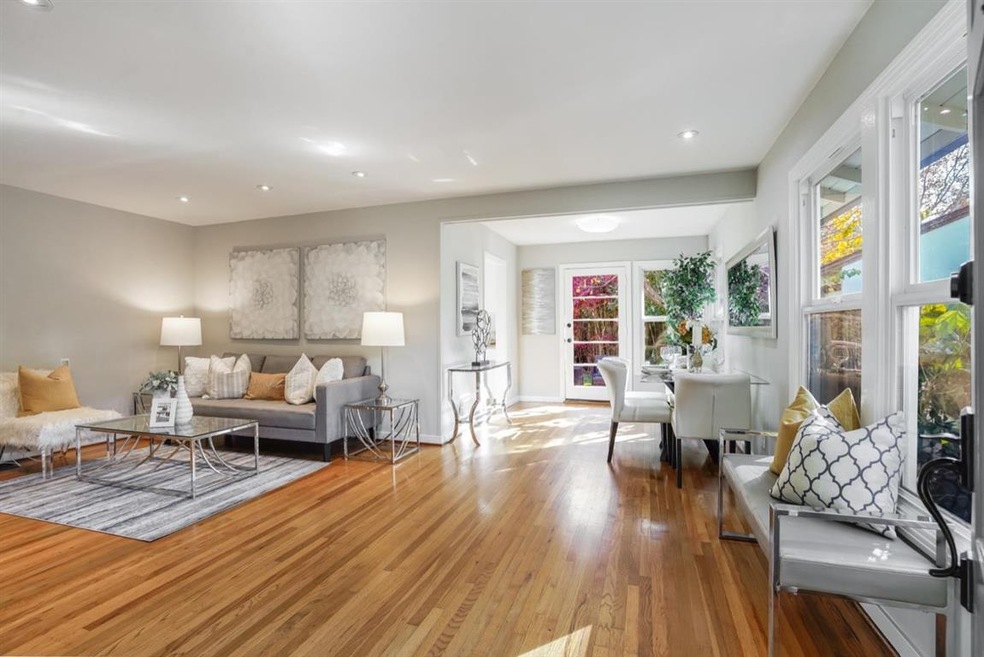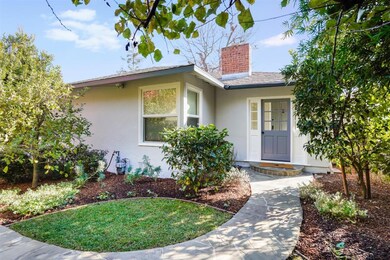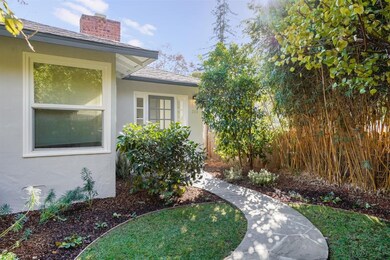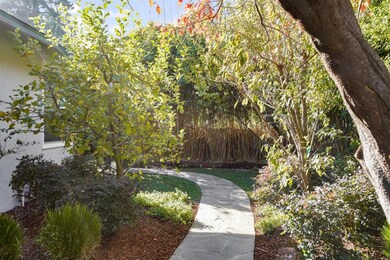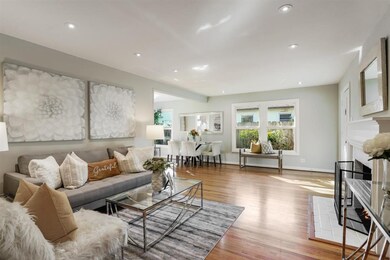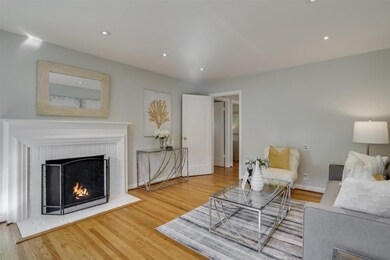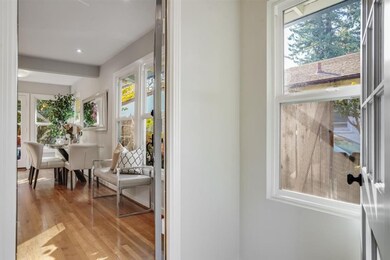
208 Willow Rd Menlo Park, CA 94025
The Willows NeighborhoodHighlights
- Art Studio
- Wood Flooring
- Detached Garage
- Laurel Elementary School Rated A
- Granite Countertops
- Bathtub with Shower
About This Home
As of September 2022You will be less than 1.5 miles from downtown Palo Alto and the Caltrain station, close to Facebook and many other tech offices & in the coveted Menlo Park school district. The front of the home is framed by a low brick wall; trees and bamboo keep it private. The front door opens to a convenient mud room. From there, enter a bright living space, with gleaming hardwood floors. Lots of windows fill the space with sunlight. Corner windows brighten the dining area and showcase the serene yard. You will love your kitchen with beautiful cabinetry, stainless appliances, and granite counters. The sizable window overlooks the backyard. The bedrooms are nicely sized. Maybe use one for a sunny home office? The backyard features a perfect combination of lawn and planter boxes. The renovated garage is converted into a small studio unit with a complete kitchen and bath. Need extra income? A place for the in-laws? A home office? The lengthy driveway supports multiple vehicles.
Home Details
Home Type
- Single Family
Est. Annual Taxes
- $24,199
Year Built
- 1947
Home Design
- Composition Roof
Interior Spaces
- 1,150 Sq Ft Home
- 1-Story Property
- Living Room with Fireplace
- Combination Dining and Living Room
- Art Studio
- Crawl Space
- Laundry in Utility Room
Kitchen
- Gas Oven
- Microwave
- Granite Countertops
Flooring
- Wood
- Tile
Bedrooms and Bathrooms
- 3 Bedrooms
- 1 Full Bathroom
- Bathtub with Shower
Parking
- Detached Garage
- Uncovered Parking
Additional Features
- 5,005 Sq Ft Lot
- Floor Furnace
Ownership History
Purchase Details
Home Financials for this Owner
Home Financials are based on the most recent Mortgage that was taken out on this home.Purchase Details
Home Financials for this Owner
Home Financials are based on the most recent Mortgage that was taken out on this home.Purchase Details
Home Financials for this Owner
Home Financials are based on the most recent Mortgage that was taken out on this home.Similar Homes in the area
Home Values in the Area
Average Home Value in this Area
Purchase History
| Date | Type | Sale Price | Title Company |
|---|---|---|---|
| Grant Deed | $1,910,000 | Old Republic Title | |
| Grant Deed | $1,660,000 | First American Title Company | |
| Grant Deed | $837,500 | North American Title Co Inc |
Mortgage History
| Date | Status | Loan Amount | Loan Type |
|---|---|---|---|
| Open | $1,528,000 | New Conventional | |
| Previous Owner | $1,245,000 | New Conventional | |
| Previous Owner | $44,000 | Credit Line Revolving | |
| Previous Owner | $625,500 | New Conventional | |
| Previous Owner | $150,000 | Credit Line Revolving | |
| Previous Owner | $577,000 | Unknown | |
| Previous Owner | $358,000 | Unknown | |
| Previous Owner | $252,000 | Unknown | |
| Previous Owner | $225,000 | Unknown | |
| Previous Owner | $225,000 | Credit Line Revolving | |
| Previous Owner | $180,000 | Unknown |
Property History
| Date | Event | Price | Change | Sq Ft Price |
|---|---|---|---|---|
| 09/02/2022 09/02/22 | Sold | $1,910,000 | +1.6% | $1,661 / Sq Ft |
| 08/15/2022 08/15/22 | Pending | -- | -- | -- |
| 08/02/2022 08/02/22 | Price Changed | $1,879,000 | +11.3% | $1,634 / Sq Ft |
| 07/09/2022 07/09/22 | For Sale | $1,688,000 | 0.0% | $1,468 / Sq Ft |
| 03/14/2021 03/14/21 | Rented | $4,300 | 0.0% | -- |
| 01/29/2021 01/29/21 | For Rent | $4,300 | 0.0% | -- |
| 01/12/2021 01/12/21 | Sold | $1,660,000 | +23.1% | $1,443 / Sq Ft |
| 12/11/2020 12/11/20 | Pending | -- | -- | -- |
| 12/03/2020 12/03/20 | For Sale | $1,348,000 | +61.0% | $1,172 / Sq Ft |
| 11/14/2012 11/14/12 | Sold | $837,500 | -1.2% | $728 / Sq Ft |
| 10/13/2012 10/13/12 | Pending | -- | -- | -- |
| 09/30/2012 09/30/12 | For Sale | $848,000 | -- | $737 / Sq Ft |
Tax History Compared to Growth
Tax History
| Year | Tax Paid | Tax Assessment Tax Assessment Total Assessment is a certain percentage of the fair market value that is determined by local assessors to be the total taxable value of land and additions on the property. | Land | Improvement |
|---|---|---|---|---|
| 2023 | $24,199 | $1,910,000 | $1,760,000 | $150,000 |
| 2022 | $21,139 | $1,693,200 | $1,560,600 | $132,600 |
| 2021 | $12,847 | $952,774 | $476,387 | $476,387 |
| 2020 | $12,737 | $943,006 | $471,503 | $471,503 |
| 2019 | $12,544 | $924,516 | $462,258 | $462,258 |
| 2018 | $12,209 | $906,390 | $453,195 | $453,195 |
| 2017 | $11,989 | $888,618 | $444,309 | $444,309 |
| 2016 | $11,563 | $871,196 | $435,598 | $435,598 |
| 2015 | $11,416 | $858,110 | $429,055 | $429,055 |
| 2014 | $11,179 | $841,302 | $420,651 | $420,651 |
Agents Affiliated with this Home
-

Seller's Agent in 2022
Helen Qi
West Shores Realty
(310) 562-8089
1 in this area
14 Total Sales
-
Nadia Elkhatib

Buyer's Agent in 2022
Nadia Elkhatib
KW Advisors
(650) 906-1563
2 in this area
33 Total Sales
-
Ruba Kaileh

Seller's Agent in 2021
Ruba Kaileh
Sotheby's Intl Rlty
(650) 766-7944
109 Total Sales
-
Rumana Jabeen

Seller's Agent in 2021
Rumana Jabeen
KW Advisors
(650) 743-4503
1 in this area
134 Total Sales
-
Haifa Khoury & Ruba Kaileh

Seller Co-Listing Agent in 2021
Haifa Khoury & Ruba Kaileh
Sotheby's Intl Rlty
(650) 799-2204
112 Total Sales
-
Alex Tai

Buyer's Agent in 2021
Alex Tai
KW Advisors
(650) 773-2321
1 in this area
84 Total Sales
Map
Source: MLSListings
MLS Number: ML81821504
APN: 062-311-050
- 240 Marmona Dr
- 766 Nash Ave
- 329 Pope St
- 426 Palo Alto Ave
- 121 Pope St
- 170 Hanna Way
- 117 Seminary Dr
- 508 Pope St
- 15 Kent Place
- 348 Central Ave
- 320 Palo Alto Ave Unit B1
- 341 Linfield Dr
- 520 Berkeley Ave
- 333 Waverley St
- 171 E Creek Dr
- 519 Webster St
- 360 Everett Ave Unit 5B
- 262 Hawthorne Ave
- 192 Oak Ct
- 1101 Hamilton Ave
