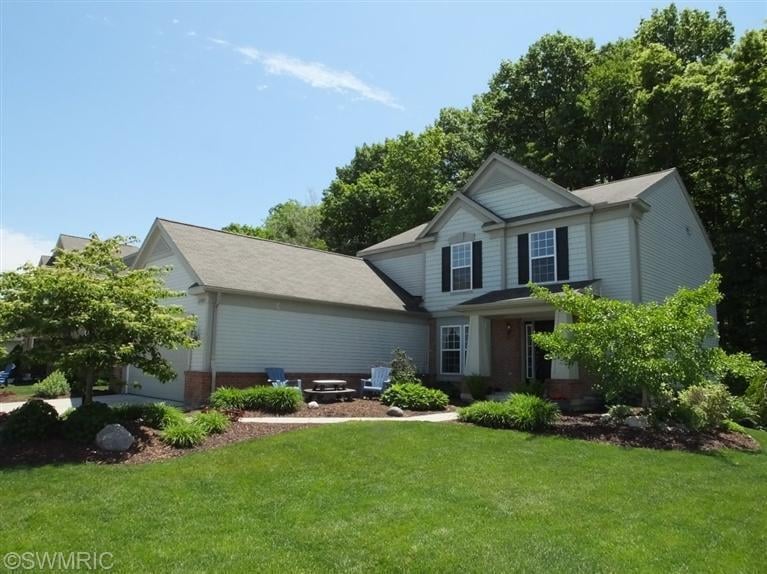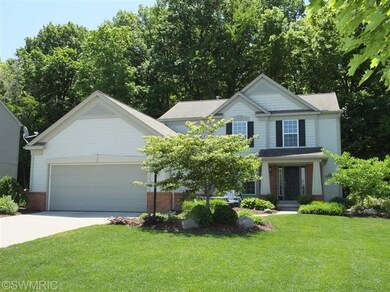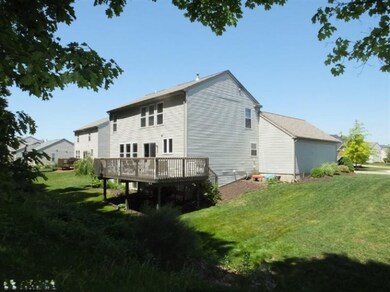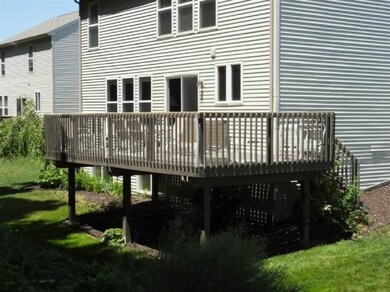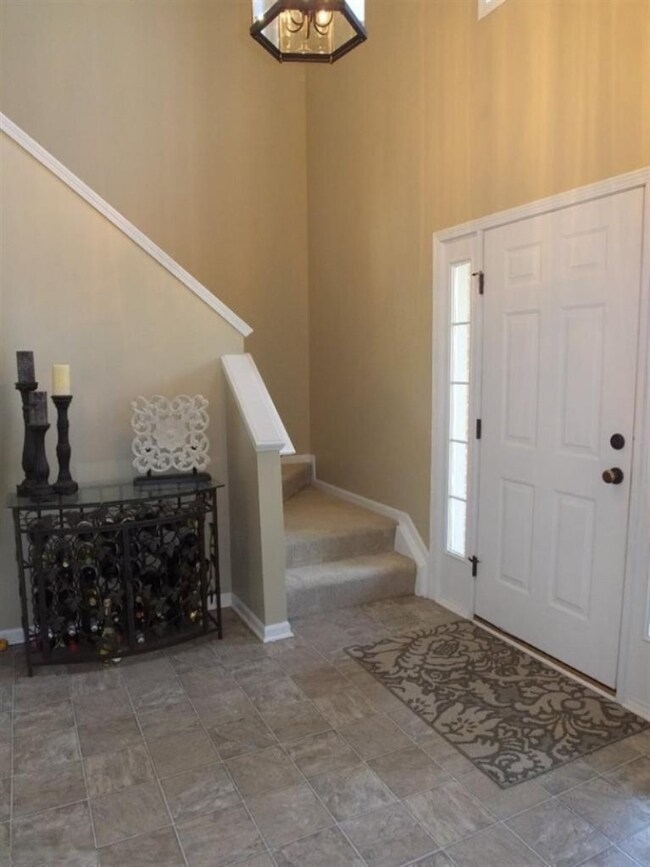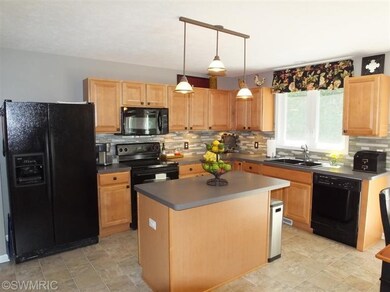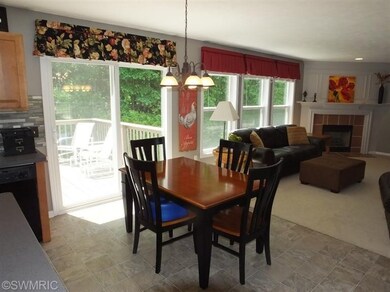
2080 Glenn Canyon Dr SE Caledonia, MI 49316
Highlights
- Golf Course Community
- Attached Garage
- Gas Log Fireplace
- Explorer Elementary School Rated A-
- Ceiling Fan
About This Home
As of July 2024Welcome to this fantastic Crystal Springs 2 story home, which is located within the Stonewater Country Club golf community. The main floor of this home offers an inviting entry, large kitchen with center island, beautiful backsplash and a nice appliance package, living room w/gas log fireplace, dining room (or office), 1/2 bath and main floor laundry. The upper level features a large master suite with private bath and walk in closet, 2 additional bedrooms and a full bath. The daylight lower level is complete with a large family/rec room w/fireplace and dry bar, full bath, storage and utility room. Other amenities of this great home include an extra deep 2 stall garage, central air, underground sprinkling, private back yard that backs up to a wooded area, new paint and more. See it soon!!
Last Agent to Sell the Property
Anchor Realty LLC License #6502347098 Listed on: 06/06/2014
Home Details
Home Type
- Single Family
Est. Annual Taxes
- $2,469
Year Built
- Built in 2004
Lot Details
- 10,400 Sq Ft Lot
Home Design
- Brick Exterior Construction
- Composition Roof
- Vinyl Siding
Interior Spaces
- 2,472 Sq Ft Home
- Ceiling Fan
- Gas Log Fireplace
- Natural lighting in basement
Kitchen
- Oven
- Range
- Microwave
- Dishwasher
- Disposal
Bedrooms and Bathrooms
- 3 Bedrooms
Parking
- Attached Garage
- Garage Door Opener
Community Details
Overview
- Property has a Home Owners Association
Recreation
- Golf Course Community
Ownership History
Purchase Details
Home Financials for this Owner
Home Financials are based on the most recent Mortgage that was taken out on this home.Purchase Details
Home Financials for this Owner
Home Financials are based on the most recent Mortgage that was taken out on this home.Purchase Details
Home Financials for this Owner
Home Financials are based on the most recent Mortgage that was taken out on this home.Purchase Details
Home Financials for this Owner
Home Financials are based on the most recent Mortgage that was taken out on this home.Similar Homes in Caledonia, MI
Home Values in the Area
Average Home Value in this Area
Purchase History
| Date | Type | Sale Price | Title Company |
|---|---|---|---|
| Warranty Deed | $425,000 | Chicago Title | |
| Warranty Deed | $244,000 | First American Title | |
| Warranty Deed | $217,500 | Chicago Title | |
| Corporate Deed | $61,500 | Metropolitan Title Company |
Mortgage History
| Date | Status | Loan Amount | Loan Type |
|---|---|---|---|
| Open | $340,000 | New Conventional | |
| Previous Owner | $227,900 | New Conventional | |
| Previous Owner | $225,485 | New Conventional | |
| Previous Owner | $231,800 | New Conventional | |
| Previous Owner | $199,175 | FHA | |
| Previous Owner | $151,330 | New Conventional | |
| Previous Owner | $159,600 | Unknown | |
| Previous Owner | $162,240 | Purchase Money Mortgage |
Property History
| Date | Event | Price | Change | Sq Ft Price |
|---|---|---|---|---|
| 07/09/2024 07/09/24 | Sold | $425,000 | +1.2% | $172 / Sq Ft |
| 06/08/2024 06/08/24 | Pending | -- | -- | -- |
| 06/07/2024 06/07/24 | For Sale | $419,900 | +72.1% | $170 / Sq Ft |
| 11/17/2017 11/17/17 | Sold | $244,000 | -4.3% | $99 / Sq Ft |
| 10/17/2017 10/17/17 | Pending | -- | -- | -- |
| 09/05/2017 09/05/17 | For Sale | $255,000 | +17.2% | $103 / Sq Ft |
| 08/20/2014 08/20/14 | Sold | $217,500 | -3.3% | $88 / Sq Ft |
| 06/23/2014 06/23/14 | Pending | -- | -- | -- |
| 06/06/2014 06/06/14 | For Sale | $224,900 | -- | $91 / Sq Ft |
Tax History Compared to Growth
Tax History
| Year | Tax Paid | Tax Assessment Tax Assessment Total Assessment is a certain percentage of the fair market value that is determined by local assessors to be the total taxable value of land and additions on the property. | Land | Improvement |
|---|---|---|---|---|
| 2025 | $2,469 | $179,400 | $0 | $0 |
| 2024 | $2,469 | $154,600 | $0 | $0 |
| 2023 | $2,251 | $140,100 | $0 | $0 |
| 2022 | $2,251 | $124,200 | $0 | $0 |
| 2021 | $3,072 | $114,800 | $0 | $0 |
| 2020 | $3,098 | $106,000 | $0 | $0 |
| 2019 | $3,098 | $105,500 | $0 | $0 |
| 2018 | $3,098 | $110,000 | $20,000 | $90,000 |
| 2017 | $0 | $101,200 | $0 | $0 |
| 2016 | $0 | $96,500 | $0 | $0 |
| 2015 | -- | $96,500 | $0 | $0 |
| 2013 | -- | $83,200 | $0 | $0 |
Agents Affiliated with this Home
-
Kellen Keck

Seller's Agent in 2024
Kellen Keck
City2Shore Real Estate Inc.
(616) 648-2067
1 in this area
175 Total Sales
-
Shelby Steenstra

Buyer's Agent in 2024
Shelby Steenstra
Key Realty
(616) 885-4266
8 in this area
126 Total Sales
-
M
Seller's Agent in 2017
Marilyn Mennetti
Five Star Real Estate (Casc) - I
-
David Scheid

Seller's Agent in 2014
David Scheid
Anchor Realty LLC
(616) 292-5166
18 in this area
123 Total Sales
-
Brian Clinger

Buyer's Agent in 2014
Brian Clinger
Coldwell Banker Schmidt Realtors
(616) 459-0400
2 in this area
127 Total Sales
Map
Source: Southwestern Michigan Association of REALTORS®
MLS Number: 14031648
APN: 41-22-09-411-010
- 7039 Hartman Dr SE
- 1784 Bridge Town Ct SE
- 2355 76th St SE
- 6952 Deer Cove Dr SE
- 1721 Fountainview Ct SE
- 7330 Kalamazoo Ave SE
- 6935 Fairway Vista Dr SE
- 6936 Caliburn Dr SE
- 6970 Avalon Dr SE
- 6751 Vantage Dr SE
- 1518 Crystal Valley Ct SE
- 7491 Old Lantern Dr SE
- 7350 Old Lantern Dr SE
- 7332 Brooklyn Ave SE
- 6546 Potters Wheel Ct
- 1719 Crescent Pointe Dr SE
- 6495 Avalon Dr SE
- 6654 Sawgrass Dr SE
- 1468 Bentree Dr SE
- 7241 Forsythia Ave SE
