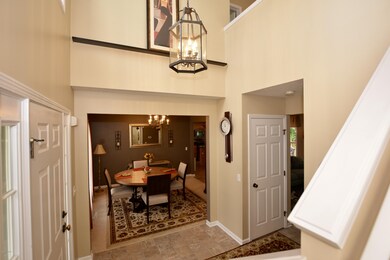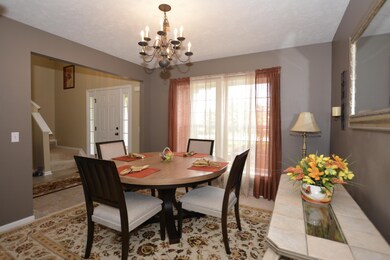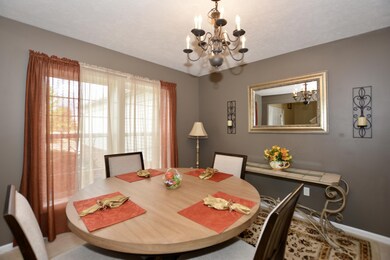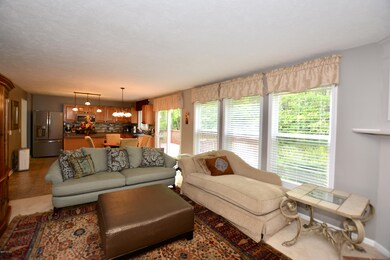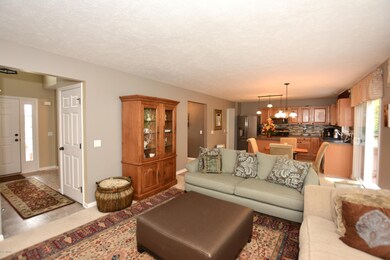
2080 Glenn Canyon Dr SE Caledonia, MI 49316
Highlights
- Deck
- Family Room with Fireplace
- 2 Car Attached Garage
- Explorer Elementary School Rated A-
- Traditional Architecture
- Eat-In Kitchen
About This Home
As of July 2024Immediate Occupancy! Great location with shopping, restaurants, movies and highways just minutes away. Home has a large 2 story entry open to the formal dining room and living room with gas fireplace. Lots of windows overlooking the wooded back yard. The kitchen/eating area has been updated and has newer appliances and sliders to a large deck overlooking the woods. The main level also has a half bath and a laundry room. Upstairs has a very large master bedroom with a walkin closet and a private bath with tub and shower. Two more spacious bedrooms and a full bath. The daylight basement has a huge family room with a gas fireplace, a bath,utility area and lots of storage. Private back yard backs up to woods. New central air in July 2017.
Last Agent to Sell the Property
Marilyn Mennetti
Five Star Real Estate (Casc) - I Listed on: 09/05/2017
Home Details
Home Type
- Single Family
Est. Annual Taxes
- $2,800
Year Built
- Built in 2004
Lot Details
- 10,454 Sq Ft Lot
- Lot Dimensions are 80x130
- Shrub
- Sprinkler System
- Property is zoned PUD-PL, PUD-PL
HOA Fees
- $17 Monthly HOA Fees
Parking
- 2 Car Attached Garage
- Garage Door Opener
Home Design
- Traditional Architecture
- Brick Exterior Construction
- Composition Roof
- Vinyl Siding
Interior Spaces
- 2-Story Property
- Ceiling Fan
- Gas Log Fireplace
- Insulated Windows
- Window Screens
- Family Room with Fireplace
- 2 Fireplaces
- Living Room with Fireplace
- Dining Area
- Laundry on main level
Kitchen
- Eat-In Kitchen
- Range<<rangeHoodToken>>
- <<microwave>>
- Dishwasher
- Kitchen Island
- Snack Bar or Counter
- Disposal
Bedrooms and Bathrooms
- 3 Bedrooms
Basement
- Basement Fills Entire Space Under The House
- Natural lighting in basement
Utilities
- Forced Air Heating and Cooling System
- Heating System Uses Natural Gas
- Natural Gas Water Heater
- High Speed Internet
- Phone Available
- Cable TV Available
Additional Features
- Deck
- Mineral Rights Excluded
Ownership History
Purchase Details
Home Financials for this Owner
Home Financials are based on the most recent Mortgage that was taken out on this home.Purchase Details
Home Financials for this Owner
Home Financials are based on the most recent Mortgage that was taken out on this home.Purchase Details
Home Financials for this Owner
Home Financials are based on the most recent Mortgage that was taken out on this home.Purchase Details
Home Financials for this Owner
Home Financials are based on the most recent Mortgage that was taken out on this home.Similar Homes in Caledonia, MI
Home Values in the Area
Average Home Value in this Area
Purchase History
| Date | Type | Sale Price | Title Company |
|---|---|---|---|
| Warranty Deed | $425,000 | Chicago Title | |
| Warranty Deed | $244,000 | First American Title | |
| Warranty Deed | $217,500 | Chicago Title | |
| Corporate Deed | $61,500 | Metropolitan Title Company |
Mortgage History
| Date | Status | Loan Amount | Loan Type |
|---|---|---|---|
| Open | $340,000 | New Conventional | |
| Previous Owner | $227,900 | New Conventional | |
| Previous Owner | $225,485 | New Conventional | |
| Previous Owner | $231,800 | New Conventional | |
| Previous Owner | $199,175 | FHA | |
| Previous Owner | $151,330 | New Conventional | |
| Previous Owner | $159,600 | Unknown | |
| Previous Owner | $162,240 | Purchase Money Mortgage |
Property History
| Date | Event | Price | Change | Sq Ft Price |
|---|---|---|---|---|
| 07/09/2024 07/09/24 | Sold | $425,000 | +1.2% | $172 / Sq Ft |
| 06/08/2024 06/08/24 | Pending | -- | -- | -- |
| 06/07/2024 06/07/24 | For Sale | $419,900 | +72.1% | $170 / Sq Ft |
| 11/17/2017 11/17/17 | Sold | $244,000 | -4.3% | $99 / Sq Ft |
| 10/17/2017 10/17/17 | Pending | -- | -- | -- |
| 09/05/2017 09/05/17 | For Sale | $255,000 | +17.2% | $103 / Sq Ft |
| 08/20/2014 08/20/14 | Sold | $217,500 | -3.3% | $88 / Sq Ft |
| 06/23/2014 06/23/14 | Pending | -- | -- | -- |
| 06/06/2014 06/06/14 | For Sale | $224,900 | -- | $91 / Sq Ft |
Tax History Compared to Growth
Tax History
| Year | Tax Paid | Tax Assessment Tax Assessment Total Assessment is a certain percentage of the fair market value that is determined by local assessors to be the total taxable value of land and additions on the property. | Land | Improvement |
|---|---|---|---|---|
| 2025 | $2,469 | $179,400 | $0 | $0 |
| 2024 | $2,469 | $154,600 | $0 | $0 |
| 2023 | $2,251 | $140,100 | $0 | $0 |
| 2022 | $2,251 | $124,200 | $0 | $0 |
| 2021 | $3,072 | $114,800 | $0 | $0 |
| 2020 | $3,098 | $106,000 | $0 | $0 |
| 2019 | $3,098 | $105,500 | $0 | $0 |
| 2018 | $3,098 | $110,000 | $20,000 | $90,000 |
| 2017 | $0 | $101,200 | $0 | $0 |
| 2016 | $0 | $96,500 | $0 | $0 |
| 2015 | -- | $96,500 | $0 | $0 |
| 2013 | -- | $83,200 | $0 | $0 |
Agents Affiliated with this Home
-
Kellen Keck

Seller's Agent in 2024
Kellen Keck
City2Shore Real Estate Inc.
(616) 648-2067
1 in this area
175 Total Sales
-
Shelby Steenstra

Buyer's Agent in 2024
Shelby Steenstra
Key Realty
(616) 885-4266
8 in this area
126 Total Sales
-
M
Seller's Agent in 2017
Marilyn Mennetti
Five Star Real Estate (Casc) - I
-
David Scheid

Seller's Agent in 2014
David Scheid
Anchor Realty LLC
(616) 292-5166
18 in this area
123 Total Sales
-
Brian Clinger

Buyer's Agent in 2014
Brian Clinger
Coldwell Banker Schmidt Realtors
(616) 459-0400
2 in this area
127 Total Sales
Map
Source: Southwestern Michigan Association of REALTORS®
MLS Number: 17045024
APN: 41-22-09-411-010
- 7039 Hartman Dr SE
- 1784 Bridge Town Ct SE
- 2355 76th St SE
- 6952 Deer Cove Dr SE
- 1721 Fountainview Ct SE
- 7330 Kalamazoo Ave SE
- 6935 Fairway Vista Dr SE
- 6936 Caliburn Dr SE
- 6970 Avalon Dr SE
- 6751 Vantage Dr SE
- 1518 Crystal Valley Ct SE
- 7491 Old Lantern Dr SE
- 7350 Old Lantern Dr SE
- 7332 Brooklyn Ave SE
- 6546 Potters Wheel Ct
- 1719 Crescent Pointe Dr SE
- 6495 Avalon Dr SE
- 6654 Sawgrass Dr SE
- 1468 Bentree Dr SE
- 7241 Forsythia Ave SE

