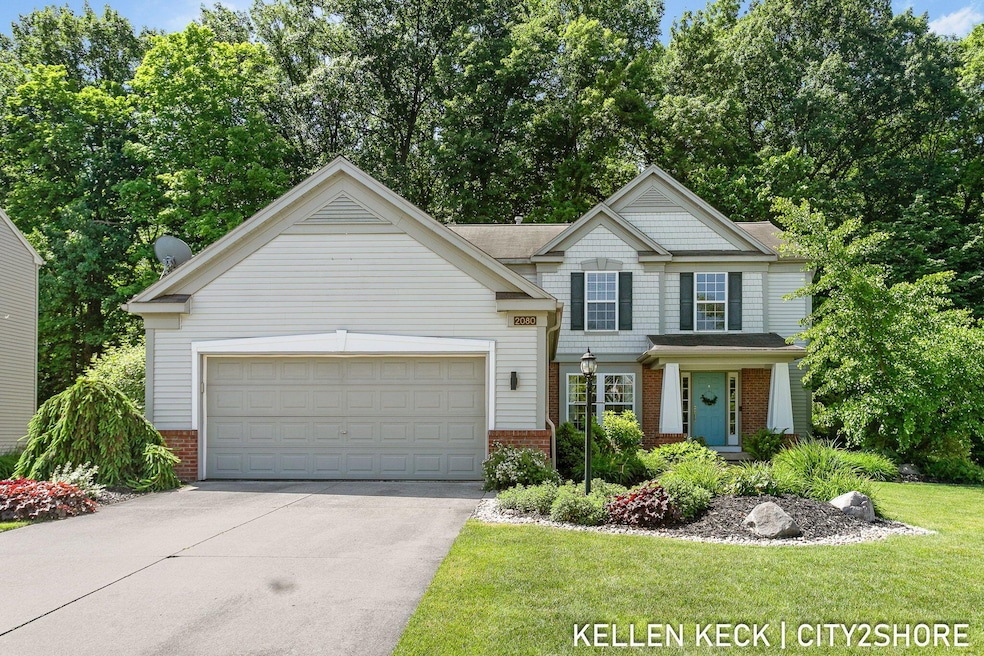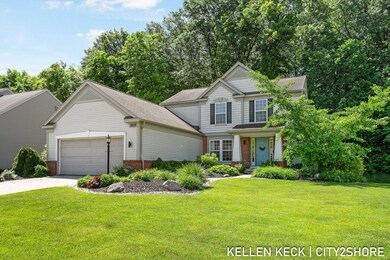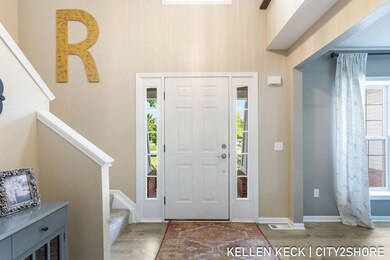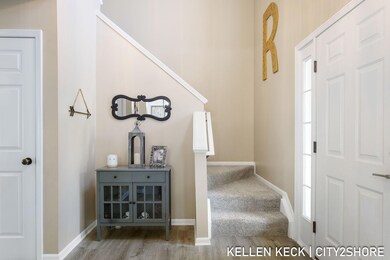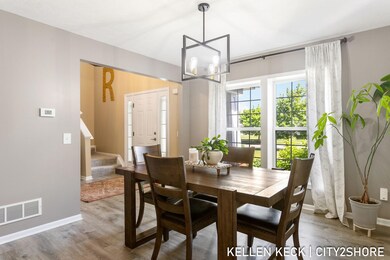
2080 Glenn Canyon Dr SE Caledonia, MI 49316
Highlights
- Deck
- Living Room with Fireplace
- Traditional Architecture
- Explorer Elementary School Rated A-
- Wooded Lot
- Mud Room
About This Home
As of July 2024Pride in ownership shows through on this beautifully-appointed, immaculate 2 story, tucked nicely at the back of the Crystal Springs neighborhood. Entering the front door, you're welcomed by a large entryway and formal dining area that gives way to an open living room w/ fireplace and large kitchen with updated appliances, solid surface counters, and fantastic views of the woods behind you. Upstairs you'll find the nicely-appointed primary suite with dual vanity sinks, soaking tub, separate shower, and large W/I closet, along with 2 more bedrooms, and a full bath. The L/L features a large rec room, bar area with mini fridge, and plenty of storage. Enjoy the wooded views from your deck and your furry friends can enjoy the fenced in area of the backyard! All appliances stay with the home!
Last Agent to Sell the Property
City2Shore Real Estate Inc. License #6506047066 Listed on: 06/07/2024
Home Details
Home Type
- Single Family
Est. Annual Taxes
- $3,302
Year Built
- Built in 2004
Lot Details
- 10,454 Sq Ft Lot
- Lot Dimensions are 80x130
- Shrub
- Sprinkler System
- Wooded Lot
- Garden
- Back Yard Fenced
HOA Fees
- $21 Monthly HOA Fees
Home Design
- Traditional Architecture
- Brick or Stone Mason
- Shingle Roof
- Asphalt Roof
- Vinyl Siding
- Stone
Interior Spaces
- 2,472 Sq Ft Home
- 2-Story Property
- Bar Fridge
- Insulated Windows
- Mud Room
- Living Room with Fireplace
- 2 Fireplaces
- Recreation Room with Fireplace
Kitchen
- Eat-In Kitchen
- Range
- Microwave
- Dishwasher
- Kitchen Island
Bedrooms and Bathrooms
- 3 Bedrooms
- En-Suite Bathroom
Laundry
- Laundry on main level
- Dryer
- Washer
Finished Basement
- Basement Fills Entire Space Under The House
- Natural lighting in basement
Parking
- Garage
- Garage Door Opener
Outdoor Features
- Deck
- Porch
Location
- Mineral Rights Excluded
Utilities
- Forced Air Heating and Cooling System
- Heating System Uses Natural Gas
- Natural Gas Water Heater
- High Speed Internet
- Cable TV Available
Community Details
- Association Phone (616) 656-0197
Ownership History
Purchase Details
Home Financials for this Owner
Home Financials are based on the most recent Mortgage that was taken out on this home.Purchase Details
Home Financials for this Owner
Home Financials are based on the most recent Mortgage that was taken out on this home.Purchase Details
Home Financials for this Owner
Home Financials are based on the most recent Mortgage that was taken out on this home.Purchase Details
Home Financials for this Owner
Home Financials are based on the most recent Mortgage that was taken out on this home.Similar Homes in Caledonia, MI
Home Values in the Area
Average Home Value in this Area
Purchase History
| Date | Type | Sale Price | Title Company |
|---|---|---|---|
| Warranty Deed | $425,000 | Chicago Title | |
| Warranty Deed | $244,000 | First American Title | |
| Warranty Deed | $217,500 | Chicago Title | |
| Corporate Deed | $61,500 | Metropolitan Title Company |
Mortgage History
| Date | Status | Loan Amount | Loan Type |
|---|---|---|---|
| Open | $340,000 | New Conventional | |
| Previous Owner | $227,900 | New Conventional | |
| Previous Owner | $225,485 | New Conventional | |
| Previous Owner | $231,800 | New Conventional | |
| Previous Owner | $199,175 | FHA | |
| Previous Owner | $151,330 | New Conventional | |
| Previous Owner | $159,600 | Unknown | |
| Previous Owner | $162,240 | Purchase Money Mortgage |
Property History
| Date | Event | Price | Change | Sq Ft Price |
|---|---|---|---|---|
| 07/09/2024 07/09/24 | Sold | $425,000 | +1.2% | $172 / Sq Ft |
| 06/08/2024 06/08/24 | Pending | -- | -- | -- |
| 06/07/2024 06/07/24 | For Sale | $419,900 | +72.1% | $170 / Sq Ft |
| 11/17/2017 11/17/17 | Sold | $244,000 | -4.3% | $99 / Sq Ft |
| 10/17/2017 10/17/17 | Pending | -- | -- | -- |
| 09/05/2017 09/05/17 | For Sale | $255,000 | +17.2% | $103 / Sq Ft |
| 08/20/2014 08/20/14 | Sold | $217,500 | -3.3% | $88 / Sq Ft |
| 06/23/2014 06/23/14 | Pending | -- | -- | -- |
| 06/06/2014 06/06/14 | For Sale | $224,900 | -- | $91 / Sq Ft |
Tax History Compared to Growth
Tax History
| Year | Tax Paid | Tax Assessment Tax Assessment Total Assessment is a certain percentage of the fair market value that is determined by local assessors to be the total taxable value of land and additions on the property. | Land | Improvement |
|---|---|---|---|---|
| 2025 | $2,469 | $179,400 | $0 | $0 |
| 2024 | $2,469 | $154,600 | $0 | $0 |
| 2023 | $2,251 | $140,100 | $0 | $0 |
| 2022 | $2,251 | $124,200 | $0 | $0 |
| 2021 | $3,072 | $114,800 | $0 | $0 |
| 2020 | $3,098 | $106,000 | $0 | $0 |
| 2019 | $3,098 | $105,500 | $0 | $0 |
| 2018 | $3,098 | $110,000 | $20,000 | $90,000 |
| 2017 | $0 | $101,200 | $0 | $0 |
| 2016 | $0 | $96,500 | $0 | $0 |
| 2015 | -- | $96,500 | $0 | $0 |
| 2013 | -- | $83,200 | $0 | $0 |
Agents Affiliated with this Home
-
Kellen Keck

Seller's Agent in 2024
Kellen Keck
City2Shore Real Estate Inc.
(616) 648-2067
1 in this area
175 Total Sales
-
Shelby Steenstra

Buyer's Agent in 2024
Shelby Steenstra
Key Realty
(616) 885-4266
8 in this area
126 Total Sales
-
M
Seller's Agent in 2017
Marilyn Mennetti
Five Star Real Estate (Casc) - I
-
David Scheid

Seller's Agent in 2014
David Scheid
Anchor Realty LLC
(616) 292-5166
18 in this area
123 Total Sales
-
Brian Clinger

Buyer's Agent in 2014
Brian Clinger
Coldwell Banker Schmidt Realtors
(616) 459-0400
2 in this area
128 Total Sales
Map
Source: Southwestern Michigan Association of REALTORS®
MLS Number: 24028975
APN: 41-22-09-411-010
- 7039 Hartman Dr SE
- 1784 Bridge Town Ct SE
- 2355 76th St SE
- 6952 Deer Cove Dr SE
- 1721 Fountainview Ct SE
- 7330 Kalamazoo Ave SE
- 6935 Fairway Vista Dr SE
- 6936 Caliburn Dr SE
- 6970 Avalon Dr SE
- 6751 Vantage Dr SE
- 1518 Crystal Valley Ct SE
- 7491 Old Lantern Dr SE
- 7332 Brooklyn Ave SE
- 6546 Potters Wheel Ct
- 1719 Crescent Pointe Dr SE
- 6495 Avalon Dr SE
- 6654 Sawgrass Dr SE
- 1468 Bentree Dr SE
- 7241 Forsythia Ave SE
- 7362 Forsythia Ave SE
