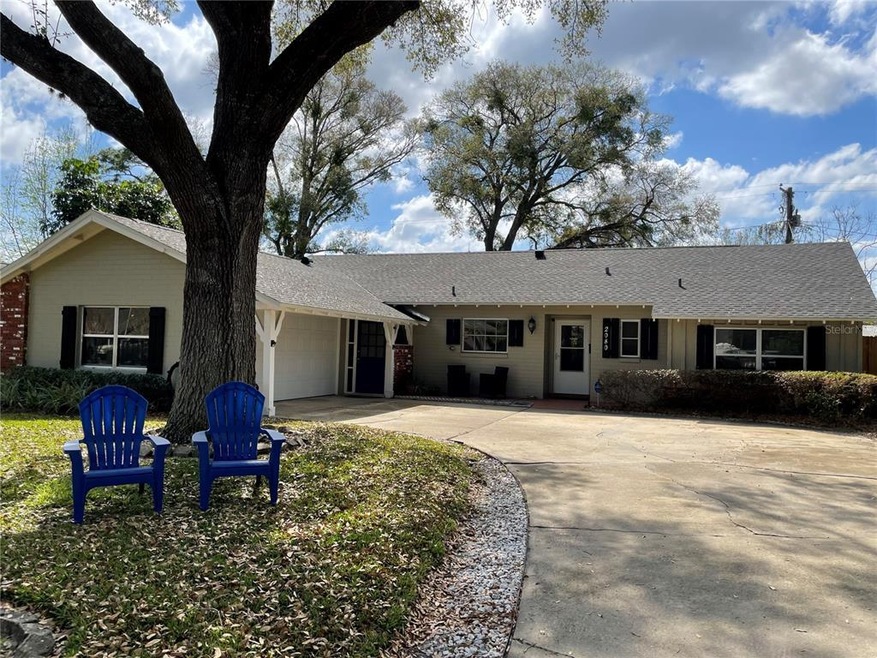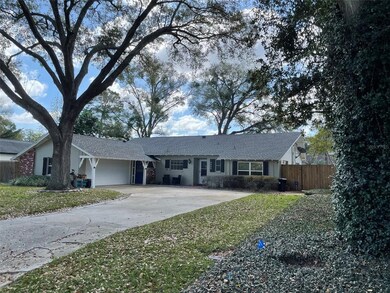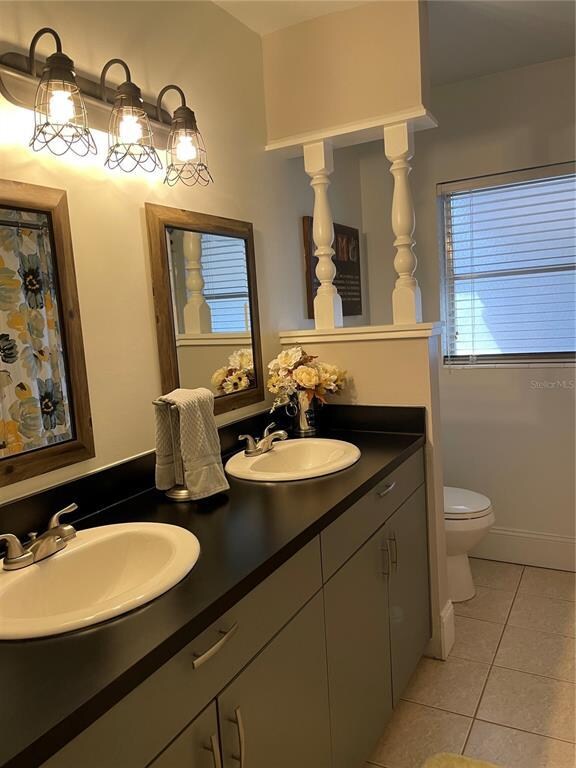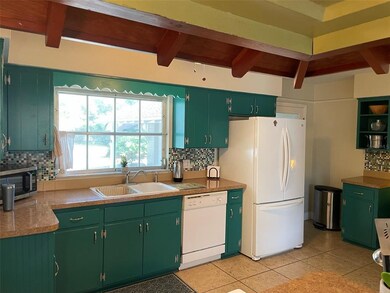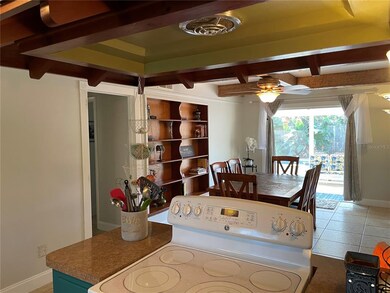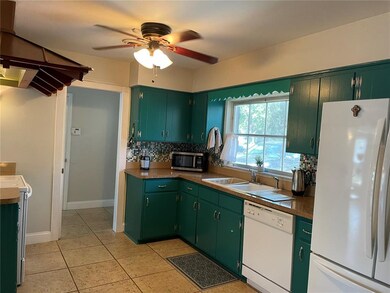
2080 Sunderland Rd Maitland, FL 32751
Estimated Value: $429,000 - $566,000
Highlights
- Oak Trees
- In Ground Pool
- Family Room with Fireplace
- Lake Howell High School Rated A-
- Open Floorplan
- Florida Architecture
About This Home
As of April 2022Beautiful pool home in desirable English Estates! This neighborhood is very established, lushly landscaped and private, tucked away, but short walk or drive to parks, restaurants, shopping, major access, etc. This split planned home is well-maintained, with lots of improvements, such as Pebble Tec pool surface, newer pool pump, brand new roof, lightning rods, freshly painted inside and out, 20" x 20" Italian porcelain tile throughout, brand new HVAC compressor, new garage door and opener, monitored security system and fire alarm, new windows. The double french doors provide an inviting view from the kitchen and dining area, which lead to the covered, screened porch, open patio, and private pool nestled in the beautifully landscaped, spacious oasis!
Last Agent to Sell the Property
COLDWELL BANKER REALTY License #537794 Listed on: 02/27/2022

Home Details
Home Type
- Single Family
Est. Annual Taxes
- $1,387
Year Built
- Built in 1963
Lot Details
- 10,200 Sq Ft Lot
- North Facing Home
- Wood Fence
- Mature Landscaping
- Oversized Lot
- Irrigation
- Oak Trees
- Property is zoned R-1AA
Parking
- 2 Car Attached Garage
- Oversized Parking
- Side Facing Garage
- Garage Door Opener
- Driveway
- Open Parking
Home Design
- Florida Architecture
- Brick Exterior Construction
- Slab Foundation
- Shingle Roof
- Block Exterior
Interior Spaces
- 1,589 Sq Ft Home
- 1-Story Property
- Open Floorplan
- Built-In Features
- Tray Ceiling
- Ceiling Fan
- Wood Burning Fireplace
- Insulated Windows
- Window Treatments
- French Doors
- Family Room with Fireplace
- Formal Dining Room
- Porcelain Tile
Kitchen
- Eat-In Kitchen
- Range
- Solid Wood Cabinet
Bedrooms and Bathrooms
- 3 Bedrooms
- Split Bedroom Floorplan
- 2 Full Bathrooms
Laundry
- Dryer
- Washer
Home Security
- Security System Owned
- Fire and Smoke Detector
Eco-Friendly Details
- Energy-Efficient Windows
- Energy-Efficient HVAC
- Air Filters MERV Rating 10+
Pool
- In Ground Pool
- Gunite Pool
- Pool Lighting
Outdoor Features
- Covered patio or porch
Schools
- English Estates Elementary School
- South Seminole Middle School
- Lake Howell High School
Utilities
- Central Heating and Cooling System
- Thermostat
- Electric Water Heater
- Septic Tank
- High Speed Internet
- Cable TV Available
Community Details
- No Home Owners Association
- English Estates Unit 1 Subdivision
Listing and Financial Details
- Down Payment Assistance Available
- Homestead Exemption
- Visit Down Payment Resource Website
- Legal Lot and Block 8 / C
- Assessor Parcel Number 20-21-30-502-0C00-0070
Ownership History
Purchase Details
Home Financials for this Owner
Home Financials are based on the most recent Mortgage that was taken out on this home.Purchase Details
Home Financials for this Owner
Home Financials are based on the most recent Mortgage that was taken out on this home.Purchase Details
Home Financials for this Owner
Home Financials are based on the most recent Mortgage that was taken out on this home.Purchase Details
Home Financials for this Owner
Home Financials are based on the most recent Mortgage that was taken out on this home.Purchase Details
Home Financials for this Owner
Home Financials are based on the most recent Mortgage that was taken out on this home.Purchase Details
Purchase Details
Purchase Details
Similar Homes in Maitland, FL
Home Values in the Area
Average Home Value in this Area
Purchase History
| Date | Buyer | Sale Price | Title Company |
|---|---|---|---|
| Wackenhuth Johnathon K | $425,000 | Sunbelt Title | |
| Kaloidis Loretta | $240,000 | First American Title Ins Co | |
| Kaloidis Loretta | $100 | -- | |
| Lang Robin E | $46,300 | -- | |
| Lang Robin E | $92,000 | -- | |
| Kaloidis Loretta | $74,700 | -- | |
| Kaloidis Loretta | $86,000 | -- | |
| Kaloidis Loretta | $50,000 | -- |
Mortgage History
| Date | Status | Borrower | Loan Amount |
|---|---|---|---|
| Open | Wackenhuth Johnathon K | $403,750 | |
| Previous Owner | Kaloidis Loretta | $197,000 | |
| Previous Owner | Kaloidis Loretta | $195,000 | |
| Previous Owner | Kaloidis Loretta | $178,000 | |
| Previous Owner | Kaloidis Loretta | $25,000 | |
| Previous Owner | Kaloidis Loretta | $191,800 | |
| Previous Owner | Lang Robin E | $15,000 | |
| Previous Owner | Lang Robin E | $92,434 | |
| Previous Owner | Lang Robin E | $91,922 |
Property History
| Date | Event | Price | Change | Sq Ft Price |
|---|---|---|---|---|
| 04/05/2022 04/05/22 | Sold | $425,000 | +9.0% | $267 / Sq Ft |
| 03/03/2022 03/03/22 | Pending | -- | -- | -- |
| 02/27/2022 02/27/22 | For Sale | $389,900 | -- | $245 / Sq Ft |
Tax History Compared to Growth
Tax History
| Year | Tax Paid | Tax Assessment Tax Assessment Total Assessment is a certain percentage of the fair market value that is determined by local assessors to be the total taxable value of land and additions on the property. | Land | Improvement |
|---|---|---|---|---|
| 2024 | $4,887 | $384,625 | $110,000 | $274,625 |
| 2023 | $5,191 | $364,924 | $95,000 | $269,924 |
| 2021 | $1,387 | $120,409 | $0 | $0 |
| 2020 | $1,370 | $118,747 | $0 | $0 |
| 2019 | $1,347 | $116,077 | $0 | $0 |
| 2018 | $1,323 | $113,913 | $0 | $0 |
| 2017 | $1,313 | $111,570 | $0 | $0 |
| 2016 | $1,338 | $110,040 | $0 | $0 |
| 2015 | $1,093 | $108,515 | $0 | $0 |
| 2014 | $1,093 | $107,654 | $0 | $0 |
Agents Affiliated with this Home
-
Carmen Henderson

Seller's Agent in 2022
Carmen Henderson
COLDWELL BANKER REALTY
(407) 538-9216
2 in this area
83 Total Sales
-
Peyton Moffitt

Seller Co-Listing Agent in 2022
Peyton Moffitt
COLDWELL BANKER REALTY
(407) 462-7891
1 in this area
48 Total Sales
-
Lindsay Chancellor

Buyer's Agent in 2022
Lindsay Chancellor
KELLER WILLIAMS ELITE PARTNERS III REALTY
(850) 380-4888
5 in this area
115 Total Sales
Map
Source: Stellar MLS
MLS Number: O6006876
APN: 20-21-30-502-0C00-0070
- 2021 Sunderland Rd
- 1231 Glastonberry Rd
- 1921 Geronimo Trail
- 2319 Falmouth Rd
- 2020 Geronimo Trail
- 1913 Poinsetta Ln
- 1529 Glastonberry Rd
- 2337 Worthington Rd
- 1201 Manchester Rd
- 2081 Mohican Trail
- 2350 Derbyshire Rd
- 1521 Oxford Rd
- 643 Woodridge Dr
- 2460 Worthington Rd
- 201 Cedarwood Dr
- 2004 Mohawk Trail
- 616 Woodridge Dr
- 650 Woodridge Dr
- 2040 Mohawk Trail
- 458 Meadowood Blvd
- 2080 Sunderland Rd
- 2100 Sunderland Rd
- 2060 Sunderland Rd
- 2085 Falmouth Rd
- 2105 Falmouth Rd
- 2120 Sunderland Rd
- 2065 Falmouth Rd
- 2040 Sunderland Rd
- 2089 Sunderland Rd
- 2125 Falmouth Rd
- 2101 Sunderland Rd
- 2025 Sunderland Rd
- 2045 Falmouth Rd
- 2121 Sunderland Rd
- 2140 Sunderland Rd
- 1254 Cambridge Rd
- 2060 Falmouth Rd
- 2145 Falmouth Rd
- 2020 Sunderland Rd
- 2025 Falmouth Rd
