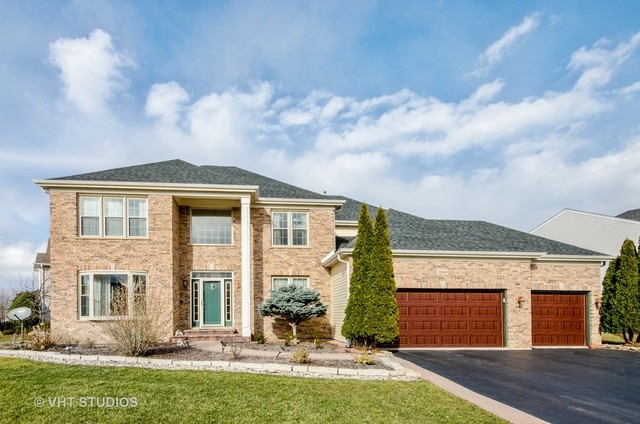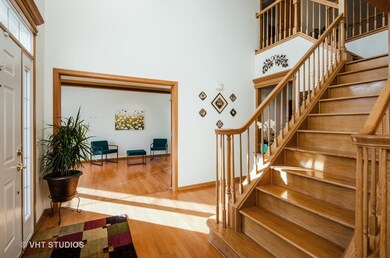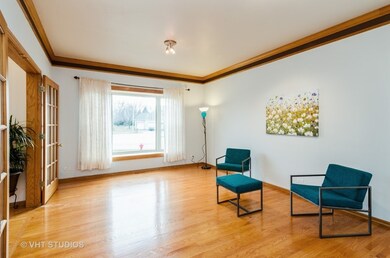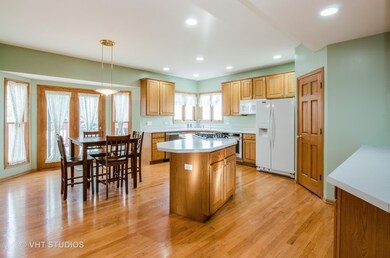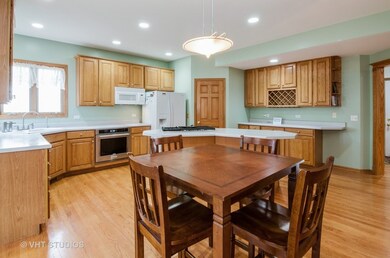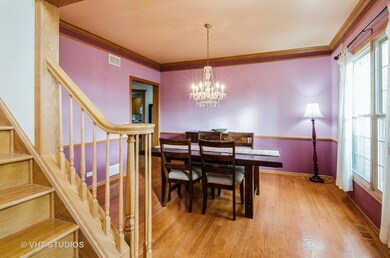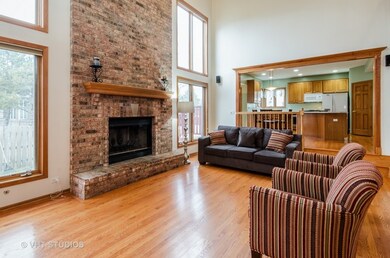
2080 Tunbridge Trail Algonquin, IL 60102
Highlights
- Deck
- Recreation Room
- Traditional Architecture
- Kenneth E Neubert Elementary School Rated A-
- Vaulted Ceiling
- 3-minute walk to Tunbridge Park
About This Home
As of December 2021Hardwood floors gleam in this large bright and neutral home! this home boasts: 2 story foyer greats you as you enter, dual staircase, glass double doors lead you into large living room with bay window and crown molding, formal dining room also with crown molding, step down into the 2 story family room with fireplace overlooks large kitchen with island and some upgraded stainless steal appliances, and eating area that leads to deck and paver patio. 1st floor den/office and 1st floor laundry too! Huge basement finished with wet bar, and pool table! large 3 car garage with newer overhead doors! huge master bedroom with 2 walk-in closets and large bath with double sinks, whirlpool, separate shower. main bath with double sinks and skylight. Pull down stairs to attic above garage for extra storage. Conveniently located close to shopping and restaurants!
Last Buyer's Agent
Iwona Swiech
Homesmart Connect LLC

Home Details
Home Type
- Single Family
Est. Annual Taxes
- $15,363
Year Built
- 1998
Lot Details
- Southern Exposure
Parking
- Attached Garage
- Garage Transmitter
- Garage Door Opener
- Driveway
- Parking Included in Price
- Garage Is Owned
Home Design
- Traditional Architecture
- Brick Exterior Construction
- Slab Foundation
- Asphalt Shingled Roof
- Aluminum Siding
Interior Spaces
- Wet Bar
- Vaulted Ceiling
- Skylights
- Wood Burning Fireplace
- Attached Fireplace Door
- Home Office
- Recreation Room
- Wood Flooring
- Finished Basement
- Basement Fills Entire Space Under The House
Kitchen
- Breakfast Bar
- Walk-In Pantry
- Oven or Range
- Microwave
- Dishwasher
- Kitchen Island
Bedrooms and Bathrooms
- Primary Bathroom is a Full Bathroom
- Dual Sinks
- Whirlpool Bathtub
- Separate Shower
Laundry
- Laundry on main level
- Dryer
- Washer
Outdoor Features
- Deck
- Brick Porch or Patio
Utilities
- Forced Air Heating and Cooling System
- Heating System Uses Gas
Listing and Financial Details
- Homeowner Tax Exemptions
Ownership History
Purchase Details
Home Financials for this Owner
Home Financials are based on the most recent Mortgage that was taken out on this home.Purchase Details
Home Financials for this Owner
Home Financials are based on the most recent Mortgage that was taken out on this home.Purchase Details
Home Financials for this Owner
Home Financials are based on the most recent Mortgage that was taken out on this home.Purchase Details
Home Financials for this Owner
Home Financials are based on the most recent Mortgage that was taken out on this home.Purchase Details
Home Financials for this Owner
Home Financials are based on the most recent Mortgage that was taken out on this home.Purchase Details
Similar Homes in Algonquin, IL
Home Values in the Area
Average Home Value in this Area
Purchase History
| Date | Type | Sale Price | Title Company |
|---|---|---|---|
| Warranty Deed | $500,000 | Fidelity National Title | |
| Quit Claim Deed | -- | Title365 | |
| Interfamily Deed Transfer | -- | Title 365 | |
| Warranty Deed | $315,000 | Global American Title Agency | |
| Warranty Deed | $310,000 | None Available | |
| Interfamily Deed Transfer | -- | Multiple | |
| Warranty Deed | $65,000 | First American Title |
Mortgage History
| Date | Status | Loan Amount | Loan Type |
|---|---|---|---|
| Open | $450,000 | New Conventional | |
| Previous Owner | $345,950 | FHA | |
| Previous Owner | $299,250 | New Conventional | |
| Previous Owner | $269,707 | New Conventional | |
| Previous Owner | $304,385 | FHA | |
| Previous Owner | $532,000 | Balloon | |
| Previous Owner | $368,000 | Unknown | |
| Previous Owner | $92,000 | Stand Alone Second | |
| Previous Owner | $66,000 | Stand Alone Second | |
| Previous Owner | $378,000 | Unknown | |
| Previous Owner | $39,400 | Unknown |
Property History
| Date | Event | Price | Change | Sq Ft Price |
|---|---|---|---|---|
| 12/07/2021 12/07/21 | Sold | $500,000 | -3.8% | $105 / Sq Ft |
| 11/15/2021 11/15/21 | Pending | -- | -- | -- |
| 11/01/2021 11/01/21 | For Sale | $520,000 | +65.1% | $110 / Sq Ft |
| 06/14/2018 06/14/18 | Sold | $315,000 | 0.0% | $91 / Sq Ft |
| 04/20/2018 04/20/18 | Pending | -- | -- | -- |
| 03/03/2018 03/03/18 | For Sale | $315,000 | -- | $91 / Sq Ft |
Tax History Compared to Growth
Tax History
| Year | Tax Paid | Tax Assessment Tax Assessment Total Assessment is a certain percentage of the fair market value that is determined by local assessors to be the total taxable value of land and additions on the property. | Land | Improvement |
|---|---|---|---|---|
| 2024 | $15,363 | $204,395 | $30,657 | $173,738 |
| 2023 | $14,633 | $182,806 | $27,419 | $155,387 |
| 2022 | $11,816 | $143,781 | $35,444 | $108,337 |
| 2021 | $10,392 | $123,111 | $33,020 | $90,091 |
| 2020 | $10,124 | $118,753 | $31,851 | $86,902 |
| 2019 | $9,886 | $113,661 | $30,485 | $83,176 |
| 2018 | $11,167 | $123,154 | $28,162 | $94,992 |
| 2017 | $10,956 | $116,018 | $26,530 | $89,488 |
| 2016 | $10,812 | $108,815 | $24,883 | $83,932 |
| 2013 | -- | $89,568 | $23,213 | $66,355 |
Agents Affiliated with this Home
-
Nora Luna

Seller's Agent in 2021
Nora Luna
HomeSmart Connect LLC
(224) 200-2696
30 Total Sales
-
Karen Olson

Buyer's Agent in 2021
Karen Olson
United Real Estate - Chicago
(630) 400-6905
13 Total Sales
-
Lee Ernst

Buyer Co-Listing Agent in 2021
Lee Ernst
eXp Realty
(815) 355-1229
138 Total Sales
-
Patrick Kerin

Seller's Agent in 2018
Patrick Kerin
RE/MAX
(815) 353-3982
20 Total Sales
-
I
Buyer's Agent in 2018
Iwona Swiech
Homesmart Connect LLC
Map
Source: Midwest Real Estate Data (MRED)
MLS Number: MRD09872580
APN: 19-32-330-009
- 000 County Line Rd
- 2101 Peach Tree Ln Unit 4094
- 1980 Peach Tree Ln
- 1850 White Oak Dr
- 12 White Oak Ct
- 1880 Crofton Dr
- 1676 Edgewood Dr Unit 622
- 2235 Dawson Ln
- 1900 Waverly Ln
- 1860 Haverford Dr
- 1640 Hartley Dr
- 661 Regal Ln
- 1425 Millbrook Dr
- 1401 Millbrook Dr
- 1 Sherman Rd
- 1860 Dorchester Ave
- 1560 Kensington Dr
- 6 Waverly Ct Unit 4354
- 4 Dryden Ct
- 12 Millbrook Ct Unit 243
