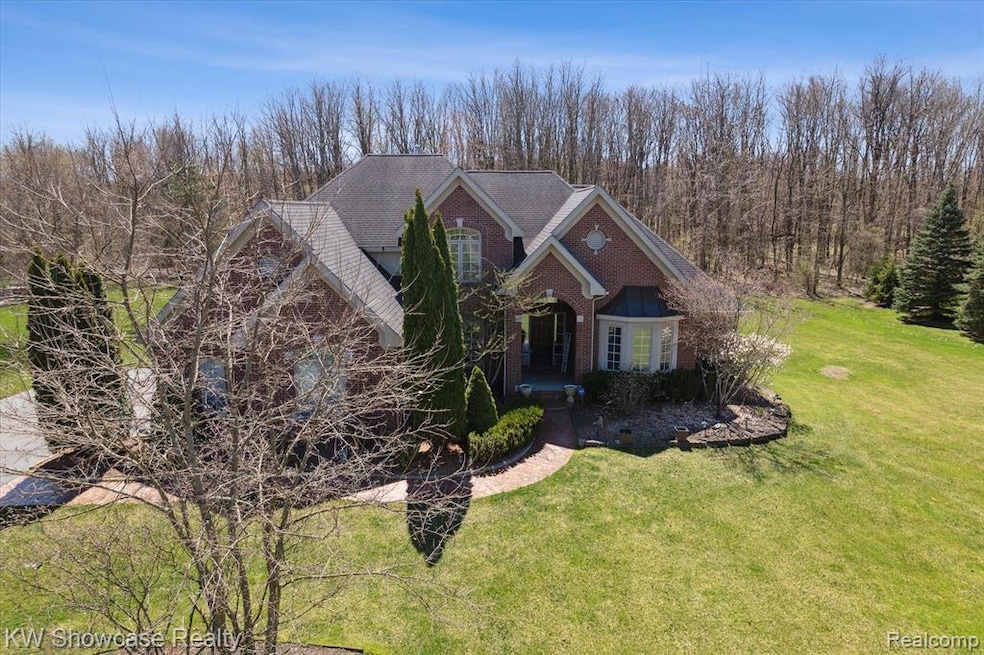2080 Wildflower Ln Unit 10 Milford, MI 48380
Estimated payment $4,042/month
Highlights
- 1.17 Acre Lot
- Ground Level Unit
- 3 Car Direct Access Garage
- Contemporary Architecture
- Stainless Steel Appliances
- Porch
About This Home
BEAUTIFUL CUSTOM BUILT 5 BEDROOM, 3.1 BATH HOME WITH OVER 4700 SQUARE FEET INCLUDING FINISHED LOWER LEVEL * THIS STUNNING BRICK HOME FEATURES A FIRST FLOOR PRIMARY SUITE WITH LARGE WALK-IN CLOSET AND LUXURY BATH WITH JETTED TUB, DUAL VANITIES AND A SEPERATE SHOWER * STUNNING HARDWOOD FLOOR THRU OUT * TWO-STORY GREAT ROOM WITH WALL OF WINDOWS OVERLOOKING PRIVATE WOODED BACK YARD * TWO SIDED FIREPLACE BETWEEN GREAT ROOM AND BREAKFAST NOOK/ GATHERING ROOM * SPACIOUS GOURMET ISLAND KITCHEN WITH GRANITE COUNTER TOPS AND STAINLESS STEEL APPLIANCES * DOOR WALL OFF BREAKFAST NOOK LEADING TO THE STAMPED CONCRETE PATIO TO ENJOY THE BEAUTIFUL PRIVATE BACK YARD * FIRST FLOOR OFFICE AND DINING ROOM PROVIDE PERFECT SPACES * LARGE FIRST FLOOR LAUNDRY * 3 SPACIOUS BEDROOMS AND FULL BATH ON 2ND FLOOR * FINISHED LOWER LEVEL WITH HUGE FAMILY ROOM, FULL BATH, GYM/ WORK OUT ROOM, BEDROOM, FULL BATH & FUTURE BAR AREA * OVERSIZED 3 + CAR GARAGE FULLY FINISHED WITH GARAGE DOOR OPERNERS AND EXTRA WIDE DRIVE WAY FOR LOTS OF PARKING * NEW DIMENSIONAL ROOF 2024 * LOCATED IN DESIRABLE WOODLAND RIDGE * THE NEIGHBORHOOD ALSO FEATURES WALKING TRAILS FOR YOUR ENJOYMENT * JUST MINUTES AWAY FROM GM PROVING GROUNDS AND DOWNTOWN MILFORD.
Home Details
Home Type
- Single Family
Est. Annual Taxes
Year Built
- Built in 2004 | Remodeled in 2020
Lot Details
- 1.17 Acre Lot
- Lot Dimensions are 150x340
- Property fronts a private road
- Level Lot
HOA Fees
- $71 Monthly HOA Fees
Home Design
- Contemporary Architecture
- Brick Exterior Construction
- Poured Concrete
- Asphalt Roof
Interior Spaces
- 2,778 Sq Ft Home
- 1.5-Story Property
- Double Sided Fireplace
- Gas Fireplace
- Great Room with Fireplace
- Dining Room with Fireplace
- Finished Basement
- Sump Pump
Kitchen
- Free-Standing Gas Range
- Microwave
- Dishwasher
- Stainless Steel Appliances
Bedrooms and Bathrooms
- 5 Bedrooms
Parking
- 3 Car Direct Access Garage
- Garage Door Opener
Outdoor Features
- Patio
- Exterior Lighting
- Porch
Location
- Ground Level Unit
Utilities
- Forced Air Heating and Cooling System
- Heating System Uses Natural Gas
- Natural Gas Water Heater
- High Speed Internet
Listing and Financial Details
- Assessor Parcel Number 1132177003
Community Details
Overview
- Www.Woodlandridgesub.Com Association, Phone Number (734) 812-6149
- Woodland Ridge Of Highland Occpn 1463 Subdivision
Amenities
- Laundry Facilities
Map
Home Values in the Area
Average Home Value in this Area
Tax History
| Year | Tax Paid | Tax Assessment Tax Assessment Total Assessment is a certain percentage of the fair market value that is determined by local assessors to be the total taxable value of land and additions on the property. | Land | Improvement |
|---|---|---|---|---|
| 2024 | $4,269 | $302,620 | $0 | $0 |
| 2023 | $4,072 | $257,370 | $0 | $0 |
| 2022 | $5,692 | $234,320 | $0 | $0 |
| 2021 | $5,385 | $218,690 | $0 | $0 |
| 2020 | $3,729 | $207,230 | $0 | $0 |
| 2019 | $5,238 | $201,400 | $0 | $0 |
| 2018 | $5,131 | $192,050 | $0 | $0 |
| 2017 | $4,916 | $192,050 | $0 | $0 |
| 2016 | $4,880 | $186,220 | $0 | $0 |
| 2015 | -- | $170,090 | $0 | $0 |
| 2014 | -- | $150,170 | $0 | $0 |
| 2011 | -- | $162,960 | $0 | $0 |
Property History
| Date | Event | Price | List to Sale | Price per Sq Ft |
|---|---|---|---|---|
| 10/31/2024 10/31/24 | Pending | -- | -- | -- |
| 08/26/2024 08/26/24 | Price Changed | $664,900 | -1.5% | $239 / Sq Ft |
| 06/29/2024 06/29/24 | Price Changed | $674,900 | -1.5% | $243 / Sq Ft |
| 05/24/2024 05/24/24 | Price Changed | $684,900 | -2.1% | $247 / Sq Ft |
| 05/09/2024 05/09/24 | Price Changed | $699,900 | -2.7% | $252 / Sq Ft |
| 04/30/2024 04/30/24 | Price Changed | $719,000 | -2.7% | $259 / Sq Ft |
| 04/19/2024 04/19/24 | For Sale | $739,000 | -- | $266 / Sq Ft |
Purchase History
| Date | Type | Sale Price | Title Company |
|---|---|---|---|
| Warranty Deed | $640,000 | None Listed On Document | |
| Corporate Deed | $125,000 | Philip R Seaver Title Co Inc | |
| Warranty Deed | -- | Philip R Seaver Title Co Inc |
Mortgage History
| Date | Status | Loan Amount | Loan Type |
|---|---|---|---|
| Open | $608,000 | New Conventional |
Source: Realcomp
MLS Number: 20240023961
APN: 11-32-177-003
- 2368 Tanbark
- 2828 Honeywell Lake Rd
- 00 West St
- 2271 S Stone Barn
- 2611 Pebble Ln
- 3414 Stoney Brook Dr
- 2327 Gibraltar Dr
- 3232 Hanover Dr
- 1569 Gleneagles
- 1570 Lone Tree Rd
- 617 Shaw Ct
- 1449 Gleneagles Unit 257
- 1039 Troon
- 4344 Ehgotz Ln
- 2925 Park Dr
- 13985 Lone Tree Rd
- 3181 Granda Vista Dr
- 4485 Pommore
- 921 N Garner Rd
- 2358 Canterwood

