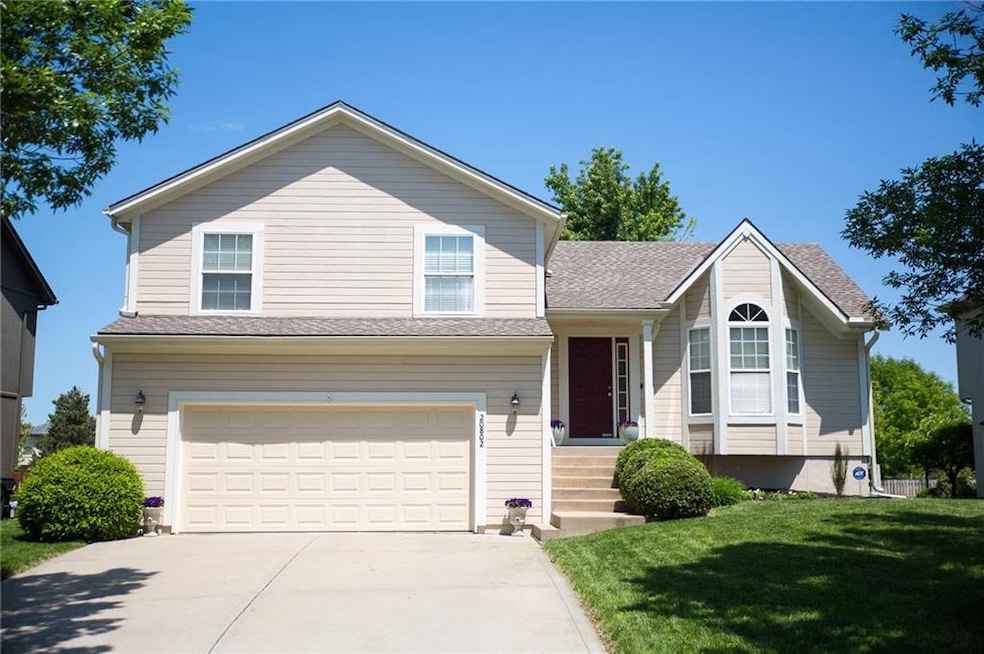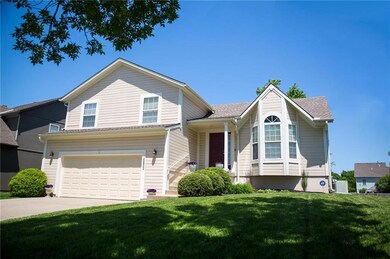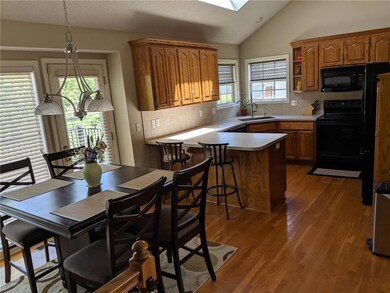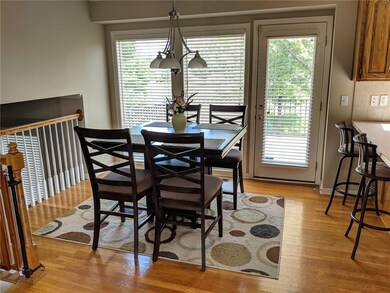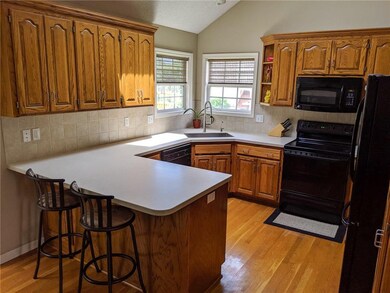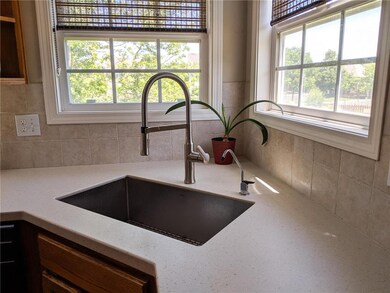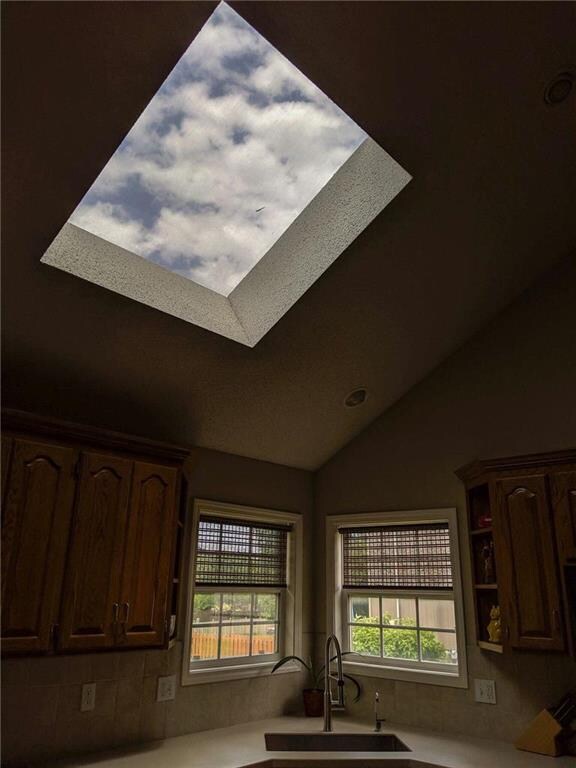
20802 W 118th Terrace Olathe, KS 66061
Estimated Value: $378,909 - $397,000
Highlights
- Clubhouse
- Deck
- Traditional Architecture
- Millbrooke Elementary Rated A-
- Hearth Room
- Wood Flooring
About This Home
As of June 2019This MUST SEE, 3BR and 2 Full-Bath is nestled in a quiet CUL-DE-SAC and backs to walking trails!! A large front entry room with vaulted ceiling opens into the updated kitchen, which includes hardwood floors, Corian counters and SS sink/faucet. Up the stairs are the 3 bedrooms, with laundry conveniently located. The Master Suite features a walk-in closet, double vanities, shower and soaker tub. A worry-free composite deck and large stamped patio make for a great outside entertaining and a perfect spot for the grill! Finished walk-out basement has gas fireplace and additional sub-basement is perfect for storage! 3 Year old Roof! Amazing neighborhood amenities include MASSIVE POOL, Park, Walking Trails and Sand Volleyball! Award winning OLATHE Schools, numerous parks and walking trails nearby!
Last Agent to Sell the Property
Brian Carmitcheal
Platinum Realty LLC License #SP00234387 Listed on: 05/24/2019

Home Details
Home Type
- Single Family
Est. Annual Taxes
- $3,604
Year Built
- Built in 2001
Lot Details
- 9,090 Sq Ft Lot
- Cul-De-Sac
HOA Fees
- $38 Monthly HOA Fees
Parking
- 2 Car Attached Garage
- Front Facing Garage
Home Design
- Traditional Architecture
- Split Level Home
- Frame Construction
- Composition Roof
- Vinyl Siding
Interior Spaces
- 1,586 Sq Ft Home
- Skylights
- Gas Fireplace
- Smart Thermostat
Kitchen
- Hearth Room
- Eat-In Kitchen
Flooring
- Wood
- Carpet
Bedrooms and Bathrooms
- 3 Bedrooms
- Walk-In Closet
- 2 Full Bathrooms
Finished Basement
- Walk-Out Basement
- Sump Pump
Schools
- Millbrooke Elementary School
- Olathe Northwest High School
Additional Features
- Deck
- Forced Air Heating and Cooling System
Listing and Financial Details
- Assessor Parcel Number DP26900000 0024
Community Details
Overview
- Foxfield Village Subdivision
Amenities
- Clubhouse
Recreation
- Community Pool
- Trails
Ownership History
Purchase Details
Purchase Details
Purchase Details
Purchase Details
Home Financials for this Owner
Home Financials are based on the most recent Mortgage that was taken out on this home.Purchase Details
Purchase Details
Home Financials for this Owner
Home Financials are based on the most recent Mortgage that was taken out on this home.Purchase Details
Home Financials for this Owner
Home Financials are based on the most recent Mortgage that was taken out on this home.Similar Homes in Olathe, KS
Home Values in the Area
Average Home Value in this Area
Purchase History
| Date | Buyer | Sale Price | Title Company |
|---|---|---|---|
| Platinum Funds Llc | -- | Clear Title Nationwide Inc | |
| Platinum Funds Llc | -- | Clear Title Nationwide Inc | |
| Gu Rachel | -- | Clear Title Nationwide Inc | |
| 20802 W 118Th Terrace Llc | -- | None Available | |
| J6 Enterprise Group Inc | -- | Advantage Title Llc | |
| Platinum Funds Llc | -- | Continental Title Company | |
| Lee Leonard C | -- | Chicago Title Ins Co | |
| Wunderly James N | -- | Ctic | |
| Kaczor Joel D | -- | Security Land Title Company |
Mortgage History
| Date | Status | Borrower | Loan Amount |
|---|---|---|---|
| Previous Owner | Johnson Joye H | $0 | |
| Previous Owner | Johnson Joye H | $138,400 | |
| Previous Owner | Wunderly James N | $180,500 | |
| Previous Owner | Kaczor Joel D | $166,440 |
Property History
| Date | Event | Price | Change | Sq Ft Price |
|---|---|---|---|---|
| 06/13/2019 06/13/19 | Sold | -- | -- | -- |
| 05/26/2019 05/26/19 | Pending | -- | -- | -- |
| 05/24/2019 05/24/19 | For Sale | $249,500 | -- | $157 / Sq Ft |
Tax History Compared to Growth
Tax History
| Year | Tax Paid | Tax Assessment Tax Assessment Total Assessment is a certain percentage of the fair market value that is determined by local assessors to be the total taxable value of land and additions on the property. | Land | Improvement |
|---|---|---|---|---|
| 2024 | $4,442 | $39,629 | $9,007 | $30,622 |
| 2023 | $4,417 | $38,571 | $8,183 | $30,388 |
| 2022 | $3,990 | $33,925 | $8,183 | $25,742 |
| 2021 | $3,935 | $31,843 | $8,183 | $23,660 |
| 2020 | $3,661 | $29,382 | $8,183 | $21,199 |
| 2019 | $3,632 | $28,957 | $8,183 | $20,774 |
| 2018 | $3,605 | $28,531 | $8,183 | $20,348 |
| 2017 | $3,362 | $26,358 | $8,183 | $18,175 |
| 2016 | $3,114 | $25,047 | $6,547 | $18,500 |
| 2015 | $3,300 | $24,978 | $6,547 | $18,431 |
| 2013 | -- | $22,575 | $6,744 | $15,831 |
Agents Affiliated with this Home
-

Seller's Agent in 2019
Brian Carmitcheal
Platinum Realty LLC
(913) 208-3013
-
David Gundersen

Buyer's Agent in 2019
David Gundersen
RE/MAX Realty Suburban Inc
(913) 647-7109
44 in this area
232 Total Sales
Map
Source: Heartland MLS
MLS Number: 2167953
APN: DP26900000-0024
- 21287 W 116th St
- 11961 S Tallgrass Dr Unit 403
- 11921 S Tallgrass Dr Unit 603
- 11921 S Tallgrass Dr Unit 602
- 11921 S Tallgrass Dr Unit 601
- 11921 S Tallgrass Dr Unit 600
- 11494 S Longview Rd
- 11478 S Longview Rd
- 11901 S Tallgrass Dr Unit 703
- 11901 S Tallgrass Dr Unit 702
- 11901 S Tallgrass Dr Unit 700
- 12020 S Tallgrass #1000 Dr
- 11478 S Lakecrest Dr
- 11414 S Longview Rd
- 21766 W 119th Terrace Unit 1301
- 21766 W 119th Terrace Unit 1303
- 21766 W 119th Terrace Unit 1302
- 21722 W 120th Ct Unit 3402
- 21746 W 120th Ct Unit 3303
- 21746 W 120th Ct Unit 3300
- 20802 W 118th Terrace
- 20734 W 118th Terrace
- 20812 W 118th Terrace
- 20724 W 118th Terrace
- 20902 W 118th Terrace
- 20724 W 118 Terrace
- 20803 W 118th Terrace
- 20813 W 118th Terrace
- 20735 W 118th Terrace
- 20918 W 118th Terrace
- 20823 W 118th Terrace
- 20725 W 118th Terrace
- 20945 W 117th Terrace
- 20901 W 118th Terrace
- 20714 W 118th Terrace
- 20951 W 117th Terrace
- 20928 W 118th Terrace
- 20961 W 117th Terrace
- 20715 W 118th Terrace
- 20917 W 118th Terrace
