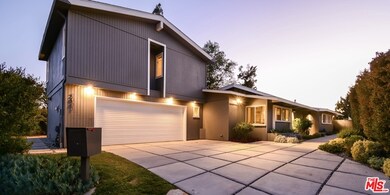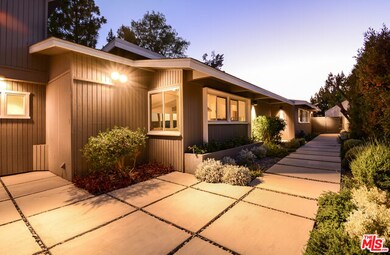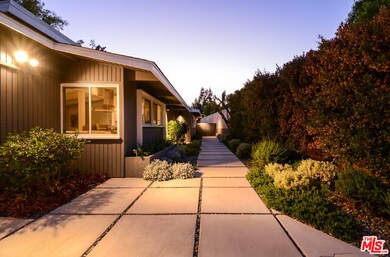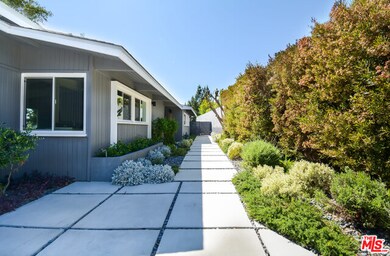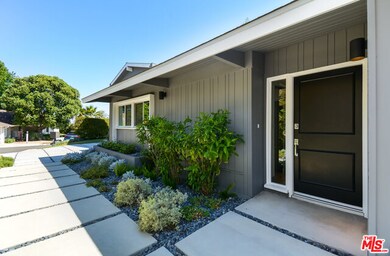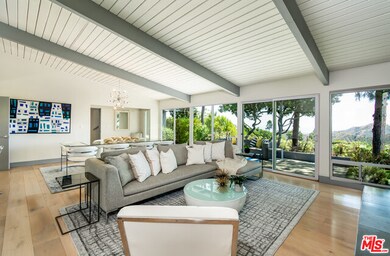
2081 Linda Flora Dr Los Angeles, CA 90077
Bel Air NeighborhoodHighlights
- Ocean View
- In Ground Pool
- Living Room with Fireplace
- Roscomare Road Elementary Rated A
- Midcentury Modern Architecture
- Wood Flooring
About This Home
As of August 2020Welcome home to your hillside oasis in upper Bel Air. This mid-century gem, originally designed by famed architect Milton J. Black, features four bedrooms + three bathrooms. Located on a quiet cul-de-sac, this property features stunning panoramic ocean, canyon, and mountain views. With walls of glass throughout, So-Cal living and nature collide into one. Additionally, this property features an open-plan living and dining area, vaulted open beam ceilings, white oak flooring, and a master bedroom with a walk-in closet spanning the entire second floor. Relax, rejuvenate, and bbq poolside while taking in the Santa Monica mountains. Conveniently located to Roscomare Elementary.
Last Agent to Sell the Property
The Agency License #01986804 Listed on: 07/16/2020

Home Details
Home Type
- Single Family
Est. Annual Taxes
- $33,576
Year Built
- Built in 1955
Lot Details
- 9,794 Sq Ft Lot
- Property is zoned LARE15
Property Views
- Ocean
- Canyon
- Mountain
Home Design
- Midcentury Modern Architecture
Interior Spaces
- 2,213 Sq Ft Home
- 1-Story Property
- Living Room with Fireplace
- Dining Area
- Home Office
- Wood Flooring
Kitchen
- Breakfast Area or Nook
- Oven or Range
- <<microwave>>
- Dishwasher
Bedrooms and Bathrooms
- 4 Bedrooms
- Walk-In Closet
Laundry
- Laundry Room
- Dryer
- Washer
Parking
- 2 Car Direct Access Garage
- Garage Door Opener
Additional Features
- In Ground Pool
- Central Heating and Cooling System
Community Details
- No Home Owners Association
Listing and Financial Details
- Assessor Parcel Number 4377-007-004
Ownership History
Purchase Details
Home Financials for this Owner
Home Financials are based on the most recent Mortgage that was taken out on this home.Purchase Details
Purchase Details
Purchase Details
Home Financials for this Owner
Home Financials are based on the most recent Mortgage that was taken out on this home.Purchase Details
Home Financials for this Owner
Home Financials are based on the most recent Mortgage that was taken out on this home.Similar Homes in the area
Home Values in the Area
Average Home Value in this Area
Purchase History
| Date | Type | Sale Price | Title Company |
|---|---|---|---|
| Interfamily Deed Transfer | -- | National Link | |
| Interfamily Deed Transfer | -- | None Available | |
| Grant Deed | -- | Accommodation | |
| Grant Deed | -- | Accommodation | |
| Interfamily Deed Transfer | -- | None Available | |
| Interfamily Deed Transfer | -- | None Available | |
| Grant Deed | $1,650,016 | Lawyers Title | |
| Grant Deed | $925,009 | Lawyers Title |
Mortgage History
| Date | Status | Loan Amount | Loan Type |
|---|---|---|---|
| Open | $1,500,000 | New Conventional | |
| Previous Owner | $857,641 | New Conventional | |
| Previous Owner | $1,250,000 | New Conventional | |
| Previous Owner | $0 | Credit Line Revolving |
Property History
| Date | Event | Price | Change | Sq Ft Price |
|---|---|---|---|---|
| 08/11/2020 08/11/20 | Sold | $2,600,000 | +8.6% | $1,175 / Sq Ft |
| 07/18/2020 07/18/20 | Pending | -- | -- | -- |
| 07/16/2020 07/16/20 | For Sale | $2,395,000 | +45.2% | $1,082 / Sq Ft |
| 11/16/2012 11/16/12 | Sold | $1,650,000 | -0.6% | $746 / Sq Ft |
| 10/18/2012 10/18/12 | Price Changed | $1,660,000 | +11.0% | $750 / Sq Ft |
| 09/21/2012 09/21/12 | For Sale | $1,495,000 | +61.6% | $676 / Sq Ft |
| 07/20/2012 07/20/12 | Sold | $925,000 | +2.9% | $418 / Sq Ft |
| 06/29/2012 06/29/12 | Pending | -- | -- | -- |
| 06/14/2012 06/14/12 | For Sale | $899,000 | -- | $406 / Sq Ft |
Tax History Compared to Growth
Tax History
| Year | Tax Paid | Tax Assessment Tax Assessment Total Assessment is a certain percentage of the fair market value that is determined by local assessors to be the total taxable value of land and additions on the property. | Land | Improvement |
|---|---|---|---|---|
| 2024 | $33,576 | $2,759,139 | $1,974,377 | $784,762 |
| 2023 | $32,922 | $2,705,039 | $1,935,664 | $769,375 |
| 2022 | $31,411 | $2,652,000 | $1,897,710 | $754,290 |
| 2021 | $31,041 | $2,600,000 | $1,860,500 | $739,500 |
| 2020 | $22,628 | $1,857,869 | $1,294,879 | $562,990 |
| 2019 | $21,722 | $1,821,441 | $1,269,490 | $551,951 |
| 2018 | $21,581 | $1,785,728 | $1,244,599 | $541,129 |
| 2016 | $20,621 | $1,716,388 | $1,196,271 | $520,117 |
| 2015 | $20,316 | $1,690,607 | $1,178,302 | $512,305 |
| 2014 | $20,376 | $1,657,491 | $1,155,221 | $502,270 |
Agents Affiliated with this Home
-
Arrington Williams

Seller's Agent in 2020
Arrington Williams
The Agency
(323) 356-2399
1 in this area
58 Total Sales
-
Greg Stangl

Seller Co-Listing Agent in 2020
Greg Stangl
The Agency
(213) 327-5436
1 in this area
50 Total Sales
-
Mick Partridge

Buyer's Agent in 2020
Mick Partridge
Carolwood Estates
(310) 990-6425
10 in this area
66 Total Sales
-
Brad Downs

Seller's Agent in 2012
Brad Downs
Rodeo Realty
(310) 435-3225
2 in this area
14 Total Sales
-
Erik Lerner

Seller's Agent in 2012
Erik Lerner
Erik Lerner
(310) 734-8120
-
Joseph Babajian

Seller Co-Listing Agent in 2012
Joseph Babajian
Rodeo Realty
(310) 490-7800
9 in this area
68 Total Sales
Map
Source: The MLS
MLS Number: 20-581364
APN: 4377-007-004
- 2120 Linda Flora Dr
- 0 Linda Flora Dr Unit IV24084034
- 0 Roscomare Rd
- 1957 Linda Flora Dr
- 2180 Stradella Rd
- 2239 Stradella Rd
- 2232 Stradella Rd
- 2262 Stradella Rd
- 1962 Stradella Rd
- 1714 Stone Canyon Rd
- 2311 Roscomare Rd Unit 16
- 2304 Donella Cir
- 1726 Stone Canyon Rd
- 2167 Sheringham Ln
- 1731 Roscomare Rd
- 2157 Ravensfield Ln
- 2323 Worthing Ln
- 11709 Wetherby Ln
- 1743 Stone Canyon Rd
- 11729 Wetherby Ln

