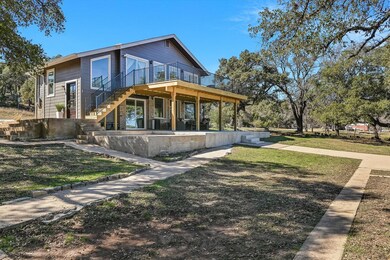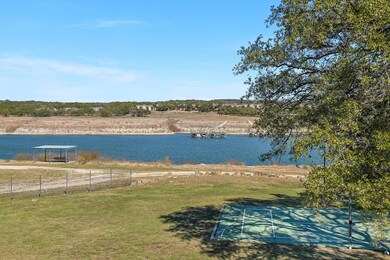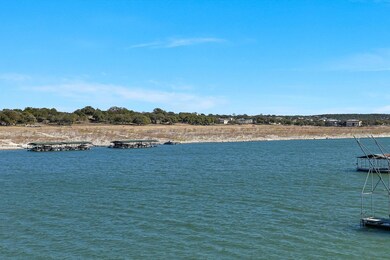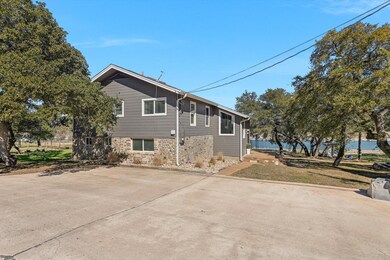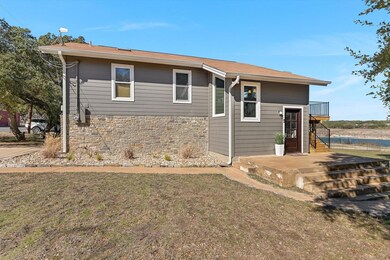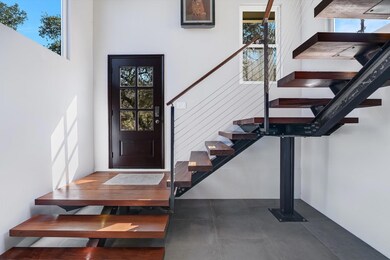
20812 E Lakeshore Dr Spicewood, TX 78669
Estimated payment $3,903/month
Highlights
- Lake Front
- Marina View
- Open Floorplan
- Lake Travis Middle School Rated A
- Boat Ramp
- Lake Privileges
About This Home
Charming Lake Travis Oasis – Perfect for Your Forever Home or Weekend Getaway
If you’ve been searching for your ideal home or a tranquil retreat on Lake Travis, look no further. This elegantly remodeled 3-bedroom, 2-bath home offers a split-level layout designed to maximize the stunning views and outdoor living.
The main level features an open-concept kitchen and living area, bathed in natural light and showcasing panoramic lake views. Step outside to a newly built, spacious deck – the perfect place to entertain or relax while taking in the beauty of the lake. On this level, you’ll also find two bedrooms and a full bath.
The lower level is a private retreat, offering additional living space with a kitchenette, a third bedroom, and another full bath. From this level, enjoy uninterrupted views of Lake Travis, along with breathtaking sunrises and sunsets.
Nestled on a deep-water cove, this property offers direct access to the lake from the HOA boat ramp, making it an ideal spot for boating, fishing, or simply unwinding in your own slice of paradise.
Listing Agent
Compass RE Texas, LLC Brokerage Phone: (512) 575-3644 License #0614283 Listed on: 01/31/2025

Home Details
Home Type
- Single Family
Est. Annual Taxes
- $4,924
Year Built
- Built in 1968
Lot Details
- 0.67 Acre Lot
- Lake Front
- North Facing Home
- Landscaped
- Open Lot
- Wooded Lot
HOA Fees
- $13 Monthly HOA Fees
Parking
- 4 Parking Spaces
Property Views
- Marina
- Lake
Home Design
- Slab Foundation
- Frame Construction
- Asphalt Roof
- Wood Siding
- Masonite
Interior Spaces
- 2,162 Sq Ft Home
- 2-Story Property
- Open Floorplan
- Ceiling Fan
- Chandelier
- 1 Fireplace
Kitchen
- Eat-In Kitchen
- Breakfast Bar
- Free-Standing Electric Range
- Dishwasher
- Kitchen Island
- Quartz Countertops
- Disposal
Flooring
- Wood
- Laminate
- Tile
Bedrooms and Bathrooms
- 3 Bedrooms | 2 Main Level Bedrooms
- Primary Bedroom on Main
- 2 Full Bathrooms
- Low Flow Plumbing Fixtures
Outdoor Features
- Boat Ramp
- Lake Privileges
- Deck
Schools
- West Cypress Hills Elementary School
- Lake Travis Middle School
- Lake Travis High School
Utilities
- Forced Air Heating and Cooling System
- Well
- Electric Water Heater
- Septic Tank
- High Speed Internet
Listing and Financial Details
- Assessor Parcel Number 01588801030000
Community Details
Overview
- Lakewood Estates Assn Association
- Lakewood Estates Subdivision
Amenities
- Picnic Area
Map
Home Values in the Area
Average Home Value in this Area
Tax History
| Year | Tax Paid | Tax Assessment Tax Assessment Total Assessment is a certain percentage of the fair market value that is determined by local assessors to be the total taxable value of land and additions on the property. | Land | Improvement |
|---|---|---|---|---|
| 2023 | $2,498 | $267,075 | $0 | $0 |
| 2022 | $4,327 | $242,795 | $0 | $0 |
| 2021 | $4,159 | $220,723 | $112,500 | $234,340 |
| 2020 | $3,837 | $200,657 | $112,500 | $125,845 |
| 2018 | $4,645 | $234,143 | $112,500 | $187,495 |
| 2017 | $4,261 | $212,857 | $190,000 | $120,900 |
| 2016 | $3,873 | $193,506 | $75,000 | $118,506 |
| 2015 | $5,455 | $211,739 | $75,000 | $136,739 |
| 2014 | $5,455 | $329,501 | $190,000 | $139,501 |
Property History
| Date | Event | Price | Change | Sq Ft Price |
|---|---|---|---|---|
| 06/12/2025 06/12/25 | Price Changed | $629,000 | -21.3% | $291 / Sq Ft |
| 03/15/2025 03/15/25 | Price Changed | $799,000 | -3.6% | $370 / Sq Ft |
| 01/31/2025 01/31/25 | For Sale | $829,000 | -- | $383 / Sq Ft |
Purchase History
| Date | Type | Sale Price | Title Company |
|---|---|---|---|
| Interfamily Deed Transfer | -- | None Available | |
| Special Warranty Deed | -- | None Available | |
| Interfamily Deed Transfer | -- | Chicago Title | |
| Vendors Lien | -- | None Available | |
| Special Warranty Deed | -- | None Available | |
| Trustee Deed | $255,000 | None Available | |
| Warranty Deed | -- | None Available | |
| Vendors Lien | -- | Fidelity National Title |
Mortgage History
| Date | Status | Loan Amount | Loan Type |
|---|---|---|---|
| Open | $214,900 | New Conventional | |
| Closed | $208,800 | New Conventional | |
| Previous Owner | $188,000 | New Conventional | |
| Previous Owner | $100,000 | Unknown | |
| Previous Owner | $292,500 | Purchase Money Mortgage |
Similar Homes in the area
Source: Unlock MLS (Austin Board of REALTORS®)
MLS Number: 8377142
APN: 157139
- 20819 & 20823 Colorado Dr W
- 20926 Lakeshore Dr W
- 1348 Lakeshore Dr W
- 10 Thurman Bluff Dr
- 21008 W Lakeshore Dr
- 701 N Angel Light Dr
- 21105 Santa Monica Ave
- 20917 Waterside Dr Unit 12
- 21107 Santa Monica Ave
- 20905 Waterside Dr Unit 7
- 20982 Waterside Dr Unit 41
- 21107 Highland Lake Dr Unit 3
- 1307 Emerald Rd
- 1303 Robin Trail
- 2004 American Dr Unit 1
- 1311 Emerald Rd
- 2010 American Dr Unit 2
- 21300 Highland Lake Dr
- 21307 Highland Lake Dr
- 21411 Cardinal Ave
- 20905 Waterside Dr Unit 7
- 20975 Waterside Dr Unit 35
- 20904 Waterside Dr Unit 3
- 20982 Waterside Dr Unit 41
- 2201 Vicksburg Cove
- 21606 Bluejay Blvd
- 2301 Hancock Ave Unit 2
- 21607 Santa Carlo Ave
- 21302 Santa Rosa Ave
- 21206 Santa Carlo Ave
- 21102 Niagara Cove
- 21414 Santa Carlo Ave
- 2500 American Dr Unit B
- 500 Sinclair Dr
- 21001 Newhaven Cove
- 21913 Mockingbird St
- 2502 American Dr Unit B
- 21515 Patton Ave Unit 2
- 1301 Scenic Cir
- 3002 Norton Ave

