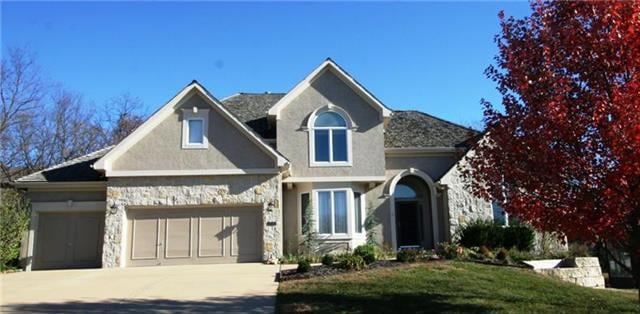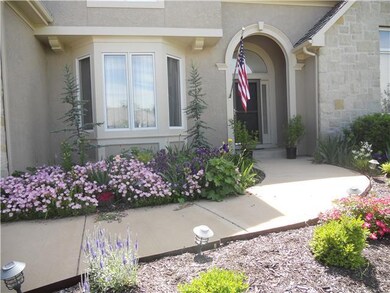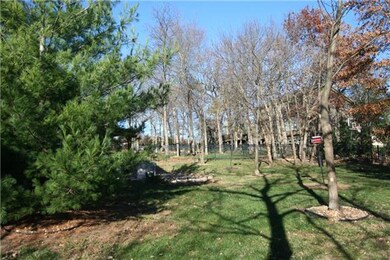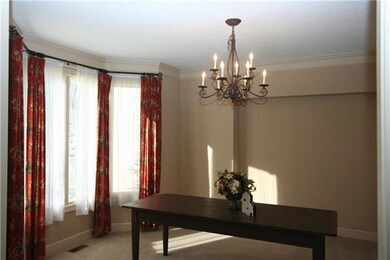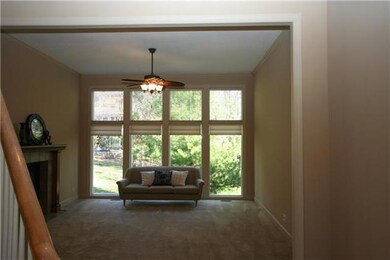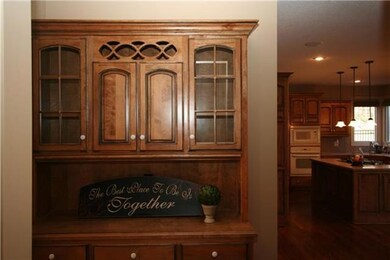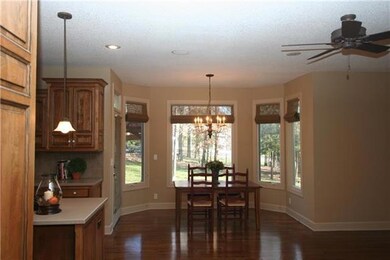
20814 W 91st Terrace Lenexa, KS 66220
Estimated Value: $674,436 - $896,000
Highlights
- Golf Course Community
- Clubhouse
- Vaulted Ceiling
- Manchester Park Elementary School Rated A
- Great Room with Fireplace
- Traditional Architecture
About This Home
As of February 2016Outstanding Move in Ready 1.5 Sty in Sought After Falcon Ridge! HURRY to See This Lightly Lived In Neutral Property on a FABULOUS TREED Fenced CuldeSac Lot! JUST REFINISHED Hardwd Flrs, New Carpet, Fresh Neutral Paint. Convenient 1st FLOOR MASTER and LAUNDRY!! To Die For UPSTAIRS w/HUGE SECONDARY Bedrooms! GRANITE & Tile Flrs in Renovated Baths! Kids will Love the Open LOFT w/Tree Top Views!! WIDE OPEN DAYLT Basemt will Finish off Great!! PRICED TO SELL this Newer FR Home is Waiting for a NEW family to Grab It Up! SEE Supplements for Main Square Ft. Wrong on Taxes & Original Appraisal Uploaded. ADDITIONALLY ~ Taxes Show FINISHED Basement Sq. Ftg of 2117. Basement Not Finished & County in Process of LOWERING Taxes Accordingly.
Last Agent to Sell the Property
MaryAnne Darst
KW Diamond Partners License #BR00018713 Listed on: 11/13/2015
Home Details
Home Type
- Single Family
Est. Annual Taxes
- $6,934
Year Built
- Built in 2003
Lot Details
- Cul-De-Sac
- Aluminum or Metal Fence
- Level Lot
- Sprinkler System
- Many Trees
HOA Fees
- $57 Monthly HOA Fees
Parking
- 3 Car Attached Garage
- Garage Door Opener
Home Design
- Traditional Architecture
- Stone Frame
- Shake Roof
- Stucco
Interior Spaces
- 3,355 Sq Ft Home
- Wet Bar: Carpet, Ceiling Fan(s), Walk-In Closet(s), Cathedral/Vaulted Ceiling, Ceramic Tiles, Granite Counters, Whirlpool Tub, Hardwood, Kitchen Island, Pantry, Solid Surface Counter, Built-in Features, Fireplace
- Central Vacuum
- Built-In Features: Carpet, Ceiling Fan(s), Walk-In Closet(s), Cathedral/Vaulted Ceiling, Ceramic Tiles, Granite Counters, Whirlpool Tub, Hardwood, Kitchen Island, Pantry, Solid Surface Counter, Built-in Features, Fireplace
- Vaulted Ceiling
- Ceiling Fan: Carpet, Ceiling Fan(s), Walk-In Closet(s), Cathedral/Vaulted Ceiling, Ceramic Tiles, Granite Counters, Whirlpool Tub, Hardwood, Kitchen Island, Pantry, Solid Surface Counter, Built-in Features, Fireplace
- Skylights
- Thermal Windows
- Shades
- Plantation Shutters
- Drapes & Rods
- Entryway
- Great Room with Fireplace
- 2 Fireplaces
- Formal Dining Room
- Loft
Kitchen
- Breakfast Room
- Gas Oven or Range
- Dishwasher
- Kitchen Island
- Granite Countertops
- Laminate Countertops
- Disposal
Flooring
- Wood
- Wall to Wall Carpet
- Linoleum
- Laminate
- Stone
- Ceramic Tile
- Luxury Vinyl Plank Tile
- Luxury Vinyl Tile
Bedrooms and Bathrooms
- 4 Bedrooms
- Primary Bedroom on Main
- Cedar Closet: Carpet, Ceiling Fan(s), Walk-In Closet(s), Cathedral/Vaulted Ceiling, Ceramic Tiles, Granite Counters, Whirlpool Tub, Hardwood, Kitchen Island, Pantry, Solid Surface Counter, Built-in Features, Fireplace
- Walk-In Closet: Carpet, Ceiling Fan(s), Walk-In Closet(s), Cathedral/Vaulted Ceiling, Ceramic Tiles, Granite Counters, Whirlpool Tub, Hardwood, Kitchen Island, Pantry, Solid Surface Counter, Built-in Features, Fireplace
- Double Vanity
- Whirlpool Bathtub
- Bathtub with Shower
Laundry
- Laundry Room
- Laundry on main level
Basement
- Basement Fills Entire Space Under The House
- Sump Pump
- Natural lighting in basement
Home Security
- Home Security System
- Storm Doors
- Fire and Smoke Detector
Schools
- Manchester Elementary School
- Olathe Northwest High School
Additional Features
- Enclosed patio or porch
- Forced Air Zoned Heating and Cooling System
Listing and Financial Details
- Assessor Parcel Number IP23510000 0251
Community Details
Overview
- Association fees include curbside recycling, trash pick up
- Falcon Ridge Subdivision
Amenities
- Clubhouse
- Community Center
- Party Room
Recreation
- Golf Course Community
- Tennis Courts
- Community Pool
- Putting Green
Ownership History
Purchase Details
Home Financials for this Owner
Home Financials are based on the most recent Mortgage that was taken out on this home.Purchase Details
Home Financials for this Owner
Home Financials are based on the most recent Mortgage that was taken out on this home.Purchase Details
Home Financials for this Owner
Home Financials are based on the most recent Mortgage that was taken out on this home.Similar Homes in Lenexa, KS
Home Values in the Area
Average Home Value in this Area
Purchase History
| Date | Buyer | Sale Price | Title Company |
|---|---|---|---|
| Roth Kyle | -- | Platinum Title | |
| Babin Donald L | -- | Security Land Title Company | |
| Craig Owsley Builders Llc | -- | Security Land Title Company |
Mortgage History
| Date | Status | Borrower | Loan Amount |
|---|---|---|---|
| Previous Owner | Babin Donald L | $141,450 | |
| Previous Owner | Babin Donald L | $141,450 | |
| Previous Owner | Craig Owsley Builders Llc | $325,000 |
Property History
| Date | Event | Price | Change | Sq Ft Price |
|---|---|---|---|---|
| 02/26/2016 02/26/16 | Sold | -- | -- | -- |
| 01/13/2016 01/13/16 | Pending | -- | -- | -- |
| 11/13/2015 11/13/15 | For Sale | $454,950 | -- | $136 / Sq Ft |
Tax History Compared to Growth
Tax History
| Year | Tax Paid | Tax Assessment Tax Assessment Total Assessment is a certain percentage of the fair market value that is determined by local assessors to be the total taxable value of land and additions on the property. | Land | Improvement |
|---|---|---|---|---|
| 2024 | $8,446 | $68,644 | $14,488 | $54,156 |
| 2023 | $8,446 | $67,482 | $12,594 | $54,888 |
| 2022 | $7,767 | $60,524 | $11,986 | $48,538 |
| 2021 | $7,412 | $55,004 | $11,986 | $43,018 |
| 2020 | $7,359 | $54,084 | $11,986 | $42,098 |
| 2019 | $7,722 | $56,362 | $9,075 | $47,287 |
| 2018 | $7,303 | $52,693 | $9,075 | $43,618 |
| 2017 | $7,308 | $51,601 | $8,254 | $43,347 |
| 2016 | $6,923 | $49,991 | $8,254 | $41,737 |
| 2015 | $7,388 | $53,406 | $8,247 | $45,159 |
| 2013 | -- | $49,209 | $8,247 | $40,962 |
Agents Affiliated with this Home
-
M
Seller's Agent in 2016
MaryAnne Darst
KW Diamond Partners
-
Laurie Haas

Seller Co-Listing Agent in 2016
Laurie Haas
KW Diamond Partners
(913) 481-6416
10 in this area
64 Total Sales
-
Linda Schierling

Buyer's Agent in 2016
Linda Schierling
BHG Kansas City Homes
(913) 707-1165
3 in this area
25 Total Sales
Map
Source: Heartland MLS
MLS Number: 1966148
APN: IP23510000-0251
- 9233 Redbud Ln
- 20216 W 90th Terrace
- 9238 Marion St
- 21359 W 93rd Ct
- 20800 W 94th Terrace
- 20415 W 88th Terrace
- 9291 Brownridge St
- 21396 W 93rd Ct
- 20825 W 94th Terrace
- 21377 W 94th St
- 20401 W 88th St
- 21347 W 94th Terrace
- 9410 Deer Run St
- 20617 W 95th St
- 8709 Pine St
- 21111 W 95th Terrace
- 9408 Edgemere Dr
- 22212 W 94th Terrace
- 22080 W 94th Terrace
- 22213 W 94th Terrace
- 20814 W 91st Terrace
- 20812 W 91st Terrace
- 20816 W 91st Terrace
- 20808 W 91st Terrace
- 20806 W 91st Terrace
- 20820 W 91st Terrace
- 20818 W 91st Terrace
- 20822 W 91st Terrace
- 20817 W 91st Terrace
- 20813 W 91st Terrace
- 20819 W 91st Terrace
- 20809 W 91st Terrace
- 20821 W 91st Terrace
- 20805 W 91st Terrace
- 20823 W 91st Terrace
- 9031 Redbud Ln
- 20836 W 91st Terrace
- 9032 Redbud Ln
- 9140 Redbud Ln
- 20804 W 91st Terrace
