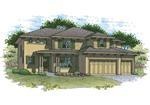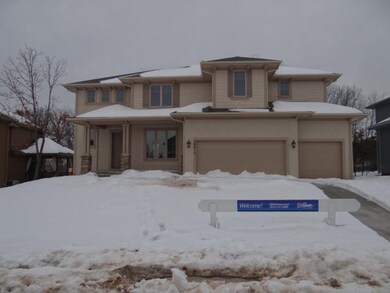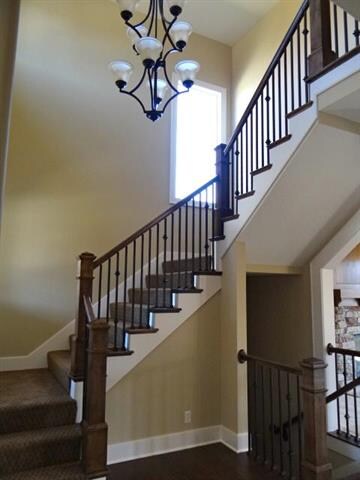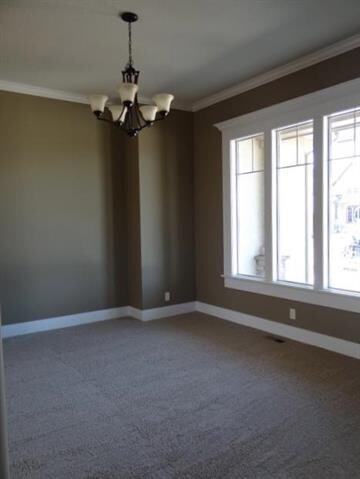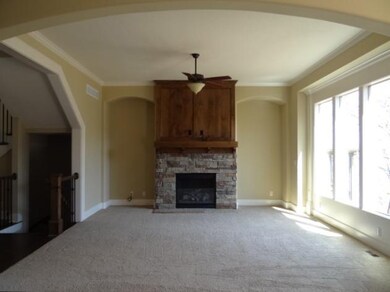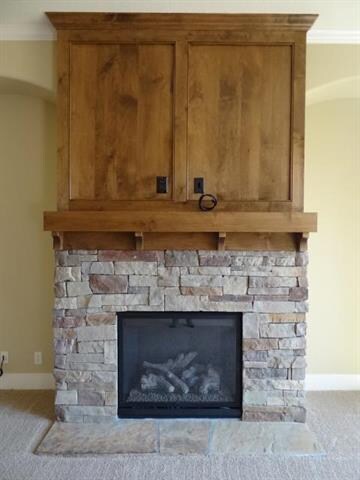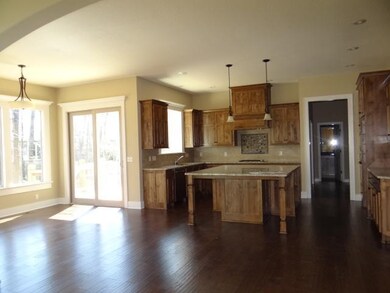
20815 W 68th St Shawnee, KS 66218
Highlights
- Deck
- Great Room with Fireplace
- Traditional Architecture
- Horizon Elementary School Rated A
- Vaulted Ceiling
- Wood Flooring
About This Home
As of June 2025The Sequoia by JS Robinson on a wooded daylight lot. This home features chef's kitchen with granite, large center island,gas cooktop, and walk in pantry. 5th br on main could be office.10' Ft Ceilings on main level and extensive trim package.Upstairs boasts large master suite with spa like bath and HUGE closet. Deck overlooking tress. Home is Complete!Reproduction costs may vary. Ridgestone Meadows has other specs available.Visit our website at www.ridgestonemeadows.net or call Jenn at 913-221-8863 for more information or stop by our sales office located at 21904 W 68th. Lots start in the 60's and all are wooded.
Last Agent to Sell the Property
Compass Realty Group License #SP00221953 Listed on: 09/07/2012

Home Details
Home Type
- Single Family
Est. Annual Taxes
- $689
Year Built
- Built in 2012
HOA Fees
- $38 Monthly HOA Fees
Parking
- 3 Car Attached Garage
- Front Facing Garage
Home Design
- Traditional Architecture
- Composition Roof
Interior Spaces
- Vaulted Ceiling
- Ceiling Fan
- Mud Room
- Entryway
- Great Room with Fireplace
- 2 Fireplaces
- Formal Dining Room
- Den
- Wood Flooring
Kitchen
- Breakfast Area or Nook
- Gas Oven or Range
- Dishwasher
- Kitchen Island
Bedrooms and Bathrooms
- 5 Bedrooms
- Walk-In Closet
- 4 Full Bathrooms
Basement
- Sump Pump
- Natural lighting in basement
Outdoor Features
- Deck
Schools
- Horizon Elementary School
- Mill Valley High School
Utilities
- Cooling Available
- Forced Air Heating System
Community Details
- Association fees include all amenities, trash pick up
- Ridgestone Meadows Subdivision
Listing and Financial Details
- Assessor Parcel Number QP58200000 0088
Ownership History
Purchase Details
Home Financials for this Owner
Home Financials are based on the most recent Mortgage that was taken out on this home.Purchase Details
Home Financials for this Owner
Home Financials are based on the most recent Mortgage that was taken out on this home.Purchase Details
Home Financials for this Owner
Home Financials are based on the most recent Mortgage that was taken out on this home.Purchase Details
Home Financials for this Owner
Home Financials are based on the most recent Mortgage that was taken out on this home.Similar Homes in Shawnee, KS
Home Values in the Area
Average Home Value in this Area
Purchase History
| Date | Type | Sale Price | Title Company |
|---|---|---|---|
| Warranty Deed | -- | Secured Title Of Kansas City | |
| Warranty Deed | -- | Secured Title Of Kansas City | |
| Warranty Deed | -- | First American Title | |
| Warranty Deed | -- | First American Title |
Mortgage History
| Date | Status | Loan Amount | Loan Type |
|---|---|---|---|
| Open | $515,000 | New Conventional | |
| Previous Owner | $560,000 | New Conventional | |
| Previous Owner | $240,000 | Credit Line Revolving | |
| Previous Owner | $161,000 | Credit Line Revolving | |
| Previous Owner | $408,504 | New Conventional | |
| Previous Owner | $58,500 | Credit Line Revolving | |
| Previous Owner | $417,000 | New Conventional | |
| Previous Owner | $380,000 | Construction |
Property History
| Date | Event | Price | Change | Sq Ft Price |
|---|---|---|---|---|
| 06/27/2025 06/27/25 | Sold | -- | -- | -- |
| 06/03/2025 06/03/25 | Pending | -- | -- | -- |
| 05/16/2025 05/16/25 | For Sale | $800,000 | +14.3% | $184 / Sq Ft |
| 06/15/2022 06/15/22 | Sold | -- | -- | -- |
| 03/10/2022 03/10/22 | Pending | -- | -- | -- |
| 03/10/2022 03/10/22 | For Sale | $700,000 | +55.6% | $161 / Sq Ft |
| 08/14/2013 08/14/13 | Sold | -- | -- | -- |
| 06/01/2013 06/01/13 | Pending | -- | -- | -- |
| 09/07/2012 09/07/12 | For Sale | $449,950 | -- | -- |
Tax History Compared to Growth
Tax History
| Year | Tax Paid | Tax Assessment Tax Assessment Total Assessment is a certain percentage of the fair market value that is determined by local assessors to be the total taxable value of land and additions on the property. | Land | Improvement |
|---|---|---|---|---|
| 2024 | $10,142 | $86,538 | $13,353 | $73,185 |
| 2023 | $9,524 | $80,845 | $13,353 | $67,492 |
| 2022 | $8,627 | $71,772 | $10,672 | $61,100 |
| 2021 | $8,449 | $67,827 | $10,389 | $57,438 |
| 2020 | $8,206 | $65,285 | $10,389 | $54,896 |
| 2019 | $8,252 | $64,699 | $10,389 | $54,310 |
| 2018 | $7,868 | $66,366 | $10,389 | $55,977 |
| 2017 | $8,588 | $65,124 | $9,048 | $56,076 |
| 2016 | $8,476 | $63,491 | $9,048 | $54,443 |
| 2015 | $8,335 | $61,099 | $9,048 | $52,051 |
| 2013 | -- | $30,245 | $8,523 | $21,722 |
Agents Affiliated with this Home
-

Seller's Agent in 2025
Brooke Reinertsen
Redfin Corporation
(816) 679-8310
5 in this area
35 Total Sales
-
M
Buyer's Agent in 2025
Mimi Taylor
ReeceNichols - Leawood
(913) 209-2760
1 in this area
42 Total Sales
-

Seller's Agent in 2022
Karen Chauinard
Compass Realty Group
(816) 914-8544
62 in this area
237 Total Sales
-
L
Buyer's Agent in 2022
Louise Mankameyer
Weichert, Realtors Welch & Com
(913) 647-5700
6 in this area
35 Total Sales
-

Seller's Agent in 2013
Jennifer Harvey
Compass Realty Group
(913) 221-8863
40 in this area
70 Total Sales
-

Seller Co-Listing Agent in 2013
Diedre Williams
Compass Realty Group
(913) 515-0952
42 in this area
107 Total Sales
Map
Source: Heartland MLS
MLS Number: 1797074
APN: QP58200000-0088
- 6822 Woodstock Ct
- 6753 Longview Rd
- 6764 Longview Rd
- 6828 Marion St
- 6770 Brownridge Dr
- 21323 W 71st St
- 6410 Old Woodland Dr
- 20704 W 72nd Terrace
- 7939 Noble St
- 7943 Noble St
- 6333 Lakecrest Dr
- 20806 W 63rd Terrace
- 21614 W 72nd St
- 6246 Woodland Dr
- 6352 Noble St
- 21815 W 73rd Terrace
- 6043 Theden St
- 19403 W 64th Terrace
- 19340 W 63rd Terrace
- 22005 W 74th St
