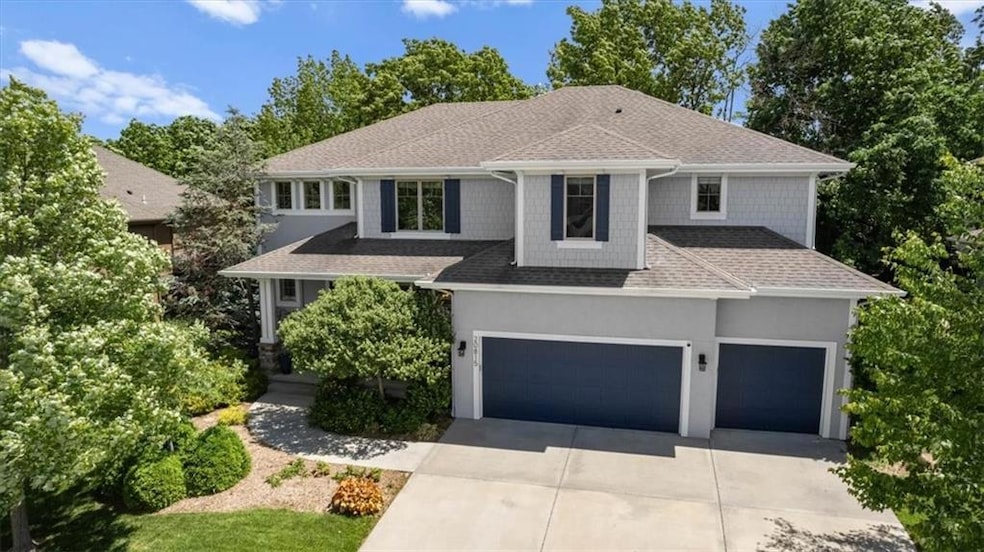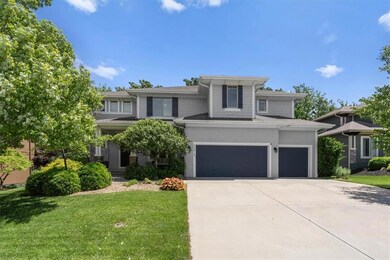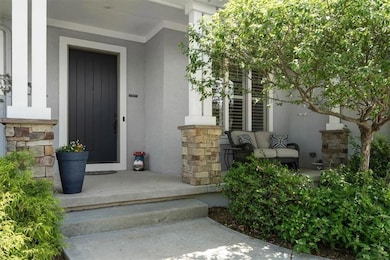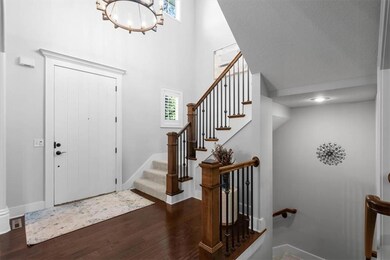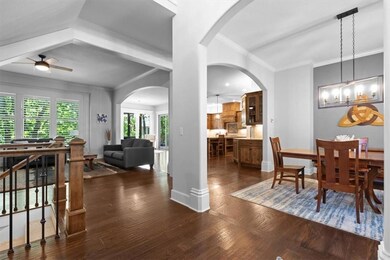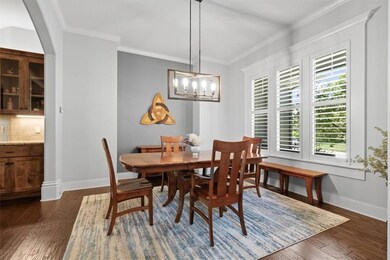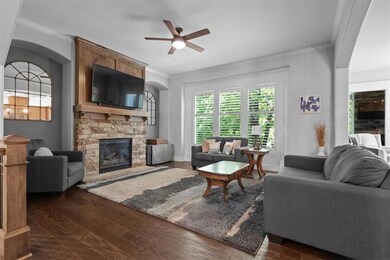
20815 W 68th St Shawnee, KS 66218
Highlights
- Custom Closet System
- Clubhouse
- Great Room with Fireplace
- Horizon Elementary School Rated A
- Deck
- Traditional Architecture
About This Home
As of June 2025If you're seeking a SPACIOUS & STYLISHLY DESIGNED home for practical living & elegant entertaining, this is THE ONE! This immaculate FORMER MODEL features 6 bedrooms, 5 baths, & 3-car garage, all situated on a LUSH LOT w/ a stunning BACKYARD RETREAT. Located in the VIBRANT community of Ridgestone Meadows in Western Shawnee, this home is a TRUE SHOWSTOPPER w/ so many recent updates. Be prepared to be wow'ed by the soaring ceilings, beautiful hardwood floors, 4 in plantation shutters, & open layout, instantly creating a feeling of warmth & connection. The grand foyer seamlessly flows into the dining room & spacious family room, featuring a stacked stone fireplace. The gourmet kitchen boasts granite countertops, custom cabinets galore, high-end appliances, & a massive island, making it the ultimate gathering place. A walk-in pantry & adjacent mudroom offer ample space to organize, while the bonus bedroom & full bathroom provide the perfect space for guests or multigenerational living. Upstairs you’ll find 3 generously sized bedrooms, each featuring a walk-in closet & direct access to a full bathroom. Plus, the primary bedroom w/ an impressive ensuite & enormous closet that is conveniently connected to the laundry room. That's not all! The full, finished basement offers additional living space w/ another bedroom, full bath, kitchenette w/ bar, & media room w/ an HD projector. Next, step outside to discover an entertainer's dream & a nature lover’s sanctuary! Enjoy breathtaking views from the expansive NEW Trex composite deck w/ a large, covered patio featuring a 2nd stacked stone fireplace. Meticulously designed for beauty & convenience, the backyard has so much NEW--retaining walls, landscaping, garden beds, gutter guards, and iron fence plus updated sprinkler system & improved irrigation. This is your chance to own a distinguished home in a sought-after location within the award-winning De Soto School District. Come experience what makes this home truly exceptional!
Last Agent to Sell the Property
Brooke Reinertsen
Redfin Corporation Brokerage Phone: 816-679-8310 License #00243092 Listed on: 05/12/2025

Home Details
Home Type
- Single Family
Est. Annual Taxes
- $10,142
Year Built
- Built in 2012
Lot Details
- 10,400 Sq Ft Lot
- Aluminum or Metal Fence
- Paved or Partially Paved Lot
- Sprinkler System
HOA Fees
- $75 Monthly HOA Fees
Parking
- 3 Car Attached Garage
- Front Facing Garage
- Garage Door Opener
Home Design
- Traditional Architecture
- Composition Roof
Interior Spaces
- 2-Story Property
- Ceiling Fan
- Gas Fireplace
- Thermal Windows
- Mud Room
- Entryway
- Great Room with Fireplace
- 3 Fireplaces
- Family Room
- Living Room
- Formal Dining Room
- Home Office
Kitchen
- Breakfast Area or Nook
- Open to Family Room
- Built-In Double Oven
- Gas Range
- Dishwasher
- Stainless Steel Appliances
- Kitchen Island
- Wood Stained Kitchen Cabinets
- Disposal
Flooring
- Wood
- Carpet
- Tile
Bedrooms and Bathrooms
- 6 Bedrooms
- Main Floor Bedroom
- Custom Closet System
- Walk-In Closet
- 5 Full Bathrooms
Laundry
- Laundry Room
- Washer
Finished Basement
- Sump Pump
- Natural lighting in basement
Outdoor Features
- Deck
- Porch
Schools
- Horizon Elementary School
- Mill Valley High School
Utilities
- Central Air
- Heating System Uses Natural Gas
Listing and Financial Details
- Assessor Parcel Number QP58200000 0088
- $0 special tax assessment
Community Details
Overview
- Association fees include all amenities, curbside recycling, trash
- Ridgestone Meadows HOA
- Ridgestone Meadows Subdivision
Amenities
- Clubhouse
Recreation
- Community Pool
Ownership History
Purchase Details
Home Financials for this Owner
Home Financials are based on the most recent Mortgage that was taken out on this home.Purchase Details
Home Financials for this Owner
Home Financials are based on the most recent Mortgage that was taken out on this home.Purchase Details
Home Financials for this Owner
Home Financials are based on the most recent Mortgage that was taken out on this home.Purchase Details
Home Financials for this Owner
Home Financials are based on the most recent Mortgage that was taken out on this home.Similar Homes in Shawnee, KS
Home Values in the Area
Average Home Value in this Area
Purchase History
| Date | Type | Sale Price | Title Company |
|---|---|---|---|
| Warranty Deed | -- | Secured Title Of Kansas City | |
| Warranty Deed | -- | Secured Title Of Kansas City | |
| Warranty Deed | -- | First American Title | |
| Warranty Deed | -- | First American Title |
Mortgage History
| Date | Status | Loan Amount | Loan Type |
|---|---|---|---|
| Open | $515,000 | New Conventional | |
| Previous Owner | $560,000 | New Conventional | |
| Previous Owner | $240,000 | Credit Line Revolving | |
| Previous Owner | $161,000 | Credit Line Revolving | |
| Previous Owner | $408,504 | New Conventional | |
| Previous Owner | $58,500 | Credit Line Revolving | |
| Previous Owner | $417,000 | New Conventional | |
| Previous Owner | $380,000 | Construction |
Property History
| Date | Event | Price | Change | Sq Ft Price |
|---|---|---|---|---|
| 06/27/2025 06/27/25 | Sold | -- | -- | -- |
| 06/03/2025 06/03/25 | Pending | -- | -- | -- |
| 05/16/2025 05/16/25 | For Sale | $800,000 | +14.3% | $184 / Sq Ft |
| 06/15/2022 06/15/22 | Sold | -- | -- | -- |
| 03/10/2022 03/10/22 | Pending | -- | -- | -- |
| 03/10/2022 03/10/22 | For Sale | $700,000 | +55.6% | $161 / Sq Ft |
| 08/14/2013 08/14/13 | Sold | -- | -- | -- |
| 06/01/2013 06/01/13 | Pending | -- | -- | -- |
| 09/07/2012 09/07/12 | For Sale | $449,950 | -- | -- |
Tax History Compared to Growth
Tax History
| Year | Tax Paid | Tax Assessment Tax Assessment Total Assessment is a certain percentage of the fair market value that is determined by local assessors to be the total taxable value of land and additions on the property. | Land | Improvement |
|---|---|---|---|---|
| 2024 | $10,142 | $86,538 | $13,353 | $73,185 |
| 2023 | $9,524 | $80,845 | $13,353 | $67,492 |
| 2022 | $8,627 | $71,772 | $10,672 | $61,100 |
| 2021 | $8,449 | $67,827 | $10,389 | $57,438 |
| 2020 | $8,206 | $65,285 | $10,389 | $54,896 |
| 2019 | $8,252 | $64,699 | $10,389 | $54,310 |
| 2018 | $7,868 | $66,366 | $10,389 | $55,977 |
| 2017 | $8,588 | $65,124 | $9,048 | $56,076 |
| 2016 | $8,476 | $63,491 | $9,048 | $54,443 |
| 2015 | $8,335 | $61,099 | $9,048 | $52,051 |
| 2013 | -- | $30,245 | $8,523 | $21,722 |
Agents Affiliated with this Home
-

Seller's Agent in 2025
Brooke Reinertsen
Redfin Corporation
(816) 679-8310
5 in this area
35 Total Sales
-
M
Buyer's Agent in 2025
Mimi Taylor
ReeceNichols - Leawood
(913) 209-2760
1 in this area
42 Total Sales
-

Seller's Agent in 2022
Karen Chauinard
Compass Realty Group
(816) 914-8544
62 in this area
237 Total Sales
-
L
Buyer's Agent in 2022
Louise Mankameyer
Weichert, Realtors Welch & Com
(913) 647-5700
6 in this area
35 Total Sales
-

Seller's Agent in 2013
Jennifer Harvey
Compass Realty Group
(913) 221-8863
40 in this area
70 Total Sales
-

Seller Co-Listing Agent in 2013
Diedre Williams
Compass Realty Group
(913) 515-0952
42 in this area
107 Total Sales
Map
Source: Heartland MLS
MLS Number: 2549168
APN: QP58200000-0088
- 6822 Woodstock Ct
- 6753 Longview Rd
- 6764 Longview Rd
- 6828 Marion St
- 6770 Brownridge Dr
- 21323 W 71st St
- 6410 Old Woodland Dr
- 20704 W 72nd Terrace
- 7939 Noble St
- 7943 Noble St
- 6333 Lakecrest Dr
- 20806 W 63rd Terrace
- 21614 W 72nd St
- 6246 Woodland Dr
- 6352 Noble St
- 21815 W 73rd Terrace
- 6043 Theden St
- 19403 W 64th Terrace
- 19340 W 63rd Terrace
- 22005 W 74th St
