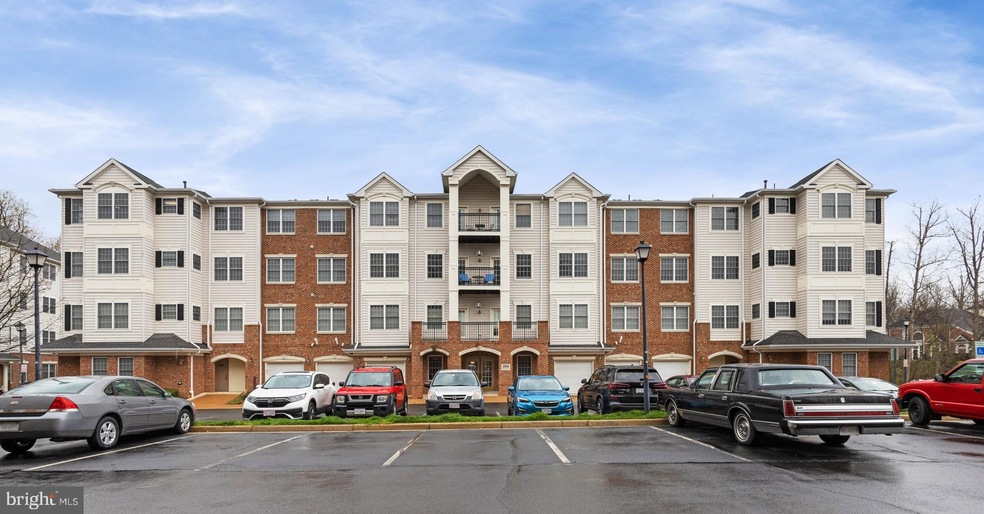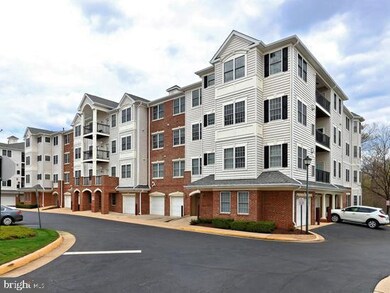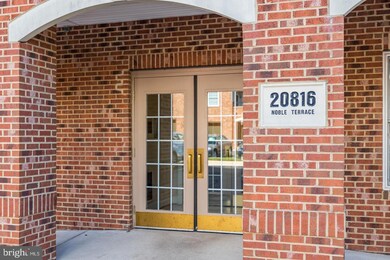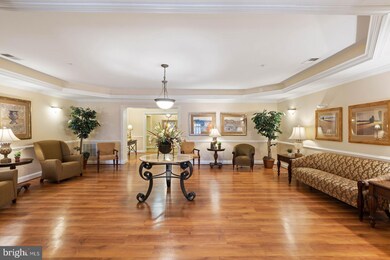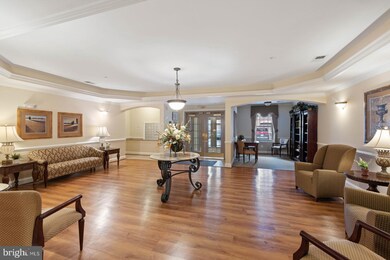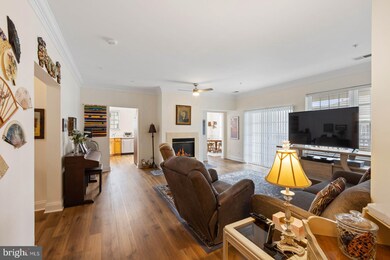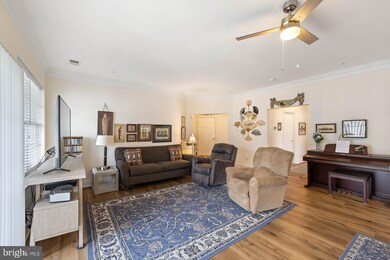
20816 Noble Terrace Unit 424 Sterling, VA 20165
Estimated Value: $480,000 - $492,707
Highlights
- Fitness Center
- Senior Living
- Clubhouse
- Penthouse
- Open Floorplan
- Wood Flooring
About This Home
As of June 2022*** Buyer backed out of the contract and the home is back on the market ***
Rarely Available, End Unit, Penthouse Suite, 2 Bedroom Plus a Den Condo with nearly 2,000 Finished Sq Ft of Living Space with Extra Windows and Tons of Natural Light in the Wonderful Central Park, 55+ Community in Lowes Island.
Quick Settlement possible.
Luxury Vinyl Plank Flooring, Open Floor Plan, Spacious Family Room with Cozy Gas Fireplace, Great Kitchen with Plenty of Cabinet and Counter Top Space, Stainless Steel Appliances, Pantry, Breakfast Area, Large Master Bedroom Suite, with Walk in Closet and Private Master Bathroom, Large 2nd Bedroom, Den/Home Office, Laundry Room with Full Size Washer and Dryer and a Private Balcony. Oversized Garage plus a Covered Driveway Parking Space.
Monthly Condo fee of $451 + HOA fee of $267 provides you with worry free living, secured building, elevator to your Penthouse level condo, exclusive use of the Central Park Community Center, Swimming Pool, and Fitness Center PLUS as a Member of the Cascades Community, you get access to the Lowes Island Community Center, 2 additional Fitness Centers, Five additional Swimming Pools, 15 Tennis and Multipurpose Courts, 25 playgrounds, and Bocce amenities. An Extensive Trail network is maintained and easily accessible as it extends through canopies of Virginia trees. Close to Restaurants, Shopping, Parks, Golf Courses, Theatres, Algonkian Park, Volcano Island Water Park, the Potomac River and much more.
Last Agent to Sell the Property
RE/MAX Realty Group License #0225165056 Listed on: 04/08/2022

Property Details
Home Type
- Condominium
Est. Annual Taxes
- $3,423
Year Built
- Built in 2005
HOA Fees
Parking
- 1 Car Attached Garage
- Garage Door Opener
- Driveway
- Off-Street Parking
Home Design
- Penthouse
- Brick Exterior Construction
Interior Spaces
- 1,989 Sq Ft Home
- Property has 1 Level
- Open Floorplan
- Ceiling Fan
- Recessed Lighting
- Gas Fireplace
- Family Room Off Kitchen
- Living Room
- Den
Kitchen
- Breakfast Room
- Eat-In Kitchen
- Stove
- Built-In Microwave
- Ice Maker
- Dishwasher
- Stainless Steel Appliances
- Disposal
Flooring
- Wood
- Carpet
Bedrooms and Bathrooms
- 2 Main Level Bedrooms
- En-Suite Bathroom
- Walk-In Closet
- 2 Full Bathrooms
Laundry
- Laundry in unit
- Dryer
- Washer
Accessible Home Design
- Doors are 32 inches wide or more
Utilities
- Forced Air Heating and Cooling System
- Underground Utilities
- Natural Gas Water Heater
Listing and Financial Details
- Assessor Parcel Number 007480324024
Community Details
Overview
- Senior Living
- $500 Capital Contribution Fee
- Association fees include common area maintenance, exterior building maintenance, insurance, lawn care front, lawn care rear, lawn care side, lawn maintenance, management, pool(s), recreation facility, snow removal, trash, water
- Senior Community | Residents must be 55 or older
- Central Park HOA + Cascades HOA
- Low-Rise Condominium
- Central Park At Lowes Island Condos
- Central Parke At Lowes Island Subdivision, Potomac Floorplan
- Central Parke At Lowes Island Community
Amenities
- Common Area
- Clubhouse
- Game Room
- Community Center
- Elevator
Recreation
- Tennis Courts
- Community Playground
- Fitness Center
- Community Pool
- Jogging Path
- Bike Trail
Pet Policy
- Dogs and Cats Allowed
Ownership History
Purchase Details
Home Financials for this Owner
Home Financials are based on the most recent Mortgage that was taken out on this home.Purchase Details
Home Financials for this Owner
Home Financials are based on the most recent Mortgage that was taken out on this home.Similar Homes in Sterling, VA
Home Values in the Area
Average Home Value in this Area
Purchase History
| Date | Buyer | Sale Price | Title Company |
|---|---|---|---|
| Harvey Robert L | $399,000 | First American Title | |
| Snow Laurie | $376,000 | Attorney |
Mortgage History
| Date | Status | Borrower | Loan Amount |
|---|---|---|---|
| Previous Owner | Snow Laurie | $285,000 | |
| Previous Owner | Ackbari Fredrick | $45,261 |
Property History
| Date | Event | Price | Change | Sq Ft Price |
|---|---|---|---|---|
| 06/20/2022 06/20/22 | Sold | $399,000 | -0.2% | $201 / Sq Ft |
| 05/21/2022 05/21/22 | Pending | -- | -- | -- |
| 05/07/2022 05/07/22 | For Sale | $399,900 | 0.0% | $201 / Sq Ft |
| 04/10/2022 04/10/22 | Pending | -- | -- | -- |
| 04/08/2022 04/08/22 | For Sale | $399,900 | +6.4% | $201 / Sq Ft |
| 05/07/2019 05/07/19 | Sold | $376,000 | -3.3% | $189 / Sq Ft |
| 04/09/2019 04/09/19 | Pending | -- | -- | -- |
| 03/12/2019 03/12/19 | For Sale | $389,000 | 0.0% | $196 / Sq Ft |
| 06/01/2012 06/01/12 | Rented | $1,850 | -5.1% | -- |
| 03/23/2012 03/23/12 | Under Contract | -- | -- | -- |
| 09/28/2011 09/28/11 | For Rent | $1,950 | -- | -- |
Tax History Compared to Growth
Tax History
| Year | Tax Paid | Tax Assessment Tax Assessment Total Assessment is a certain percentage of the fair market value that is determined by local assessors to be the total taxable value of land and additions on the property. | Land | Improvement |
|---|---|---|---|---|
| 2024 | $3,801 | $439,460 | $135,000 | $304,460 |
| 2023 | $3,670 | $419,460 | $115,000 | $304,460 |
| 2022 | $3,423 | $384,630 | $110,000 | $274,630 |
| 2021 | $3,670 | $374,520 | $80,000 | $294,520 |
| 2020 | $3,670 | $354,630 | $80,000 | $274,630 |
| 2019 | $3,643 | $348,610 | $75,000 | $273,610 |
| 2018 | $3,567 | $328,720 | $75,000 | $253,720 |
| 2017 | $3,989 | $354,580 | $75,000 | $279,580 |
| 2016 | $4,060 | $354,580 | $0 | $0 |
| 2015 | $4,047 | $281,570 | $0 | $281,570 |
| 2014 | $3,968 | $268,520 | $0 | $268,520 |
Agents Affiliated with this Home
-
Charles Jones

Seller's Agent in 2022
Charles Jones
Remax 100
(703) 585-5057
9 in this area
115 Total Sales
-
Peggy Skrocki

Buyer's Agent in 2022
Peggy Skrocki
Long & Foster
(571) 332-5547
1 in this area
44 Total Sales
-
Ute Ackbari
U
Seller's Agent in 2019
Ute Ackbari
Palisade Realty, Ltd.
(571) 276-8453
7 Total Sales
-
Fredrick Ackbari
F
Seller Co-Listing Agent in 2019
Fredrick Ackbari
Palisade Realty, Ltd.
(571) 276-8453
7 Total Sales
-
Olga Teets

Buyer's Agent in 2019
Olga Teets
Pearson Smith Realty, LLC
(703) 795-3327
38 Total Sales
Map
Source: Bright MLS
MLS Number: VALO2023644
APN: 007-48-0324-024
- 20745 Royal Palace Square Unit 102
- 20810 Noble Terrace Unit 104
- 20804 Noble Terrace Unit 208
- 20780 Dockside Terrace
- 47557 Tenfoot Island Terrace
- 47616 Watkins Island Square
- 47686 Sandbank Square
- 20877 Channel Ct
- 20665 Shoal Place
- 20829 Miranda Falls Square
- 10866 Monticello Ct
- 47561 Hidden Cove Ct
- 20683 Waterfall Branch Terrace
- 30125 Merchant Ct
- 10832 Monticello Dr
- 47698 Loweland Terrace
- 20580 Willoughby Square
- 515 Sugarland Run Dr
- 326 Canterwood Ln
- 47433 River Crest St
- 20816 Noble Terrace Unit 205
- 20816 Noble Terrace Unit 423
- 20816 Noble Terrace Unit 102
- 20816 Noble Terrace Unit 207
- 20816 Noble Terrace Unit 422
- 20816 Noble Terrace Unit 318
- 20816 Noble Terrace Unit 210
- 20816 Noble Terrace Unit 425
- 20816 Noble Terrace Unit 313
- 20816 Noble Terrace Unit 424
- 20816 Noble Terrace Unit 421
- 20816 Noble Terrace Unit 420
- 20816 Noble Terrace Unit 419
- 20816 Noble Terrace Unit 317
- 20816 Noble Terrace Unit 316
- 20816 Noble Terrace Unit 315
- 20816 Noble Terrace Unit 314
- 20816 Noble Terrace Unit 312
- 20816 Noble Terrace Unit 211
- 20816 Noble Terrace Unit 209
