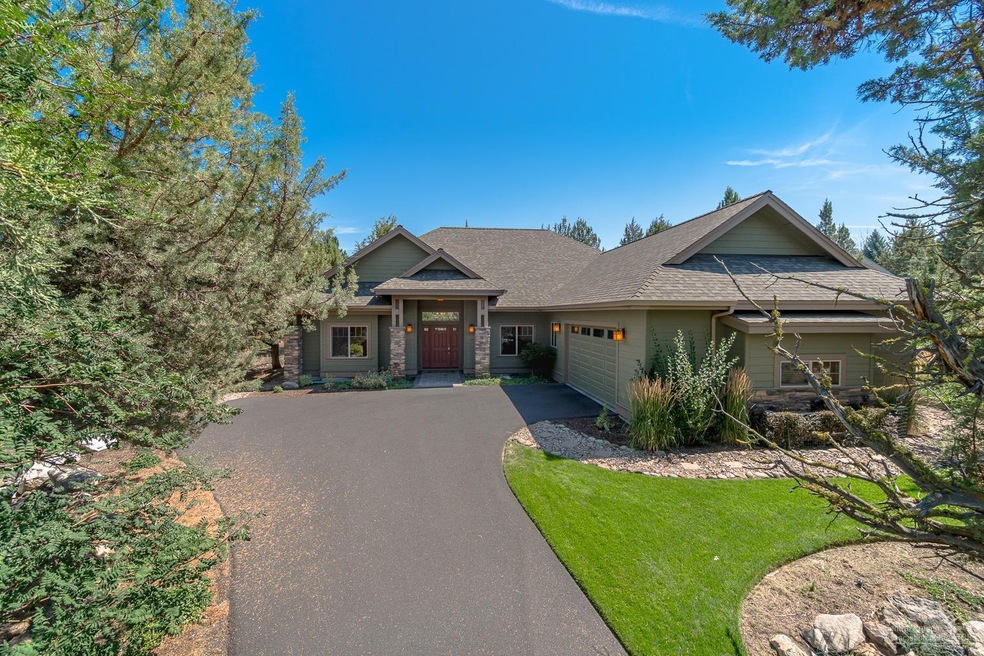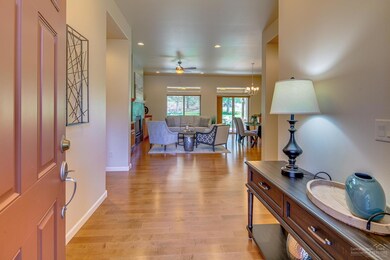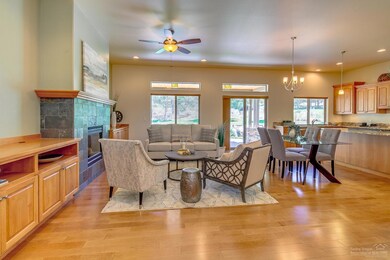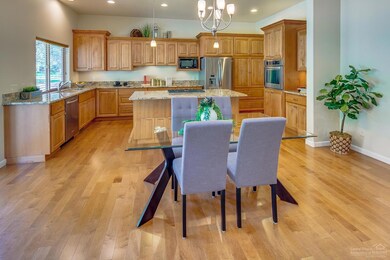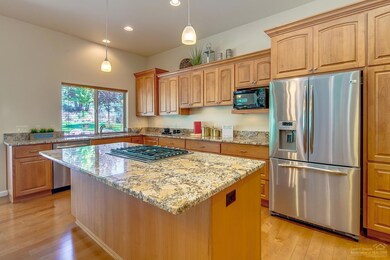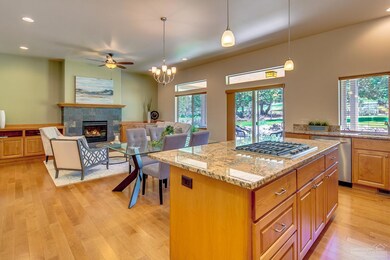
2082 Condor Dr Redmond, OR 97756
Estimated Value: $897,000 - $918,064
Highlights
- Golf Course Community
- Gated Community
- 0.62 Acre Lot
- Resort Property
- Golf Course View
- Clubhouse
About This Home
As of January 2020Gorgeous custom built single level home on the golf course; within the gated Eagle Crest Estate Owners neighborhood that features it's own pool & tennis courts. Hardwood floors, slab granite and stainless appliances. Nice separation of Master Bedroom & Guest rooms. Epoxy floor and built-in storage in oversized garage. Park-like landscaping with beautiful outdoor living area. HOA approved large fenced vegetable garden plus a rock garden with many herbs.
Last Listed By
Donna Papadimos
Central Oregon Resort Realty Brokerage Email: donna_papadimos@yahoo.com License #201206146 Listed on: 08/15/2019
Home Details
Home Type
- Single Family
Est. Annual Taxes
- $5,912
Year Built
- Built in 2012
Lot Details
- 0.62 Acre Lot
- Landscaped
- Sprinklers on Timer
- Property is zoned MUA10 DR, MUA10 DR
HOA Fees
- $230 Monthly HOA Fees
Parking
- 2 Car Attached Garage
- Driveway
Home Design
- Northwest Architecture
- Stem Wall Foundation
- Frame Construction
- Composition Roof
Interior Spaces
- 2,242 Sq Ft Home
- 1-Story Property
- Ceiling Fan
- Propane Fireplace
- Double Pane Windows
- Low Emissivity Windows
- Vinyl Clad Windows
- Great Room with Fireplace
- Dining Room
- Home Office
- Golf Course Views
Kitchen
- Breakfast Bar
- Oven
- Range
- Microwave
- Dishwasher
- Kitchen Island
- Solid Surface Countertops
- Disposal
Flooring
- Wood
- Carpet
- Tile
Bedrooms and Bathrooms
- 3 Bedrooms
- Linen Closet
- Walk-In Closet
- 2 Full Bathrooms
- Double Vanity
- Bathtub with Shower
- Bathtub Includes Tile Surround
Laundry
- Laundry Room
- Dryer
- Washer
Outdoor Features
- Deck
- Patio
Schools
- Tumalo Community Elementary School
- Obsidian Middle School
- Ridgeview High School
Utilities
- Whole House Fan
- Forced Air Heating and Cooling System
- Heat Pump System
- Private Water Source
- Water Heater
- Septic Tank
- Private Sewer
Listing and Financial Details
- Tax Lot 15
- Assessor Parcel Number 176096
Community Details
Overview
- Resort Property
- Built by Sage Builders
- Eagle Crest Subdivision
- Property is near a preserve or public land
Recreation
- Golf Course Community
- Tennis Courts
- Community Pool
- Park
Additional Features
- Clubhouse
- Gated Community
Ownership History
Purchase Details
Home Financials for this Owner
Home Financials are based on the most recent Mortgage that was taken out on this home.Purchase Details
Similar Homes in Redmond, OR
Home Values in the Area
Average Home Value in this Area
Purchase History
| Date | Buyer | Sale Price | Title Company |
|---|---|---|---|
| Madsen Kerry | $580,000 | First American Title | |
| Santoro Alfred P | $120,000 | Amerititle |
Property History
| Date | Event | Price | Change | Sq Ft Price |
|---|---|---|---|---|
| 01/14/2020 01/14/20 | Sold | $580,000 | -4.8% | $259 / Sq Ft |
| 12/03/2019 12/03/19 | Pending | -- | -- | -- |
| 08/15/2019 08/15/19 | For Sale | $609,000 | -- | $272 / Sq Ft |
Tax History Compared to Growth
Tax History
| Year | Tax Paid | Tax Assessment Tax Assessment Total Assessment is a certain percentage of the fair market value that is determined by local assessors to be the total taxable value of land and additions on the property. | Land | Improvement |
|---|---|---|---|---|
| 2024 | $8,379 | $503,270 | -- | -- |
| 2023 | $7,988 | $488,620 | $0 | $0 |
| 2022 | $7,112 | $460,580 | $0 | $0 |
| 2021 | $7,110 | $447,170 | $0 | $0 |
| 2020 | $6,766 | $447,170 | $0 | $0 |
| 2019 | $6,058 | $434,150 | $0 | $0 |
| 2018 | $5,912 | $421,510 | $0 | $0 |
| 2017 | $6,155 | $409,240 | $0 | $0 |
| 2016 | $6,083 | $397,330 | $0 | $0 |
| 2015 | $5,894 | $385,758 | $0 | $0 |
| 2014 | $5,734 | $374,160 | $0 | $0 |
Agents Affiliated with this Home
-
D
Seller's Agent in 2020
Donna Papadimos
Central Oregon Resort Realty
(503) 313-4237
-
Silvia Knight
S
Buyer's Agent in 2020
Silvia Knight
Coastal Sotheby's International Realty
(541) 383-7600
52 Total Sales
Map
Source: Southern Oregon MLS
MLS Number: 201907978
APN: 176096
- 2112 Mountain Quail Dr
- 2315 Linnet Ln
- 2480 Thrush Ct
- 2210 Condor Dr
- 2605 Thrush Ct
- 2028 Osprey Dr
- 2390 Osprey Dr
- 1780 Murrelet Dr
- 2310 Snowgoose Dr Unit 7-A
- 1963 Redtail Hawk Dr Unit 32
- 2250 Snowgoose Dr Unit RV4E
- 1986 Redtail Hawk Dr Unit RV17E
- 1986 Redtail Hawk Dr Unit RV 17-I
- 1986 Redtail Hawk Dr Unit RV17F
- 1990 Redtail Hawk Dr Unit RV15E
- 2200 Snowgoose Dr Unit RV1E
- 1957 Turnstone Rd
- 1824 Redtail Hawk Dr Unit RV61F
- 1950 Redtail Hawk Dr Unit RV33
- 1936 Redtail Hawk Dr Unit RV39A
- 2082 Condor Dr
- 2018 Condor Dr
- 2098 Condor Dr
- 2010 Condor Dr
- 2035 Condor Dr
- 2095 Condor Dr
- 2125 Condor Dr
- 2015 Condor Dr
- 1998 Condor Dr
- 2145 Condor Dr
- 1976 Condor Dr
- 2001 Mountain Quail Dr
- 2090 Mountain Quail Dr
- 2324 Cardinal Ct
- 2060 Mountain Quail Dr
- 2340 Cardinal Ct
- 1948 Condor Dr
- 2375 Cardinal Ct
- 1955 Mountain Quail Dr
- 2380 Cardinal Ct
