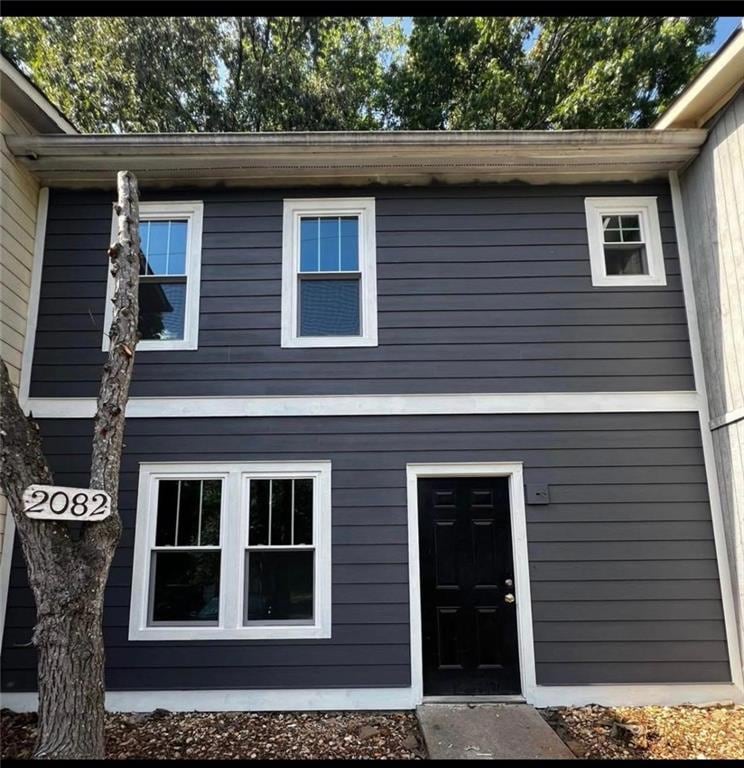2082 Lenoa Ln Austell, GA 30106
Highlights
- Open-Concept Dining Room
- City View
- Family Room with Fireplace
- Clarkdale Elementary School Rated A-
- Contemporary Architecture
- Wooded Lot
About This Home
AMAZING opportunity! Great 2 bed 2.5 bath home is perfect for your new beginnings! Walking in you're greeted with gorgeous, warm hardwoods throughout. Family room is ideal for entertaining with the open concept flow from kitchen with white cabinetry to the dining area. 2nd level has a roommate floor plan with 2 oversized bedrooms and 2 full baths! New roof and new water heater as well!! Move in ready!
Listing Agent
Atlanta Fine Homes Sotheby's International Brokerage Phone: 678-736-3933 License #363066 Listed on: 11/21/2025

Townhouse Details
Home Type
- Townhome
Est. Annual Taxes
- $1,866
Year Built
- Built in 1983
Lot Details
- 1,995 Sq Ft Lot
- No Common Walls
- Wood Fence
- Wooded Lot
Home Design
- Contemporary Architecture
- Composition Roof
Interior Spaces
- 1,056 Sq Ft Home
- 2-Story Property
- Ceiling height of 9 feet on the main level
- Whole House Fan
- Ceiling Fan
- Insulated Windows
- Family Room with Fireplace
- Open-Concept Dining Room
- Loft
- Luxury Vinyl Tile Flooring
- City Views
- Attic Fan
- Laundry on main level
Kitchen
- Open to Family Room
- Gas Cooktop
- Microwave
- Dishwasher
- Stone Countertops
- White Kitchen Cabinets
- Disposal
Bedrooms and Bathrooms
- 2 Bedrooms
- Walk-In Closet
- Dual Vanity Sinks in Primary Bathroom
Home Security
Parking
- 1 Parking Space
- Assigned Parking
Location
- Property is near schools
- Property is near shops
Schools
- Clarkdale Elementary School
- Garrett Middle School
- South Cobb High School
Utilities
- Central Heating and Cooling System
- High Speed Internet
Additional Features
- ENERGY STAR Qualified Equipment
- Patio
Listing and Financial Details
- $65 Move-In Fee
- 12 Month Lease Term
- Assessor Parcel Number 19100701960
Community Details
Overview
- Property has a Home Owners Association
- Application Fee Required
- Spicewood Townhomes Subdivision
Recreation
- Community Playground
- Park
- Trails
Pet Policy
- Pets Allowed
- Pet Deposit $250
Security
- Carbon Monoxide Detectors
- Fire and Smoke Detector
Map
Source: First Multiple Listing Service (FMLS)
MLS Number: 7684715
APN: 19-1007-0-196-0
- 2085 Lenoa Ln
- 2061 Chesley Dr
- 1847 Elmwood Dr
- 2105 Mesa Valley Way
- 4236 Austell Rd
- 1584 Silver Ridge Dr
- 1577 Silver Ridge Dr SW
- 2549 Dogwood Hills Ct Unit BASEMENT
- 1650 Anderson Mill Rd
- 1899 Mulkey Rd
- 4910 Springdale Rd
- 4867 Flint Hill Rd SW
- 1820 Mulkey Rd
- 2222 E -West Connector
- 1360 Silvergate Dr
- 4079 Broadmoor Ct SW
- 3630 Thurleston Ct SW
- 4149 Allegiance Ave
- 2432 Wingfield Dr SW
- 2228 Asquith Ave SW
