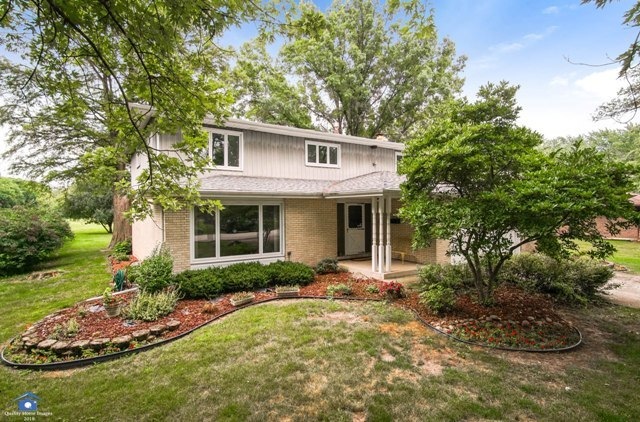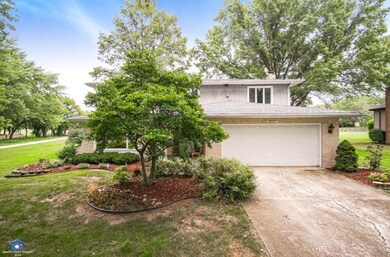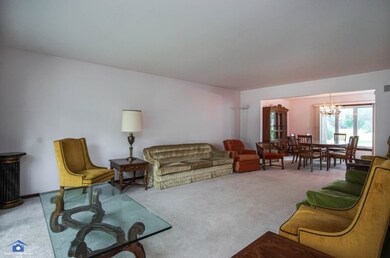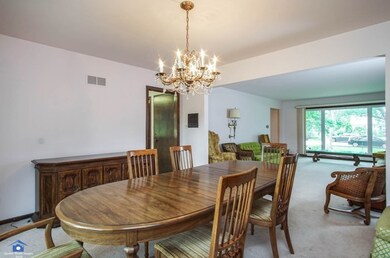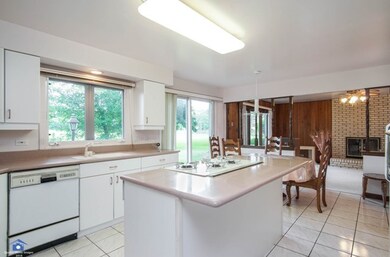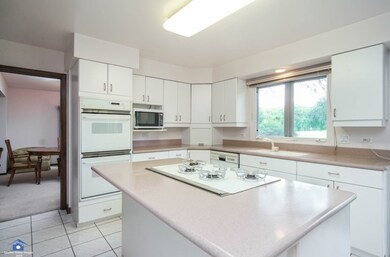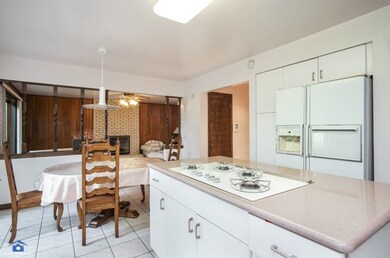
20825 Brookwood Dr Olympia Fields, IL 60461
Estimated Value: $276,182 - $333,000
Highlights
- Recreation Room
- Whirlpool Bathtub
- Attached Garage
- Traditional Architecture
- Double Oven
- Breakfast Bar
About This Home
As of December 2018Spacious 4 bedroom 2 story featuring 4 large bedrooms and 2.5 baths.Home features large eat in kitchen with center island. Nice size master bedroom with walk in closet. Master bath features whirlpool tub. Newer windows. Brand new sump pump. Seller will supply buyer a 13 month warranty through Home Warranty of America at closing. Walk to park. Beautiful 184 foot deep lot.
Home Details
Home Type
- Single Family
Est. Annual Taxes
- $10,008
Year Built
- 1974
Lot Details
- 0.35
Parking
- Attached Garage
- Garage Transmitter
- Garage Door Opener
- Driveway
- Garage Is Owned
Home Design
- Traditional Architecture
- Brick Exterior Construction
- Slab Foundation
- Asphalt Shingled Roof
Interior Spaces
- Gas Log Fireplace
- Recreation Room
- Finished Basement
- Basement Fills Entire Space Under The House
Kitchen
- Breakfast Bar
- Double Oven
- Microwave
- Dishwasher
Bedrooms and Bathrooms
- Primary Bathroom is a Full Bathroom
- Whirlpool Bathtub
Laundry
- Dryer
- Washer
Location
- Property is near a bus stop
Utilities
- Central Air
- Heating System Uses Gas
- Lake Michigan Water
Listing and Financial Details
- Senior Tax Exemptions
- Homeowner Tax Exemptions
- $11,145 Seller Concession
Ownership History
Purchase Details
Home Financials for this Owner
Home Financials are based on the most recent Mortgage that was taken out on this home.Purchase Details
Similar Homes in the area
Home Values in the Area
Average Home Value in this Area
Purchase History
| Date | Buyer | Sale Price | Title Company |
|---|---|---|---|
| Baker Kimberly | $199,000 | None Available | |
| The Virbala G Desai Revocable Trust | -- | -- |
Mortgage History
| Date | Status | Borrower | Loan Amount |
|---|---|---|---|
| Open | Baker Kimberly | $195,395 |
Property History
| Date | Event | Price | Change | Sq Ft Price |
|---|---|---|---|---|
| 12/07/2018 12/07/18 | Sold | $199,900 | 0.0% | $116 / Sq Ft |
| 11/01/2018 11/01/18 | Pending | -- | -- | -- |
| 10/16/2018 10/16/18 | For Sale | $199,900 | 0.0% | $116 / Sq Ft |
| 08/24/2018 08/24/18 | Pending | -- | -- | -- |
| 08/09/2018 08/09/18 | For Sale | $199,900 | -- | $116 / Sq Ft |
Tax History Compared to Growth
Tax History
| Year | Tax Paid | Tax Assessment Tax Assessment Total Assessment is a certain percentage of the fair market value that is determined by local assessors to be the total taxable value of land and additions on the property. | Land | Improvement |
|---|---|---|---|---|
| 2024 | $10,008 | $23,000 | $6,995 | $16,005 |
| 2023 | $10,682 | $23,000 | $6,995 | $16,005 |
| 2022 | $10,682 | $18,811 | $6,218 | $12,593 |
| 2021 | $10,600 | $18,809 | $6,217 | $12,592 |
| 2020 | $9,690 | $18,809 | $6,217 | $12,592 |
| 2019 | $8,930 | $17,040 | $5,829 | $11,211 |
| 2018 | $8,866 | $17,040 | $5,829 | $11,211 |
| 2017 | $5,515 | $17,040 | $5,829 | $11,211 |
| 2016 | $5,087 | $14,411 | $5,440 | $8,971 |
| 2015 | $4,963 | $14,411 | $5,440 | $8,971 |
| 2014 | $4,896 | $14,411 | $5,440 | $8,971 |
| 2013 | $5,528 | $16,893 | $5,440 | $11,453 |
Agents Affiliated with this Home
-
Jack Gawron

Seller's Agent in 2018
Jack Gawron
RE/MAX 10
(708) 302-9527
144 Total Sales
-
Toni Bankhead

Buyer's Agent in 2018
Toni Bankhead
Karama Inc
(708) 503-6300
2 in this area
15 Total Sales
Map
Source: Midwest Real Estate Data (MRED)
MLS Number: MRD10047025
APN: 31-24-203-019-0000
- 20832 Sparta Ln
- 816 Brookwood Dr
- 2700 Chariot Ln
- 20801 Western Ave
- 2716 Chariot Ln
- 21025 Cambridge Ln
- 2925 Dartmouth Ln
- 2935 Dartmouth Ln
- 1 Maros Ln
- 335 Farragut St
- 332 Gentry St
- 656 W 14th Place
- 209 Illinois St
- 403 Seward St
- 333 Illinois St
- 310 New Salem St
- 2471 Glen Eagles Dr
- 1621 Western Ave
- 20825 Brookside Blvd
- 237 Early St
- 20825 Brookwood Dr
- 20833 Brookwood Dr
- 20809 Brookwood Dr
- 20841 Brookwood Dr
- 2601 Athens Rd
- 20820 Brookwood Dr
- 20828 Brookwood Dr
- 2541 Athens Rd
- 2660 Sparta Ct
- 20836 Brookwood Dr
- 2700 Sparta Ln
- 20741 Sparta Ct
- 2533 Athens Rd
- 20844 Brookwood Dr
- 20815 Sparta Ln
- 20733 Sparta Ct
- 20901 Brookwood Dr
- 2608 Athens Rd
- 2608 Athens Rd
- 2525 Athens Rd
