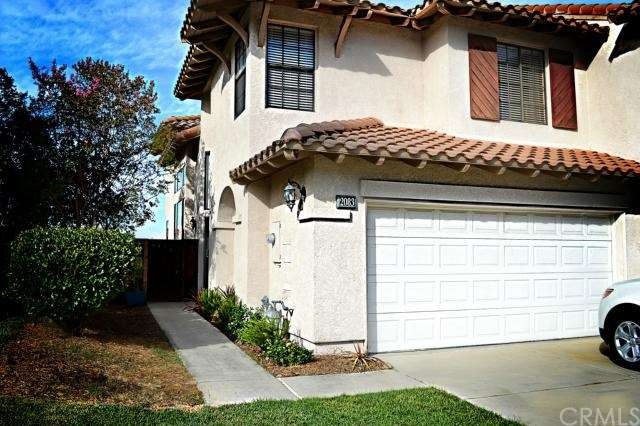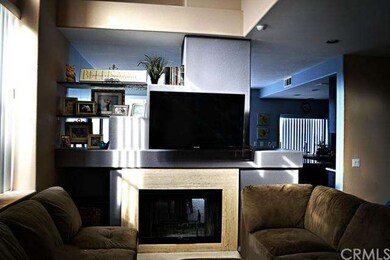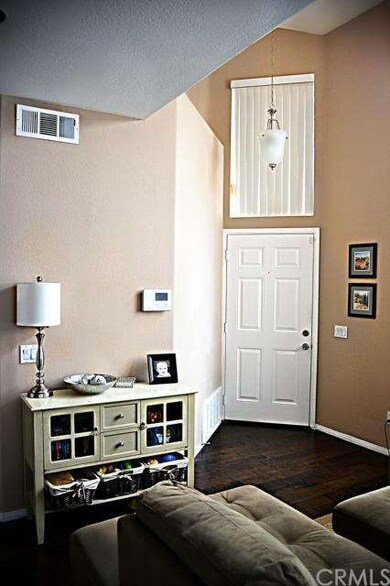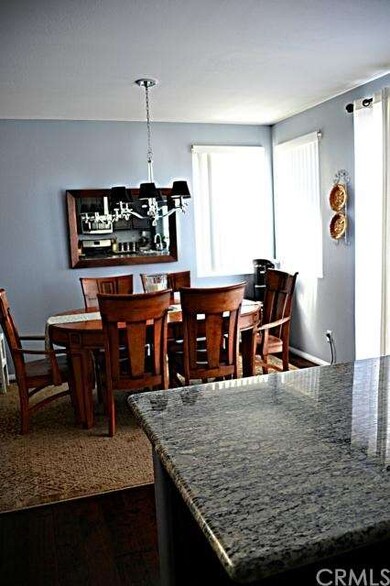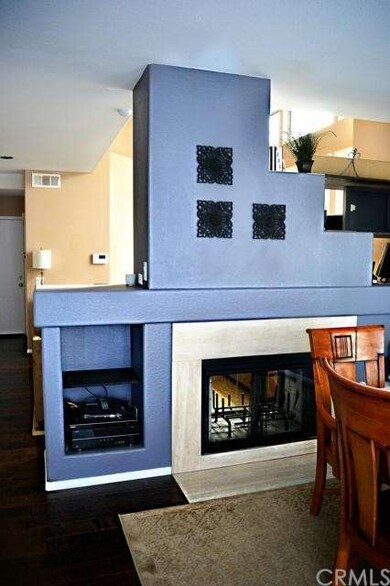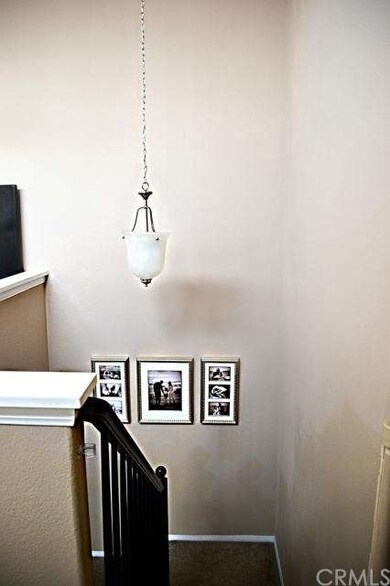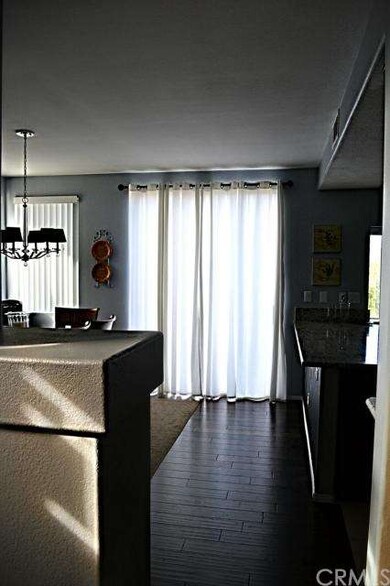
2083 San Diego Dr Corona, CA 92882
Green River NeighborhoodHighlights
- Private Pool
- City Lights View
- Contemporary Architecture
- Primary Bedroom Suite
- Open Floorplan
- Property is near a park
About This Home
As of November 2019Wonderful hilltop view from this beautifully remodeled and upgraded Sierra Del Oro home in Monterey Village. Located
on a quiet street with nice curb appeal, the 3 bedrooms and 2.5 baths feature new Mocha Wood Plank Flooring down and new
Soft Carpet up. A Media Center Wall in the living room includes a Dual Fireplace which can also be enjoyed from the Family Room
and the Dining Room. Kitchen remodel includes Granite Counters, Stainless Appliances, new decorator fixtures and tile flooring.
A lovely staircase hides an amazing storage closet and leads to a spacious Loft...ideal for your home office. Master Suite boasts
a large Walk-In Closet and generous master bath with Walk-In Shower. Enjoy Vaulted white ceilings, white baseboards and fresh
decorator paint. All new light fixtures, ceiling fans and toilets throughout. Keep cool with Central A/C. Storage galore in the over-
sized double garage. The large community pool and picnic area, playground and walking trails are well maintained and close to a
great park. LOW HOA fee is the best.
Last Agent to Sell the Property
OUT OF AREA
OUT OF AREA License #0 Listed on: 06/27/2014
Last Buyer's Agent
Peter Thomas
Keller Williams Realty License #01311368

Home Details
Home Type
- Single Family
Est. Annual Taxes
- $6,025
Year Built
- Built in 1992 | Remodeled
Lot Details
- 2,614 Sq Ft Lot
- Southwest Facing Home
- Wrought Iron Fence
- Wood Fence
- Fence is in average condition
- Rectangular Lot
- Paved or Partially Paved Lot
- Level Lot
- Front Yard Sprinklers
- Private Yard
HOA Fees
- $80 Monthly HOA Fees
Parking
- 2 Car Direct Access Garage
- Parking Available
- Front Facing Garage
- Single Garage Door
- Garage Door Opener
- Driveway
Home Design
- Contemporary Architecture
- Patio Home
- Turnkey
- Slab Foundation
- Fire Rated Drywall
- Tile Roof
- Stucco
Interior Spaces
- 1,516 Sq Ft Home
- 2-Story Property
- Open Floorplan
- Built-In Features
- Cathedral Ceiling
- Ceiling Fan
- Sliding Doors
- Panel Doors
- Family Room with Fireplace
- Family Room Off Kitchen
- Living Room with Fireplace
- Dining Room
- Loft
- Storage
- City Lights Views
Kitchen
- Breakfast Bar
- Gas Oven
- Electric Range
- Free-Standing Range
- Range Hood
- Microwave
- Dishwasher
- Granite Countertops
- Disposal
Flooring
- Wood
- Carpet
- Tile
Bedrooms and Bathrooms
- 3 Bedrooms
- All Upper Level Bedrooms
- Primary Bedroom Suite
- Walk-In Closet
- Mirrored Closets Doors
Laundry
- Laundry Room
- Laundry in Garage
Home Security
- Alarm System
- Carbon Monoxide Detectors
- Fire and Smoke Detector
- Termite Clearance
Accessible Home Design
- Doors swing in
- Doors are 32 inches wide or more
- More Than Two Accessible Exits
Pool
- Private Pool
Location
- Property is near a park
- Suburban Location
Utilities
- Forced Air Heating and Cooling System
- 220 Volts in Garage
- Central Water Heater
Listing and Financial Details
- Tax Lot 68
- Tax Tract Number 23876
- Assessor Parcel Number 102774008
Community Details
Overview
- Built by Monterey Village/siera Del ORO
- Greenbelt
Amenities
- Community Barbecue Grill
- Picnic Area
Recreation
- Community Playground
- Community Pool
- Hiking Trails
Ownership History
Purchase Details
Home Financials for this Owner
Home Financials are based on the most recent Mortgage that was taken out on this home.Purchase Details
Home Financials for this Owner
Home Financials are based on the most recent Mortgage that was taken out on this home.Purchase Details
Purchase Details
Purchase Details
Purchase Details
Home Financials for this Owner
Home Financials are based on the most recent Mortgage that was taken out on this home.Purchase Details
Home Financials for this Owner
Home Financials are based on the most recent Mortgage that was taken out on this home.Purchase Details
Home Financials for this Owner
Home Financials are based on the most recent Mortgage that was taken out on this home.Purchase Details
Home Financials for this Owner
Home Financials are based on the most recent Mortgage that was taken out on this home.Purchase Details
Home Financials for this Owner
Home Financials are based on the most recent Mortgage that was taken out on this home.Purchase Details
Home Financials for this Owner
Home Financials are based on the most recent Mortgage that was taken out on this home.Similar Homes in Corona, CA
Home Values in the Area
Average Home Value in this Area
Purchase History
| Date | Type | Sale Price | Title Company |
|---|---|---|---|
| Grant Deed | $451,000 | First American Title Company | |
| Grant Deed | $428,000 | Old Republic Title Company | |
| Trustee Deed | $359,209 | None Available | |
| Quit Claim Deed | -- | None Available | |
| Quit Claim Deed | -- | None Available | |
| Quit Claim Deed | -- | None Available | |
| Grant Deed | $380,000 | Orange Coast Title Company | |
| Grant Deed | $370,000 | Orange Coast Title Co | |
| Trustee Deed | -- | Accommodation | |
| Grant Deed | $397,000 | First American Title Co | |
| Interfamily Deed Transfer | -- | Commerce Title Company |
Mortgage History
| Date | Status | Loan Amount | Loan Type |
|---|---|---|---|
| Open | $438,542 | FHA | |
| Previous Owner | $406,600 | New Conventional | |
| Previous Owner | $341,910 | New Conventional | |
| Previous Owner | $15,000,000 | Stand Alone Refi Refinance Of Original Loan | |
| Previous Owner | $317,600 | Purchase Money Mortgage | |
| Previous Owner | $134,000 | Purchase Money Mortgage | |
| Previous Owner | $137,750 | Unknown | |
| Previous Owner | $147,400 | Unknown |
Property History
| Date | Event | Price | Change | Sq Ft Price |
|---|---|---|---|---|
| 11/01/2019 11/01/19 | Sold | $451,000 | -0.9% | $297 / Sq Ft |
| 10/08/2019 10/08/19 | Pending | -- | -- | -- |
| 08/11/2019 08/11/19 | For Sale | $455,000 | +6.3% | $300 / Sq Ft |
| 04/26/2017 04/26/17 | Sold | $428,000 | -1.6% | $282 / Sq Ft |
| 03/27/2017 03/27/17 | Pending | -- | -- | -- |
| 03/06/2017 03/06/17 | For Sale | $434,800 | +14.5% | $287 / Sq Ft |
| 09/05/2014 09/05/14 | Sold | $379,900 | 0.0% | $251 / Sq Ft |
| 08/04/2014 08/04/14 | Pending | -- | -- | -- |
| 07/28/2014 07/28/14 | Price Changed | $379,900 | +0.2% | $251 / Sq Ft |
| 07/28/2014 07/28/14 | Price Changed | $379,000 | -1.6% | $250 / Sq Ft |
| 07/18/2014 07/18/14 | Price Changed | $385,000 | +0.8% | $254 / Sq Ft |
| 07/11/2014 07/11/14 | Price Changed | $382,000 | -1.5% | $252 / Sq Ft |
| 06/27/2014 06/27/14 | For Sale | $388,000 | +4.9% | $256 / Sq Ft |
| 02/19/2014 02/19/14 | Sold | $370,000 | 0.0% | $244 / Sq Ft |
| 02/10/2014 02/10/14 | Pending | -- | -- | -- |
| 02/08/2014 02/08/14 | For Sale | $369,900 | -- | $244 / Sq Ft |
Tax History Compared to Growth
Tax History
| Year | Tax Paid | Tax Assessment Tax Assessment Total Assessment is a certain percentage of the fair market value that is determined by local assessors to be the total taxable value of land and additions on the property. | Land | Improvement |
|---|---|---|---|---|
| 2025 | $6,025 | $493,230 | $109,363 | $383,867 |
| 2023 | $6,025 | $474,079 | $105,117 | $368,962 |
| 2022 | $5,853 | $464,784 | $103,056 | $361,728 |
| 2021 | $5,750 | $455,672 | $101,036 | $354,636 |
| 2020 | $5,693 | $451,000 | $100,000 | $351,000 |
| 2019 | $5,533 | $445,291 | $93,636 | $351,655 |
| 2018 | $5,408 | $436,560 | $91,800 | $344,760 |
| 2017 | $4,935 | $390,000 | $90,000 | $300,000 |
| 2016 | $4,920 | $385,794 | $91,372 | $294,422 |
| 2015 | $4,815 | $380,000 | $90,000 | $290,000 |
| 2014 | -- | $255,132 | $76,847 | $178,285 |
Agents Affiliated with this Home
-
Laura Thomas

Seller's Agent in 2019
Laura Thomas
Century 21 Masters
(714) 264-4242
22 Total Sales
-
Tiana Beck
T
Buyer's Agent in 2019
Tiana Beck
Balboa Real Estate, Inc
(602) 715-4550
-
Billy Long

Buyer Co-Listing Agent in 2019
Billy Long
Balboa Real Estate, Inc
(310) 663-1177
98 Total Sales
-
M
Seller's Agent in 2017
Michelle Brabeck
Brabeck Properties, Inc.
-
O
Seller's Agent in 2014
OUT OF AREA
OUT OF AREA
-
RUBEN PINA
R
Seller's Agent in 2014
RUBEN PINA
Shine Real Estate & Marketing
(909) 354-8032
54 Total Sales
Map
Source: California Regional Multiple Listing Service (CRMLS)
MLS Number: IV14137392
APN: 102-774-008
- 1519 San Rafael Place
- 2050 San Antonio Dr
- 2275 Del Mar Way Unit 306
- 2280 Pepperwood Ln
- 1890 Pele Way
- 2500 San Gabriel Way Unit 202
- 2500 San Gabriel Way Unit 107
- 2550 San Gabriel Way Unit 104
- 2400 Del Mar Way Unit 206
- 2516 Chad Zeller Ln
- 2493 Sierra Bella Dr
- 1935 Adobe Ave
- 2089 Monterey Peninsula Dr
- 2575 Sierra Bella Dr
- 1119 Paseo Grande
- 2568 Avenida Del Vista Unit 203
- 2690 Santa Fiora Dr
- 2548 Avenida Del Vista Unit 103
- 1871 Dawn Ridge Dr
- 1830 Deerfield Cir
