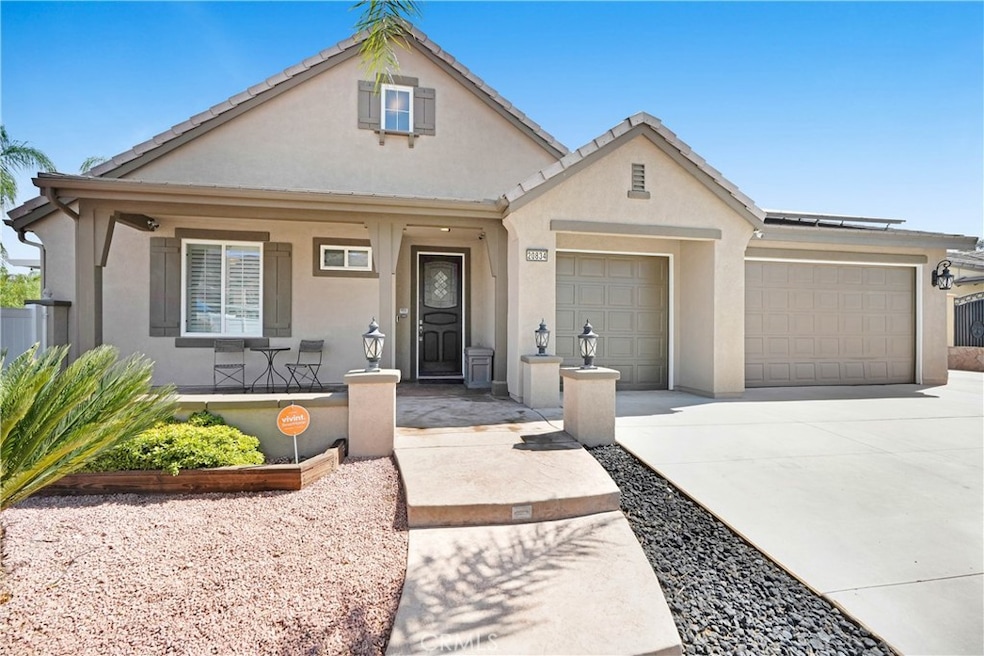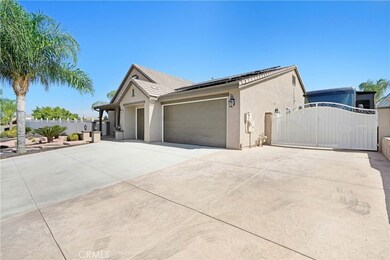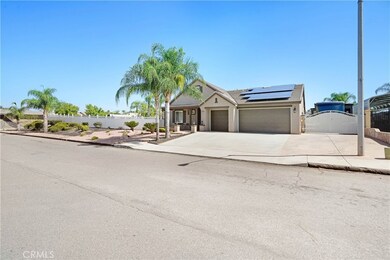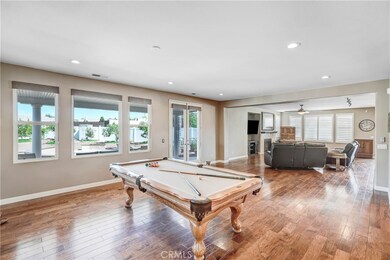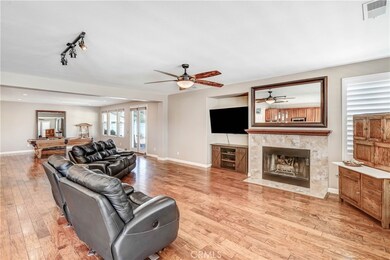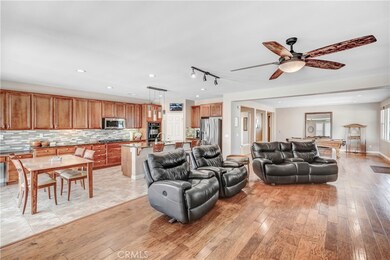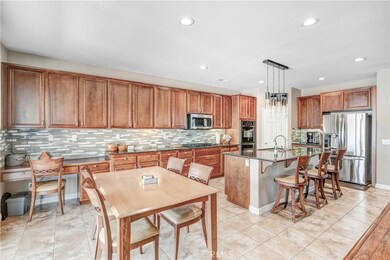
20834 Union St Wildomar, CA 92595
Highlights
- Parking available for a boat
- 0.47 Acre Lot
- Mountain View
- Primary Bedroom Suite
- Open Floorplan
- Wood Flooring
About This Home
As of October 2022This large open floorplan home will exceed your expectations. Enjoy the rural Wildomar ambience while benefitting from the close proximity of hospitals, shopping and freeway access to Los Angeles and San Diego. The ocean is just over the mountains, just take the Ortega Highway for easy Orange County access. You will love the mountain views and spectacular sunsets with perfect viewing from your huge back yard. This California Ranch home has quality wood and tile flooring throughout with plantation shutters, solar panels, a whole house water filtration system, a finished 3 car garage with insulated doors, ample RV and boat parking with easy access power connection, a spacious high quality shed and a massive house-width alumawood covered back patio. The sellers poured extra concrete to facilitate easy recreational parking. Enjoy the built in barbeque island with refrigerator, cooker and pull up bar space. The back yard is just waiting for your custom pool design while still leaving plenty of room for a volleyball court - or maybe even pickleball? Inside you will be struck by the huge open living room and family room combination when you first enter. The fourth bedroom is immediately to your left with its own well appointed bathroom with jacuzzi tub. Your well equipped kitchen with large pantry, huge granite center island, lots of cabinets and plenty of food prep area is perfect for entertaining. The kitchen has a breakfast area adjacent and opens up to the family room with fireplace. The roomy master bedroom opens to the back yard and offers a huge walk in closet and ample master bath with tub, shower, granite counters and double vanity. The two other bedrooms are well sized and share another upgraded bathroom with granite, double vanities and a door between the bathing area and the sinks. The indoor laundry is adjacent. Everything about this property says QUALITY. Above all enjoy the privacy with no-one looking into your back yard - this home is perfect for your next step in life - come and see today!
Last Agent to Sell the Property
eXp Realty of Southern California, Inc. License #01065333 Listed on: 08/07/2022

Home Details
Home Type
- Single Family
Est. Annual Taxes
- $11,941
Year Built
- Built in 2005
Lot Details
- 0.47 Acre Lot
- Vinyl Fence
- Irregular Lot
- Drip System Landscaping
- Sprinkler System
- Density is 2-5 Units/Acre
- Property is zoned R-A
Parking
- 3 Car Attached Garage
- Parking Available
- Front Facing Garage
- Three Garage Doors
- Garage Door Opener
- Driveway
- Parking available for a boat
- RV Access or Parking
Property Views
- Mountain
- Neighborhood
Interior Spaces
- 2,830 Sq Ft Home
- 1-Story Property
- Open Floorplan
- High Ceiling
- Recessed Lighting
- Double Pane Windows
- Shutters
- Family Room with Fireplace
- Great Room
- Family Room Off Kitchen
- Combination Dining and Living Room
- Home Office
- Laundry Room
Kitchen
- Breakfast Area or Nook
- <<doubleOvenToken>>
- Gas Cooktop
- <<microwave>>
- Dishwasher
- Kitchen Island
- Granite Countertops
- Disposal
Flooring
- Wood
- Tile
Bedrooms and Bathrooms
- 4 Main Level Bedrooms
- Primary Bedroom Suite
- Walk-In Closet
- 3 Full Bathrooms
- Granite Bathroom Countertops
- Dual Sinks
- Dual Vanity Sinks in Primary Bathroom
- Soaking Tub
- <<tubWithShowerToken>>
- Separate Shower
Outdoor Features
- Covered patio or porch
- Rain Gutters
Location
- Suburban Location
Utilities
- Forced Air Heating and Cooling System
- Natural Gas Connected
- Water Heater
- Water Purifier
Community Details
- No Home Owners Association
Listing and Financial Details
- Tax Lot 7
- Tax Tract Number 30114
- Assessor Parcel Number 368310007
- $3,018 per year additional tax assessments
Ownership History
Purchase Details
Home Financials for this Owner
Home Financials are based on the most recent Mortgage that was taken out on this home.Purchase Details
Purchase Details
Home Financials for this Owner
Home Financials are based on the most recent Mortgage that was taken out on this home.Purchase Details
Home Financials for this Owner
Home Financials are based on the most recent Mortgage that was taken out on this home.Purchase Details
Home Financials for this Owner
Home Financials are based on the most recent Mortgage that was taken out on this home.Purchase Details
Home Financials for this Owner
Home Financials are based on the most recent Mortgage that was taken out on this home.Purchase Details
Purchase Details
Home Financials for this Owner
Home Financials are based on the most recent Mortgage that was taken out on this home.Similar Homes in Wildomar, CA
Home Values in the Area
Average Home Value in this Area
Purchase History
| Date | Type | Sale Price | Title Company |
|---|---|---|---|
| Grant Deed | $850,000 | -- | |
| Interfamily Deed Transfer | -- | None Available | |
| Interfamily Deed Transfer | -- | Placer Title Company | |
| Interfamily Deed Transfer | -- | None Available | |
| Grant Deed | $465,000 | First American Title Company | |
| Interfamily Deed Transfer | -- | Title Source | |
| Interfamily Deed Transfer | -- | Title Source | |
| Interfamily Deed Transfer | -- | None Available | |
| Grant Deed | $390,000 | Chicago Title Company |
Mortgage History
| Date | Status | Loan Amount | Loan Type |
|---|---|---|---|
| Previous Owner | $328,230 | VA | |
| Previous Owner | $345,000 | VA | |
| Previous Owner | $321,050 | New Conventional | |
| Previous Owner | $312,000 | Purchase Money Mortgage | |
| Previous Owner | $255,000 | Unknown |
Property History
| Date | Event | Price | Change | Sq Ft Price |
|---|---|---|---|---|
| 10/21/2022 10/21/22 | Sold | $850,000 | -5.6% | $300 / Sq Ft |
| 09/25/2022 09/25/22 | Pending | -- | -- | -- |
| 08/07/2022 08/07/22 | For Sale | $899,990 | +93.5% | $318 / Sq Ft |
| 08/08/2016 08/08/16 | Sold | $465,000 | 0.0% | $164 / Sq Ft |
| 08/08/2016 08/08/16 | Sold | $465,000 | -1.0% | $164 / Sq Ft |
| 07/05/2016 07/05/16 | Pending | -- | -- | -- |
| 07/05/2016 07/05/16 | Pending | -- | -- | -- |
| 06/08/2016 06/08/16 | For Sale | $469,900 | 0.0% | $166 / Sq Ft |
| 06/08/2016 06/08/16 | Price Changed | $469,900 | 0.0% | $166 / Sq Ft |
| 06/08/2016 06/08/16 | For Sale | $469,900 | 0.0% | $166 / Sq Ft |
| 06/08/2016 06/08/16 | Price Changed | $469,900 | +1.1% | $166 / Sq Ft |
| 06/06/2016 06/06/16 | Off Market | $465,000 | -- | -- |
| 06/06/2016 06/06/16 | Off Market | $465,000 | -- | -- |
| 05/05/2016 05/05/16 | For Sale | $480,000 | 0.0% | $170 / Sq Ft |
| 05/05/2016 05/05/16 | For Sale | $480,000 | -- | $170 / Sq Ft |
Tax History Compared to Growth
Tax History
| Year | Tax Paid | Tax Assessment Tax Assessment Total Assessment is a certain percentage of the fair market value that is determined by local assessors to be the total taxable value of land and additions on the property. | Land | Improvement |
|---|---|---|---|---|
| 2023 | $11,941 | $850,000 | $120,000 | $730,000 |
| 2022 | $6,733 | $508,542 | $109,363 | $399,179 |
| 2021 | $6,654 | $498,571 | $107,219 | $391,352 |
| 2020 | $6,644 | $493,460 | $106,120 | $387,340 |
| 2019 | $6,582 | $483,786 | $104,040 | $379,746 |
| 2018 | $6,531 | $474,300 | $102,000 | $372,300 |
| 2017 | $7,829 | $465,000 | $100,000 | $365,000 |
| 2016 | $7,007 | $400,000 | $120,000 | $280,000 |
| 2015 | $6,887 | $431,000 | $129,000 | $302,000 |
| 2014 | $6,431 | $392,000 | $118,000 | $274,000 |
Agents Affiliated with this Home
-
Andrew Warburton

Seller's Agent in 2022
Andrew Warburton
eXp Realty of Southern California, Inc.
(310) 270-1689
20 in this area
746 Total Sales
-
Robyn Rogers

Buyer's Agent in 2022
Robyn Rogers
Right Hand Realty
(951) 764-8289
1 in this area
3 Total Sales
-
T
Seller's Agent in 2016
Troy Sage
eXp Realty of California, Inc.
Map
Source: California Regional Multiple Listing Service (CRMLS)
MLS Number: SW22173912
APN: 368-310-007
- 32706 Blue Mist Way
- 32811 Wesley St
- 20726 Grand Ave
- 32642 Durango Ct
- 32618 Durango Ct
- 20980 Palomar St
- 21026 Palomar St
- 32802 Sheila Ln
- 20690 Alameda Del Monte
- 32659 Ascot Hill Cir
- 20813 Alameda Del Monte
- 20787 Alameda Del Monte
- 20691 Alameda Del Monte
- 0 Wilson St
- 20834 Cashew St
- 20500 Como St
- 33220 Wilson St
- 0 Gruwell St Unit SW25081964
- 32923 Bryant St
- 20536 Black Walnut Ct
