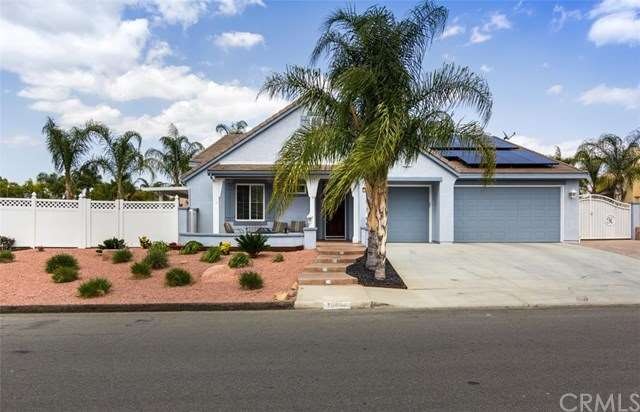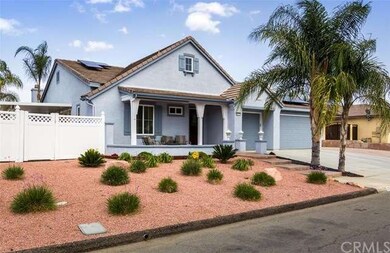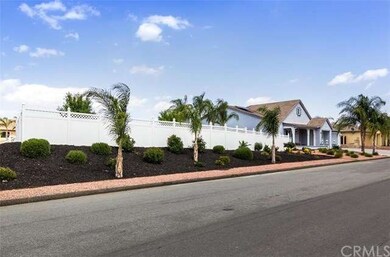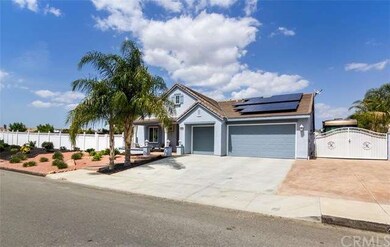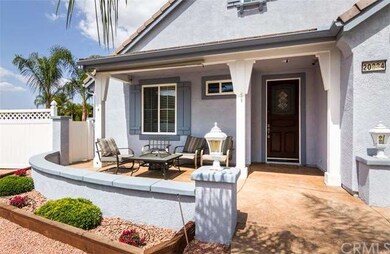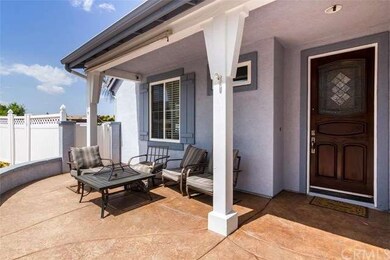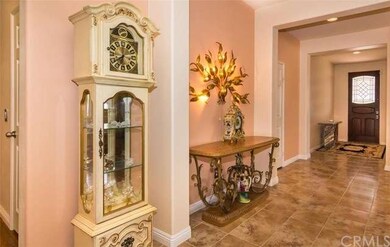
20834 Union St Wildomar, CA 92595
Highlights
- Heated Spa
- Primary Bedroom Suite
- 20,473 Sq Ft lot
- RV Access or Parking
- Panoramic View
- Open Floorplan
About This Home
As of October 2022Amazing Custom Single Story home on half acre with tons of upgrades and stunning mountain views. Entering this lavish home you are greeted by a Custom Tile entry, Hardwood flooring in family, living, and dining rooms. The Gourmet Kitchen features beautiful cabinets, custom Granite counters, large center island with seating area, and Breakfast Nook. Family Room features a cozy fireplace, plantation shutters and is open to the Kitchen making this area perfect for entertaining. This home boasts a Formal Living Room, Dining Room, and features plantation shutters and French Doors to one of three private Patios. Crown Moulding and custom neutral paint makes this home inviting and relaxing. The spacious Master Suite has french doors to a private patio, Large Master Bathroom with separate tub and shower, custom tile flooring, custom Double Sinks and large Walk In closet. Additional bedrooms are large in size with plenty of closet space. All bathrooms have custom tile flooring, custom sinks, faucets and vanities. Oversize 3 Car Garage, gated RV Parking, water softener, reverse osmosis filtration system, solar, Custom Covered Patios, Outdoor Kitchen, new fencing, and storage building. Don't miss out on a home with Unique Character and Custom Features.
Last Agent to Sell the Property
Realty ONE Group Southwest License #01512201 Listed on: 06/08/2016

Home Details
Home Type
- Single Family
Est. Annual Taxes
- $11,941
Year Built
- Built in 2005
Lot Details
- 0.47 Acre Lot
- Vinyl Fence
- Fence is in excellent condition
- Corner Lot
- Paved or Partially Paved Lot
- Level Lot
- Irregular Lot
- Drip System Landscaping
- Sprinklers Throughout Yard
- Private Yard
- Back Yard
Parking
- 3 Car Direct Access Garage
- Parking Available
- Front Facing Garage
- Garage Door Opener
- Driveway
- RV Access or Parking
Property Views
- Panoramic
- Mountain
Home Design
- Turnkey
- Slab Foundation
- Fire Rated Drywall
- Tile Roof
Interior Spaces
- 2,830 Sq Ft Home
- 1-Story Property
- Open Floorplan
- Built-In Features
- Ceiling Fan
- Gas Fireplace
- Double Pane Windows
- Awning
- Plantation Shutters
- Custom Window Coverings
- French Doors
- Entrance Foyer
- Family Room with Fireplace
- Family Room Off Kitchen
- Living Room with Attached Deck
- Dining Room
- Storage
Kitchen
- Breakfast Area or Nook
- Open to Family Room
- Breakfast Bar
- <<doubleOvenToken>>
- <<builtInRangeToken>>
- <<microwave>>
- Dishwasher
- Kitchen Island
- Granite Countertops
- Disposal
Flooring
- Wood
- Carpet
- Tile
Bedrooms and Bathrooms
- 4 Bedrooms
- Primary Bedroom Suite
- Walk-In Closet
- 3 Full Bathrooms
Laundry
- Laundry Room
- Gas Dryer Hookup
Home Security
- Carbon Monoxide Detectors
- Fire and Smoke Detector
Accessible Home Design
- Doors swing in
Pool
- Heated Spa
- Above Ground Spa
Outdoor Features
- Covered patio or porch
- Fire Pit
- Shed
- Outdoor Grill
Utilities
- Forced Air Heating and Cooling System
- Heating System Uses Natural Gas
- 220 Volts For Spa
- Water Softener
Community Details
- No Home Owners Association
Listing and Financial Details
- Tax Lot 7
- Tax Tract Number 30114
- Assessor Parcel Number 368310007
Ownership History
Purchase Details
Home Financials for this Owner
Home Financials are based on the most recent Mortgage that was taken out on this home.Purchase Details
Purchase Details
Home Financials for this Owner
Home Financials are based on the most recent Mortgage that was taken out on this home.Purchase Details
Home Financials for this Owner
Home Financials are based on the most recent Mortgage that was taken out on this home.Purchase Details
Home Financials for this Owner
Home Financials are based on the most recent Mortgage that was taken out on this home.Purchase Details
Home Financials for this Owner
Home Financials are based on the most recent Mortgage that was taken out on this home.Purchase Details
Purchase Details
Home Financials for this Owner
Home Financials are based on the most recent Mortgage that was taken out on this home.Similar Homes in Wildomar, CA
Home Values in the Area
Average Home Value in this Area
Purchase History
| Date | Type | Sale Price | Title Company |
|---|---|---|---|
| Grant Deed | $850,000 | -- | |
| Interfamily Deed Transfer | -- | None Available | |
| Interfamily Deed Transfer | -- | Placer Title Company | |
| Interfamily Deed Transfer | -- | None Available | |
| Grant Deed | $465,000 | First American Title Company | |
| Interfamily Deed Transfer | -- | Title Source | |
| Interfamily Deed Transfer | -- | Title Source | |
| Interfamily Deed Transfer | -- | None Available | |
| Grant Deed | $390,000 | Chicago Title Company |
Mortgage History
| Date | Status | Loan Amount | Loan Type |
|---|---|---|---|
| Previous Owner | $328,230 | VA | |
| Previous Owner | $345,000 | VA | |
| Previous Owner | $321,050 | New Conventional | |
| Previous Owner | $312,000 | Purchase Money Mortgage | |
| Previous Owner | $255,000 | Unknown |
Property History
| Date | Event | Price | Change | Sq Ft Price |
|---|---|---|---|---|
| 10/21/2022 10/21/22 | Sold | $850,000 | -5.6% | $300 / Sq Ft |
| 09/25/2022 09/25/22 | Pending | -- | -- | -- |
| 08/07/2022 08/07/22 | For Sale | $899,990 | +93.5% | $318 / Sq Ft |
| 08/08/2016 08/08/16 | Sold | $465,000 | 0.0% | $164 / Sq Ft |
| 08/08/2016 08/08/16 | Sold | $465,000 | -1.0% | $164 / Sq Ft |
| 07/05/2016 07/05/16 | Pending | -- | -- | -- |
| 07/05/2016 07/05/16 | Pending | -- | -- | -- |
| 06/08/2016 06/08/16 | For Sale | $469,900 | 0.0% | $166 / Sq Ft |
| 06/08/2016 06/08/16 | Price Changed | $469,900 | 0.0% | $166 / Sq Ft |
| 06/08/2016 06/08/16 | For Sale | $469,900 | 0.0% | $166 / Sq Ft |
| 06/08/2016 06/08/16 | Price Changed | $469,900 | +1.1% | $166 / Sq Ft |
| 06/06/2016 06/06/16 | Off Market | $465,000 | -- | -- |
| 06/06/2016 06/06/16 | Off Market | $465,000 | -- | -- |
| 05/05/2016 05/05/16 | For Sale | $480,000 | 0.0% | $170 / Sq Ft |
| 05/05/2016 05/05/16 | For Sale | $480,000 | -- | $170 / Sq Ft |
Tax History Compared to Growth
Tax History
| Year | Tax Paid | Tax Assessment Tax Assessment Total Assessment is a certain percentage of the fair market value that is determined by local assessors to be the total taxable value of land and additions on the property. | Land | Improvement |
|---|---|---|---|---|
| 2023 | $11,941 | $850,000 | $120,000 | $730,000 |
| 2022 | $6,733 | $508,542 | $109,363 | $399,179 |
| 2021 | $6,654 | $498,571 | $107,219 | $391,352 |
| 2020 | $6,644 | $493,460 | $106,120 | $387,340 |
| 2019 | $6,582 | $483,786 | $104,040 | $379,746 |
| 2018 | $6,531 | $474,300 | $102,000 | $372,300 |
| 2017 | $7,829 | $465,000 | $100,000 | $365,000 |
| 2016 | $7,007 | $400,000 | $120,000 | $280,000 |
| 2015 | $6,887 | $431,000 | $129,000 | $302,000 |
| 2014 | $6,431 | $392,000 | $118,000 | $274,000 |
Agents Affiliated with this Home
-
Andrew Warburton

Seller's Agent in 2022
Andrew Warburton
eXp Realty of Southern California, Inc.
(310) 270-1689
20 in this area
746 Total Sales
-
Robyn Rogers

Buyer's Agent in 2022
Robyn Rogers
Right Hand Realty
(951) 764-8289
1 in this area
3 Total Sales
-
T
Seller's Agent in 2016
Troy Sage
eXp Realty of California, Inc.
Map
Source: California Regional Multiple Listing Service (CRMLS)
MLS Number: SW16095876
APN: 368-310-007
- 32706 Blue Mist Way
- 32811 Wesley St
- 20726 Grand Ave
- 32642 Durango Ct
- 32618 Durango Ct
- 20980 Palomar St
- 21026 Palomar St
- 32802 Sheila Ln
- 20690 Alameda Del Monte
- 32659 Ascot Hill Cir
- 20813 Alameda Del Monte
- 20787 Alameda Del Monte
- 20691 Alameda Del Monte
- 0 Wilson St
- 20834 Cashew St
- 20500 Como St
- 33220 Wilson St
- 0 Gruwell St Unit SW25081964
- 32923 Bryant St
- 20536 Black Walnut Ct
