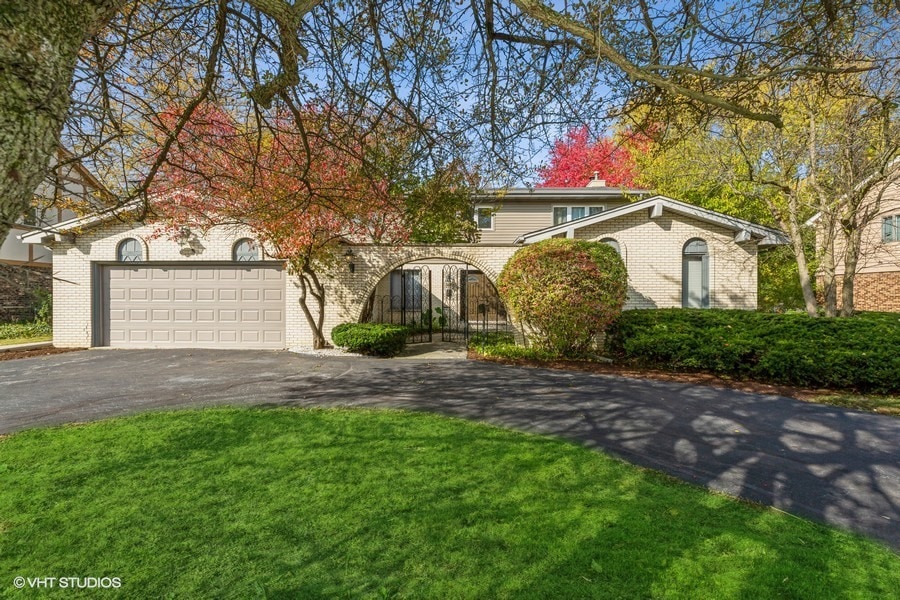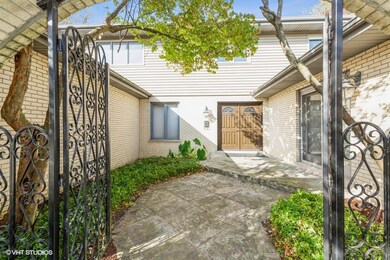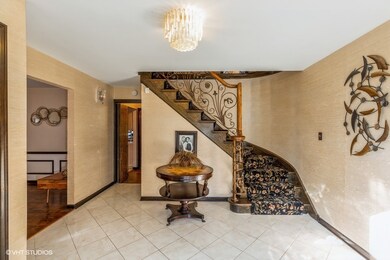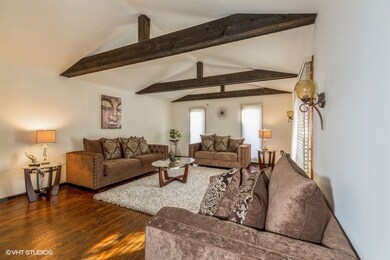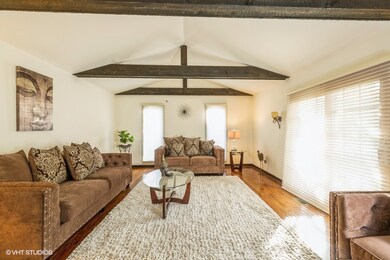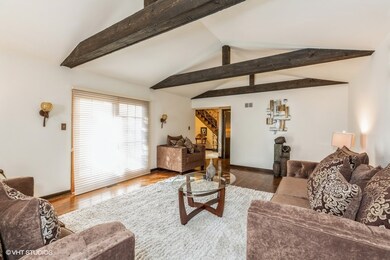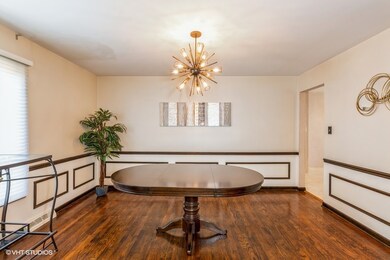
20840 Sparta Ln Olympia Fields, IL 60461
Highlights
- Gated Community
- Recreation Room
- Whirlpool Bathtub
- Deck
- Wood Flooring
- Home Office
About This Home
As of November 2022SIMPLY STUNNING!! Spread out in this luxe 4 (possibly 5) bedroom 2-story estate. Guests are greeted by a stylish wrought iron, bi-parting gate, which leads to a charming courtyard and front door. Walk into a huge and impressive foyer, and you will fall in love with these ABSOLUTELY GORGEOUS HARDWOOD FLOORS throughout. This home has been VERY well maintained, with newer siding, huge deck for entertaining outdoors & massive backyard. Living room is uniquely styled with vaulted ceiling and gorgeous exposed wood beams and adds to the "WOW" factor. Enjoy entertaining in your striking dining room. The family room keeps pace with the rest of this house and features a wood-burning floor-to-ceiling fireplace and a recently upgraded granite wet bar with an eye-catching backsplash. Also on the main floor, you'll appreciate the large office-- currently used as the 5th bedroom. Eat-in kitchen w/ pantry, custom sub-zero paneled refrigerator, Meile dishwasher and Kitchen Aide double oven. Corian counters w/plenty of storage. All of the light fixtures and ceiling fans throughout the home are recently installed and will stay. The beautiful, intricately detailed wrought-iron stairway takes you upstairs where there are 4 bedrooms and 2 full baths. The primary suite has a walk-in closet with custom organizers (the new window in this room has been purchased) with super spacious primary bath with a jacuzzi tub, separate shower, two sinks & custom tile. Skylight new in 2019. Downstairs, the FINISHED BASEMENT w/ 'L-shaped' recreation room, plenty of storage and an additional room to add a 2nd kitchen, or make it a game room! Lots of options! Convenient first floor laundry. Sliding doors in family room and living room, side door in laundry room leads to a huge, private backyard. 2-car attached garage. Dual HVAC systems. In 2020: new sump pump and new room in basement. In 2019: garbage disposal, alarm wiring, panels, senors and breakers. and chimney tuckpointed. In 2018: most windows replaced and was told roof was new 2018 but doesn't have documentation. Most furniture is available for sale, also in perfect condition. Please inquire if interested in furniture.
Last Agent to Sell the Property
@properties Christie's International Real Estate License #475147848 Listed on: 10/15/2022

Home Details
Home Type
- Single Family
Est. Annual Taxes
- $10,458
Year Built
- Built in 1971
Lot Details
- 0.4 Acre Lot
- Lot Dimensions are 92x194
- Paved or Partially Paved Lot
Parking
- 2.5 Car Attached Garage
- Garage Transmitter
- Garage Door Opener
- Parking Included in Price
Home Design
- Brick Exterior Construction
- Asphalt Roof
- Concrete Perimeter Foundation
Interior Spaces
- 2,973 Sq Ft Home
- 2-Story Property
- Wet Bar
- Ceiling Fan
- Skylights
- Wood Burning Fireplace
- Window Treatments
- Entrance Foyer
- Family Room with Fireplace
- Living Room
- Formal Dining Room
- Home Office
- Recreation Room
- Tandem Room
- Wood Flooring
Kitchen
- Double Oven
- Range
- Microwave
- High End Refrigerator
- Dishwasher
- Disposal
Bedrooms and Bathrooms
- 4 Bedrooms
- 4 Potential Bedrooms
- Dual Sinks
- Whirlpool Bathtub
- Separate Shower
Laundry
- Laundry Room
- Laundry on main level
Finished Basement
- Basement Fills Entire Space Under The House
- Sump Pump
Outdoor Features
- Deck
Utilities
- Forced Air Zoned Heating and Cooling System
- Heating System Uses Natural Gas
- 200+ Amp Service
- Lake Michigan Water
Community Details
- Athenia Park Subdivision, 2 Story Floorplan
- Gated Community
Listing and Financial Details
- Homeowner Tax Exemptions
- Other Tax Exemptions
Ownership History
Purchase Details
Home Financials for this Owner
Home Financials are based on the most recent Mortgage that was taken out on this home.Purchase Details
Home Financials for this Owner
Home Financials are based on the most recent Mortgage that was taken out on this home.Purchase Details
Similar Homes in Olympia Fields, IL
Home Values in the Area
Average Home Value in this Area
Purchase History
| Date | Type | Sale Price | Title Company |
|---|---|---|---|
| Warranty Deed | $225,000 | Chicago Title | |
| Warranty Deed | $220,000 | Fatic | |
| Interfamily Deed Transfer | -- | -- |
Mortgage History
| Date | Status | Loan Amount | Loan Type |
|---|---|---|---|
| Open | $228,159 | New Conventional | |
| Previous Owner | $224,999 | VA | |
| Previous Owner | $214,423 | FHA | |
| Previous Owner | $168,000 | Unknown |
Property History
| Date | Event | Price | Change | Sq Ft Price |
|---|---|---|---|---|
| 11/28/2022 11/28/22 | Sold | $335,000 | +3.1% | $113 / Sq Ft |
| 10/18/2022 10/18/22 | Pending | -- | -- | -- |
| 10/15/2022 10/15/22 | For Sale | $325,000 | +44.4% | $109 / Sq Ft |
| 05/23/2018 05/23/18 | Sold | $225,000 | 0.0% | $76 / Sq Ft |
| 03/28/2018 03/28/18 | Pending | -- | -- | -- |
| 03/27/2018 03/27/18 | Off Market | $225,000 | -- | -- |
| 03/24/2018 03/24/18 | For Sale | $224,900 | -- | $76 / Sq Ft |
Tax History Compared to Growth
Tax History
| Year | Tax Paid | Tax Assessment Tax Assessment Total Assessment is a certain percentage of the fair market value that is determined by local assessors to be the total taxable value of land and additions on the property. | Land | Improvement |
|---|---|---|---|---|
| 2024 | $10,458 | $30,001 | $7,898 | $22,103 |
| 2023 | $9,995 | $30,001 | $7,898 | $22,103 |
| 2022 | $9,995 | $21,019 | $7,020 | $13,999 |
| 2021 | $9,214 | $21,019 | $7,020 | $13,999 |
| 2020 | $9,214 | $21,019 | $7,020 | $13,999 |
| 2019 | $0 | $21,143 | $6,581 | $14,562 |
| 2018 | $9,214 | $21,143 | $6,581 | $14,562 |
| 2017 | $8,937 | $21,143 | $6,581 | $14,562 |
| 2016 | $9,190 | $20,797 | $6,142 | $14,655 |
| 2015 | $9,097 | $20,797 | $6,142 | $14,655 |
| 2014 | $8,918 | $20,797 | $6,142 | $14,655 |
| 2013 | $8,437 | $21,534 | $6,142 | $15,392 |
Agents Affiliated with this Home
-
Cindy Greenman

Seller's Agent in 2022
Cindy Greenman
@ Properties
(708) 752-5574
2 in this area
37 Total Sales
-
Deann Gladwell

Buyer's Agent in 2022
Deann Gladwell
HomeSmart Connect LLC
1 in this area
39 Total Sales
-
Cara Dulaitis

Seller's Agent in 2018
Cara Dulaitis
Re/Max 10
(708) 227-7530
2 in this area
493 Total Sales
-
V
Buyer's Agent in 2018
Vaughn Harrison
Harrison Vaughn Real Estate and Custom Homes
Map
Source: Midwest Real Estate Data (MRED)
MLS Number: 11653671
APN: 31-24-204-020-0000
- 20832 Sparta Ln
- 21025 Cambridge Ln
- 816 Brookwood Dr
- 2700 Chariot Ln
- 2716 Chariot Ln
- 2925 Dartmouth Ln
- 1 Maros Ln
- 2935 Dartmouth Ln
- 246 Gentry St
- 335 Farragut St
- 332 Gentry St
- 20801 Western Ave
- 403 Seward St
- 408 Seward St
- 315 Illinois St
- 333 Illinois St
- 209 Illinois St
- 310 New Salem St
- 20825 Brookside Blvd
- 2592 Oakwood Dr
