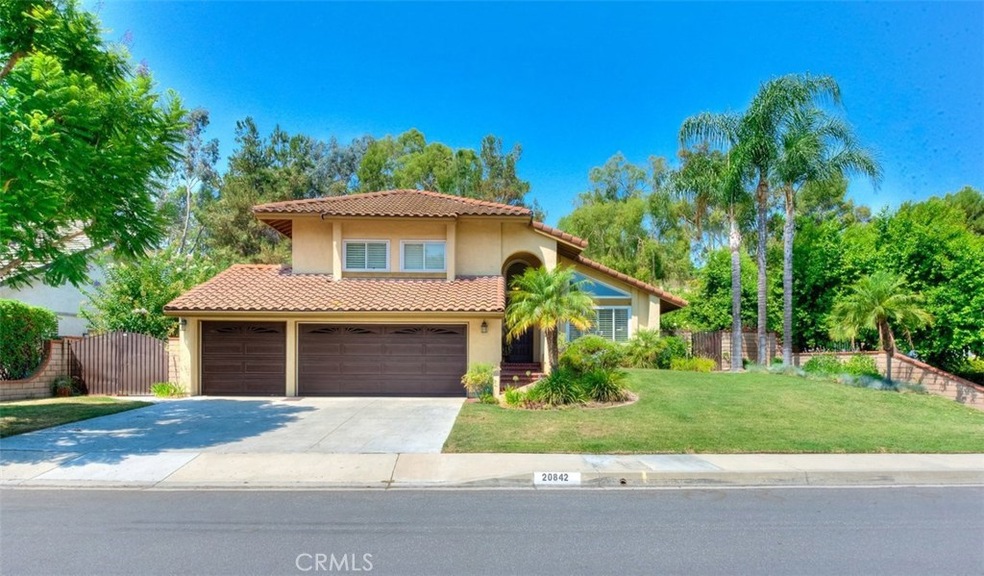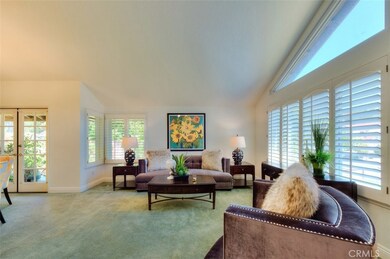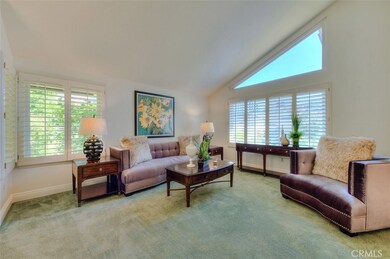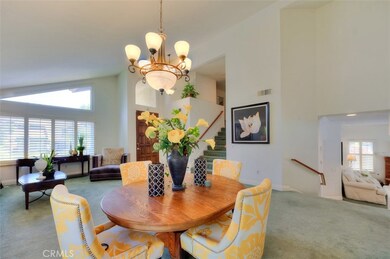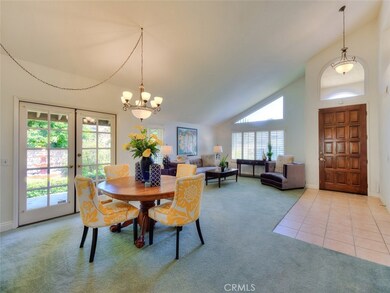
20842 E Walnut Canyon Rd Walnut, CA 91789
Highlights
- In Ground Pool
- Solar Power System
- Peek-A-Boo Views
- Leonard G. Westhoff Elementary School Rated A
- Primary Bedroom Suite
- Main Floor Bedroom
About This Home
As of June 2021This lovely home is located in a very quiet, high demand cul-de-sac street in the Walnut School District. This beautiful split level home features cathedral ceilings 4 bedrooms, 3 bathrooms, family room with a bedroom and full bathroom downstairs, remodeled kitchen with recessed lighting, granite counters,
stainless steel appliances. Dining room features French doors leading out to the side yard, back yard has patio with beautiful pool and hillside views. Interior master bathroom with separate shower and tub, and two closets including a walk-in closet. Back yard is well maintained with sparkling pool. This home is well maintained along with upgraded double panel windows and wood shutters. Paid off solar system panels. Short distance to Suzanne Middle School and Walnut High School.
Last Agent to Sell the Property
Tina Luo
RE/MAX 2000 REALTY License #01487929 Listed on: 07/19/2017

Last Buyer's Agent
Tina Luo
RE/MAX 2000 REALTY License #01487929 Listed on: 07/19/2017

Home Details
Home Type
- Single Family
Est. Annual Taxes
- $16,035
Year Built
- Built in 1987
Lot Details
- 0.29 Acre Lot
- Density is up to 1 Unit/Acre
- Property is zoned WAC3-RPD285001
Parking
- 3 Car Garage
Property Views
- Peek-A-Boo
- Hills
Interior Spaces
- 2,453 Sq Ft Home
- 2-Story Property
- Family Room with Fireplace
- Living Room
- Laundry Room
Bedrooms and Bathrooms
- 4 Bedrooms | 1 Main Level Bedroom
- Primary Bedroom Suite
- 3 Full Bathrooms
Pool
- In Ground Pool
- Fence Around Pool
Schools
- Westhoff Elementary School
- Suzzane Middle School
- Walnut High School
Additional Features
- Solar Power System
- Exterior Lighting
- Central Heating and Cooling System
Listing and Financial Details
- Tax Lot 85
- Tax Tract Number 42995
- Assessor Parcel Number 8709090050
Community Details
Overview
- No Home Owners Association
Recreation
- Horse Trails
Ownership History
Purchase Details
Purchase Details
Home Financials for this Owner
Home Financials are based on the most recent Mortgage that was taken out on this home.Purchase Details
Purchase Details
Home Financials for this Owner
Home Financials are based on the most recent Mortgage that was taken out on this home.Purchase Details
Home Financials for this Owner
Home Financials are based on the most recent Mortgage that was taken out on this home.Purchase Details
Home Financials for this Owner
Home Financials are based on the most recent Mortgage that was taken out on this home.Similar Homes in the area
Home Values in the Area
Average Home Value in this Area
Purchase History
| Date | Type | Sale Price | Title Company |
|---|---|---|---|
| Deed | -- | Accommodation/Courtesy Recordi | |
| Grant Deed | $1,220,000 | First American Title Company | |
| Interfamily Deed Transfer | -- | Accommodation | |
| Interfamily Deed Transfer | -- | First American Title Company | |
| Grant Deed | $1,030,000 | Fatcola | |
| Interfamily Deed Transfer | -- | Placer Title Company |
Mortgage History
| Date | Status | Loan Amount | Loan Type |
|---|---|---|---|
| Previous Owner | $915,000 | New Conventional | |
| Previous Owner | $443,000 | Adjustable Rate Mortgage/ARM | |
| Previous Owner | $450,000 | Adjustable Rate Mortgage/ARM | |
| Previous Owner | $226,000 | Unknown | |
| Previous Owner | $400,000 | New Conventional | |
| Previous Owner | $417,000 | New Conventional | |
| Previous Owner | $190,000 | Credit Line Revolving | |
| Previous Owner | $140,000 | Stand Alone Second | |
| Previous Owner | $99,999 | Credit Line Revolving | |
| Previous Owner | $284,000 | Unknown | |
| Previous Owner | $253,400 | Unknown |
Property History
| Date | Event | Price | Change | Sq Ft Price |
|---|---|---|---|---|
| 06/04/2021 06/04/21 | Sold | $1,220,000 | -2.4% | $497 / Sq Ft |
| 03/23/2021 03/23/21 | For Sale | $1,250,000 | +21.4% | $510 / Sq Ft |
| 09/13/2017 09/13/17 | Sold | $1,030,000 | -6.4% | $420 / Sq Ft |
| 07/19/2017 07/19/17 | For Sale | $1,099,888 | -- | $448 / Sq Ft |
Tax History Compared to Growth
Tax History
| Year | Tax Paid | Tax Assessment Tax Assessment Total Assessment is a certain percentage of the fair market value that is determined by local assessors to be the total taxable value of land and additions on the property. | Land | Improvement |
|---|---|---|---|---|
| 2024 | $16,035 | $1,294,672 | $745,604 | $549,068 |
| 2023 | $15,601 | $1,269,287 | $730,985 | $538,302 |
| 2022 | $15,238 | $1,244,400 | $716,652 | $527,748 |
| 2021 | $13,386 | $1,082,712 | $576,360 | $506,352 |
| 2020 | $13,220 | $1,071,611 | $570,451 | $501,160 |
| 2019 | $12,970 | $1,050,600 | $559,266 | $491,334 |
| 2018 | $12,477 | $1,030,000 | $548,300 | $481,700 |
| 2016 | $4,821 | $378,953 | $142,279 | $236,674 |
| 2015 | $4,845 | $373,261 | $140,142 | $233,119 |
| 2014 | $4,855 | $365,950 | $137,397 | $228,553 |
Agents Affiliated with this Home
-

Seller's Agent in 2021
Tina Luo
RE/MAX
5 in this area
28 Total Sales
-
Ken Chen

Buyer's Agent in 2021
Ken Chen
UNIVERSAL ELITE REALTY
(626) 964-5500
12 in this area
77 Total Sales
Map
Source: California Regional Multiple Listing Service (CRMLS)
MLS Number: WS17164779
APN: 8709-090-050
- 20850 E Walnut Canyon Rd
- 20849 Apache Way
- 20759 Gartel Dr
- 1158 Regal Canyon Dr
- 20487 Gartel Dr
- 1202 Duke Ln
- 20144 Traveler Cir
- 1333 Wesleyan Ave
- 1420 Bookman Ave
- 20308 Collegewood Dr
- 820 Rainwater Ln
- 1279 Waterbrook Cir
- 20630 Collegewood Dr
- 18 Camelback Dr
- 21819 E Chestnut Ct
- 22011 La Puente Rd
- 208 Siena Ct
- 1668 Chestnut Hill Dr
- 22060 Florence Cir
- 22013 Florence Cir
