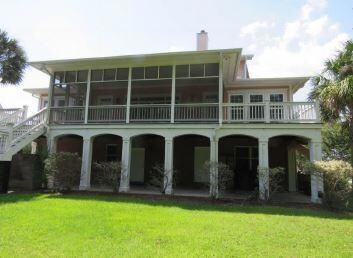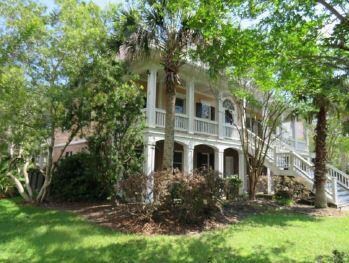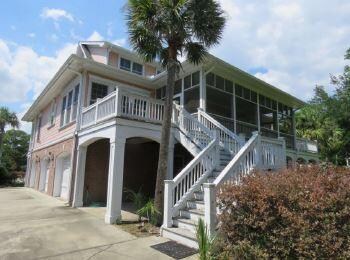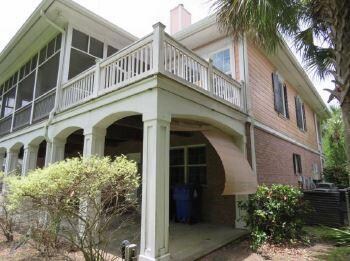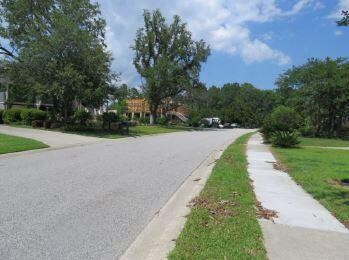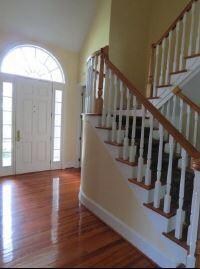
2085 Ashburton Way Mount Pleasant, SC 29466
Park West NeighborhoodEstimated Value: $1,125,378 - $1,509,000
Highlights
- 0.36 Acre Lot
- Clubhouse
- Pond
- Charles Pinckney Elementary School Rated A
- Deck
- Traditional Architecture
About This Home
As of November 2017This home has it all! Features include a nice floorplan, wrap around porch, screened porch and deck in the rear, hardwood/ tiled/ carpet floors, built-ins, trey ceiling in dining room, open kitchen with granite counters and island, pond view and it's located in the Park West with all the great neighborhood amenities!
Last Listed By
RealHome Services and Solutions, Inc License #102793 Listed on: 07/26/2017
Home Details
Home Type
- Single Family
Est. Annual Taxes
- $2,113
Year Built
- Built in 2004
Lot Details
- 0.36 Acre Lot
- Interior Lot
Home Design
- Traditional Architecture
Interior Spaces
- 2,953 Sq Ft Home
- 2-Story Property
- Crawl Space
- Kitchen Island
Flooring
- Wood
- Ceramic Tile
Bedrooms and Bathrooms
- 4 Bedrooms
Outdoor Features
- Pond
- Deck
- Covered patio or porch
Schools
- Laurel Hill Elementary School
- Cario Middle School
- Wando High School
Utilities
- No Cooling
- No Heating
Community Details
Recreation
- Trails
Additional Features
- Park West Subdivision
- Clubhouse
Ownership History
Purchase Details
Home Financials for this Owner
Home Financials are based on the most recent Mortgage that was taken out on this home.Purchase Details
Purchase Details
Purchase Details
Similar Homes in Mount Pleasant, SC
Home Values in the Area
Average Home Value in this Area
Purchase History
| Date | Buyer | Sale Price | Title Company |
|---|---|---|---|
| Newman Jill C | $536,000 | None Available | |
| Lane Jim M | -- | None Available | |
| Lane Jim M | $69,900 | -- | |
| Park West Development Inc | $585,116 | -- |
Mortgage History
| Date | Status | Borrower | Loan Amount |
|---|---|---|---|
| Open | Newman Jill C | $140,419 |
Property History
| Date | Event | Price | Change | Sq Ft Price |
|---|---|---|---|---|
| 11/13/2017 11/13/17 | Sold | $536,000 | -13.3% | $182 / Sq Ft |
| 10/06/2017 10/06/17 | Pending | -- | -- | -- |
| 07/26/2017 07/26/17 | For Sale | $618,000 | -- | $209 / Sq Ft |
Tax History Compared to Growth
Tax History
| Year | Tax Paid | Tax Assessment Tax Assessment Total Assessment is a certain percentage of the fair market value that is determined by local assessors to be the total taxable value of land and additions on the property. | Land | Improvement |
|---|---|---|---|---|
| 2023 | $2,228 | $22,400 | $0 | $0 |
| 2022 | $2,051 | $22,400 | $0 | $0 |
| 2021 | $2,258 | $22,400 | $0 | $0 |
| 2020 | $2,335 | $22,400 | $0 | $0 |
| 2019 | $2,316 | $22,400 | $0 | $0 |
| 2017 | $2,222 | $21,760 | $0 | $0 |
| 2016 | $2,113 | $21,760 | $0 | $0 |
| 2015 | $2,211 | $21,760 | $0 | $0 |
| 2014 | $1,865 | $0 | $0 | $0 |
| 2011 | -- | $0 | $0 | $0 |
Agents Affiliated with this Home
-
Andrea Butcher Thomas

Seller's Agent in 2017
Andrea Butcher Thomas
RealHome Services and Solutions, Inc
(770) 962-0487
566 Total Sales
-
Angela Jones
A
Buyer's Agent in 2017
Angela Jones
The Jones Company Real Estate
(843) 670-9300
27 Total Sales
Map
Source: CHS Regional MLS
MLS Number: 17021102
APN: 594-12-00-240
- 1883 Hall Point Rd
- 3017 Ashburton Way
- 1776 W Canning Dr
- 3756 Colonel Vanderhorst Cir
- 1531 Capel St
- 3805 Adrian Way
- 1535 Capel St
- 3517 Claremont St
- 3447 Claremont St
- 3708 Colonel Vanderhorst Cir
- 1857 W Canning Dr
- 2217 Beckenham Dr
- 2296 Beckenham Dr
- 2221 Black Oak Ct
- 2225 Black Oak Ct
- 1833 Hubbell Dr
- 2254 Beckenham Dr
- 2292 Beckenham Dr
- 2064 Promenade Ct
- 1844 Hubbell Dr
- 2085 Ashburton Way
- 2089 Ashburton Way
- 2081 Ashburton Way
- 2093 Ashburton Way
- 2077 Ashburton Way
- 2077 Ashburton Way
- 2080 Ashburton Way
- 2076 Ashburton Way
- 2084 Ashburton Way
- 2076 Ashburton Way
- 2088 Ashburton Way
- 2097 Ashburton Way
- 2073 Ashburton Way
- 2072 Ashburton Way
- 2068 Ashburton Way
- 3001 Ashburton Way
- 2069 Ashburton Way
- 1900 Hall Point Rd
- 1896 Hall Point Rd
- 1904 Hall Point Rd

