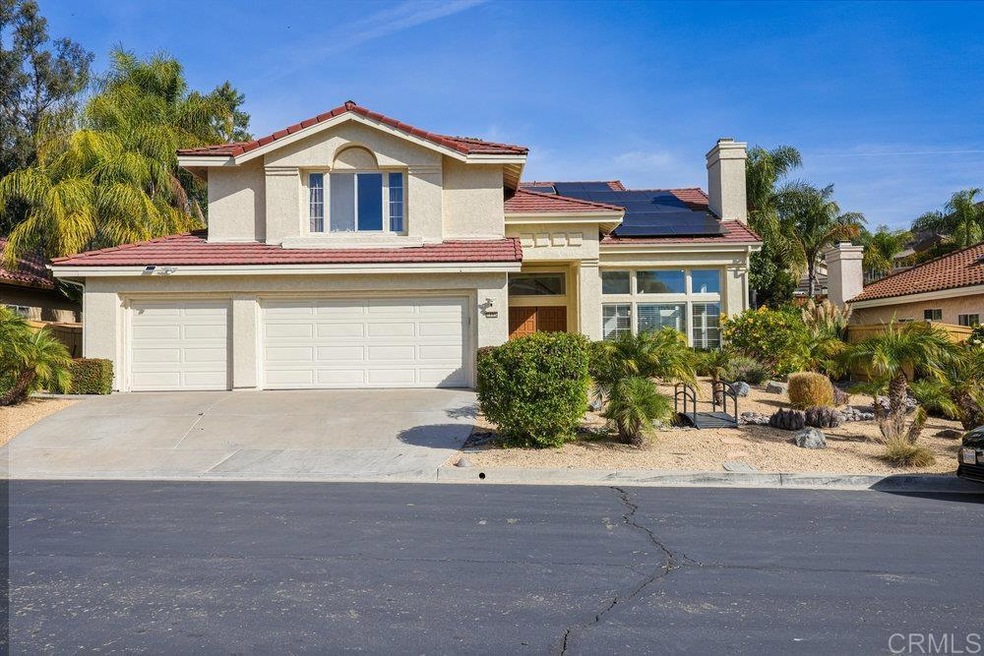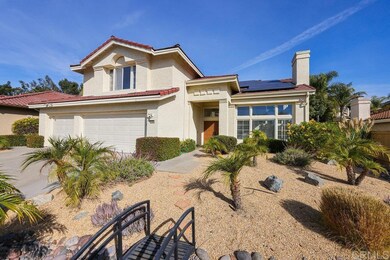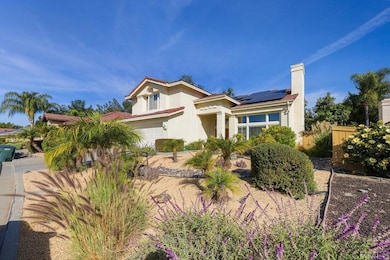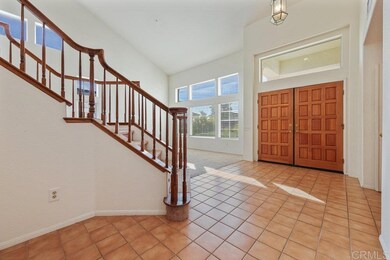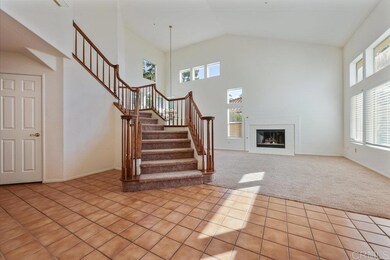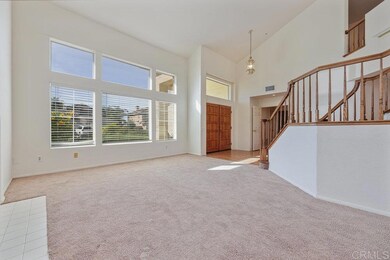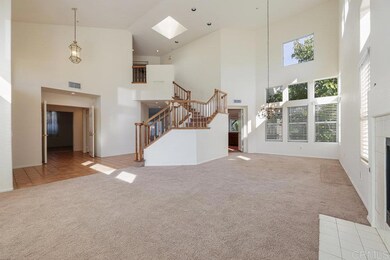
2085 Chardon Ln El Cajon, CA 92019
Rancho Park NeighborhoodHighlights
- Mountain View
- Main Floor Bedroom
- Cul-De-Sac
- Valhalla High Rated A
- Community Pool
- 3 Car Attached Garage
About This Home
As of December 2024This beautiful home is hitting the market for the first time since it was built! Located in the highly sought-after gated community of Monarch Ridge, this neighborhood offers monitored access, a community pool, tennis and basketball courts, and scenic walking paths with incredible views of East County. The home is bright and spacious, with high ceilings and large windows that create an open, airy feel. Downstairs, there’s a full bedroom and bathroom with a walk-in closet, making it perfect for guests, extended family, or even as a private ADU like setup. The formal living room feels warm and inviting, featuring a central fireplace, soaring ceilings, and a grand staircase that adds an elegant touch. The kitchen is both practical and welcoming, with rich wood cabinets, a central island, a second sink, and easy access to the family room. The large family room includes a second fireplace and opens directly to the backyard. The outdoor space is perfect for entertaining, complete with a hot tub, a covered gazebo, raised garden beds, and plenty of room to enjoy. The yard is home to a variety of fruit trees, including pomegranate, lemon, orange, and five different varieties of avocados! Perfect for fresh, homegrown produce. Upstairs, the primary suite offers a peaceful retreat with a soaking tub, dual sinks, his-and-her closets, and a separate shower. The additional bedrooms are generously sized, giving everyone their own space with a shared full bathroom. There’s also a well-equipped laundry room with plenty of storage, counter space, and a sink. Additional features include a finished three-car garage, fully owned energy-efficient solar panels, and a beautifully maintained low-maintenance yard, all within one of the top-rated school districts in the area. This home has been lovingly cared for by its original owners and is now ready for its next chapter. Don’t miss your chance to make it yours!
Last Agent to Sell the Property
Coldwell Banker West Brokerage Email: moreromike@gmail.com License #01887620 Listed on: 11/20/2024

Last Buyer's Agent
Ammar Ohan
License #02212116
Home Details
Home Type
- Single Family
Est. Annual Taxes
- $6,519
Year Built
- Built in 1991
Lot Details
- 0.28 Acre Lot
- Cul-De-Sac
- Landscaped
- Level Lot
- Property is zoned R1
HOA Fees
- $355 Monthly HOA Fees
Parking
- 3 Car Attached Garage
- 3 Open Parking Spaces
Property Views
- Mountain
- Neighborhood
Interior Spaces
- 2,917 Sq Ft Home
- 2-Story Property
- Gas Fireplace
- Family Room
- Living Room with Fireplace
Kitchen
- Electric Oven
- Microwave
- Dishwasher
- Disposal
Bedrooms and Bathrooms
- 5 Bedrooms | 1 Main Level Bedroom
- Walk-In Closet
- 3 Full Bathrooms
Laundry
- Laundry Room
- Dryer
- Washer
Schools
- Valhalla High School
Utilities
- Central Air
- No Heating
Listing and Financial Details
- Tax Tract Number 4685
- Assessor Parcel Number 5172743100
Community Details
Overview
- Monarch Ridge HOA, Phone Number (619) 431-4479
- Maintained Community
Recreation
- Community Pool
- Park
Ownership History
Purchase Details
Home Financials for this Owner
Home Financials are based on the most recent Mortgage that was taken out on this home.Purchase Details
Home Financials for this Owner
Home Financials are based on the most recent Mortgage that was taken out on this home.Purchase Details
Purchase Details
Similar Homes in El Cajon, CA
Home Values in the Area
Average Home Value in this Area
Purchase History
| Date | Type | Sale Price | Title Company |
|---|---|---|---|
| Grant Deed | $1,200,000 | Lawyers Title | |
| Quit Claim Deed | -- | None Listed On Document | |
| Quit Claim Deed | -- | None Listed On Document | |
| Interfamily Deed Transfer | -- | None Available | |
| Deed | $307,900 | -- |
Mortgage History
| Date | Status | Loan Amount | Loan Type |
|---|---|---|---|
| Open | $960,000 | New Conventional | |
| Previous Owner | $100,000 | Credit Line Revolving | |
| Previous Owner | $210,000 | New Conventional | |
| Previous Owner | $166,000 | Unknown | |
| Previous Owner | $215,000 | Unknown | |
| Previous Owner | $100,000 | Credit Line Revolving | |
| Previous Owner | $50,000 | Credit Line Revolving | |
| Previous Owner | $161,800 | Unknown | |
| Previous Owner | $175,000 | Unknown | |
| Previous Owner | $187,128 | Unknown |
Property History
| Date | Event | Price | Change | Sq Ft Price |
|---|---|---|---|---|
| 12/23/2024 12/23/24 | Sold | $1,200,000 | -7.0% | $411 / Sq Ft |
| 12/03/2024 12/03/24 | Pending | -- | -- | -- |
| 11/20/2024 11/20/24 | For Sale | $1,290,000 | -- | $442 / Sq Ft |
Tax History Compared to Growth
Tax History
| Year | Tax Paid | Tax Assessment Tax Assessment Total Assessment is a certain percentage of the fair market value that is determined by local assessors to be the total taxable value of land and additions on the property. | Land | Improvement |
|---|---|---|---|---|
| 2024 | $6,519 | $544,448 | $203,346 | $341,102 |
| 2023 | $6,349 | $533,773 | $199,359 | $334,414 |
| 2022 | $6,248 | $523,307 | $195,450 | $327,857 |
| 2021 | $6,166 | $513,047 | $191,618 | $321,429 |
| 2020 | $6,102 | $507,788 | $189,654 | $318,134 |
| 2019 | $6,027 | $497,833 | $185,936 | $311,897 |
| 2018 | $5,929 | $488,073 | $182,291 | $305,782 |
| 2017 | $5,852 | $478,504 | $178,717 | $299,787 |
| 2016 | $5,702 | $469,122 | $175,213 | $293,909 |
| 2015 | $5,667 | $462,077 | $172,582 | $289,495 |
| 2014 | $5,557 | $453,027 | $169,202 | $283,825 |
Agents Affiliated with this Home
-
Michael Morero

Seller's Agent in 2024
Michael Morero
Coldwell Banker West
(619) 961-7234
3 in this area
46 Total Sales
-
A
Buyer's Agent in 2024
Ammar Ohan
(858) 344-9799
Map
Source: California Regional Multiple Listing Service (CRMLS)
MLS Number: PTP2407158
APN: 517-274-31
- 2051 Vista Hermosa Way
- 2071 Monaco Ct
- 1780 Jaime Lynn Ln
- 1810 Hillsdale Rd Unit 92
- 1968 Sakina St
- 1722 Treseder Cir
- 1752 Russet Leaf Ct
- 1475 Tina Ct
- 1923 Hidden Mesa Rd
- 0 Lola Ln Unit PARCEL 2, PM No. 192
- 2238 Tina St
- 0 Willow Glen Dr
- 2552 Wind River Rd
- 1757 Hillsdale Ln
- 2846 Willow Glen Dr
- 1050 Vista Sierra Dr
- 0 Hillsdale Rd Unit PTP2503874
- 1566 Plantation Way
- 1730 Vista Del Valle Blvd
- 1404 Jamacha Rd
