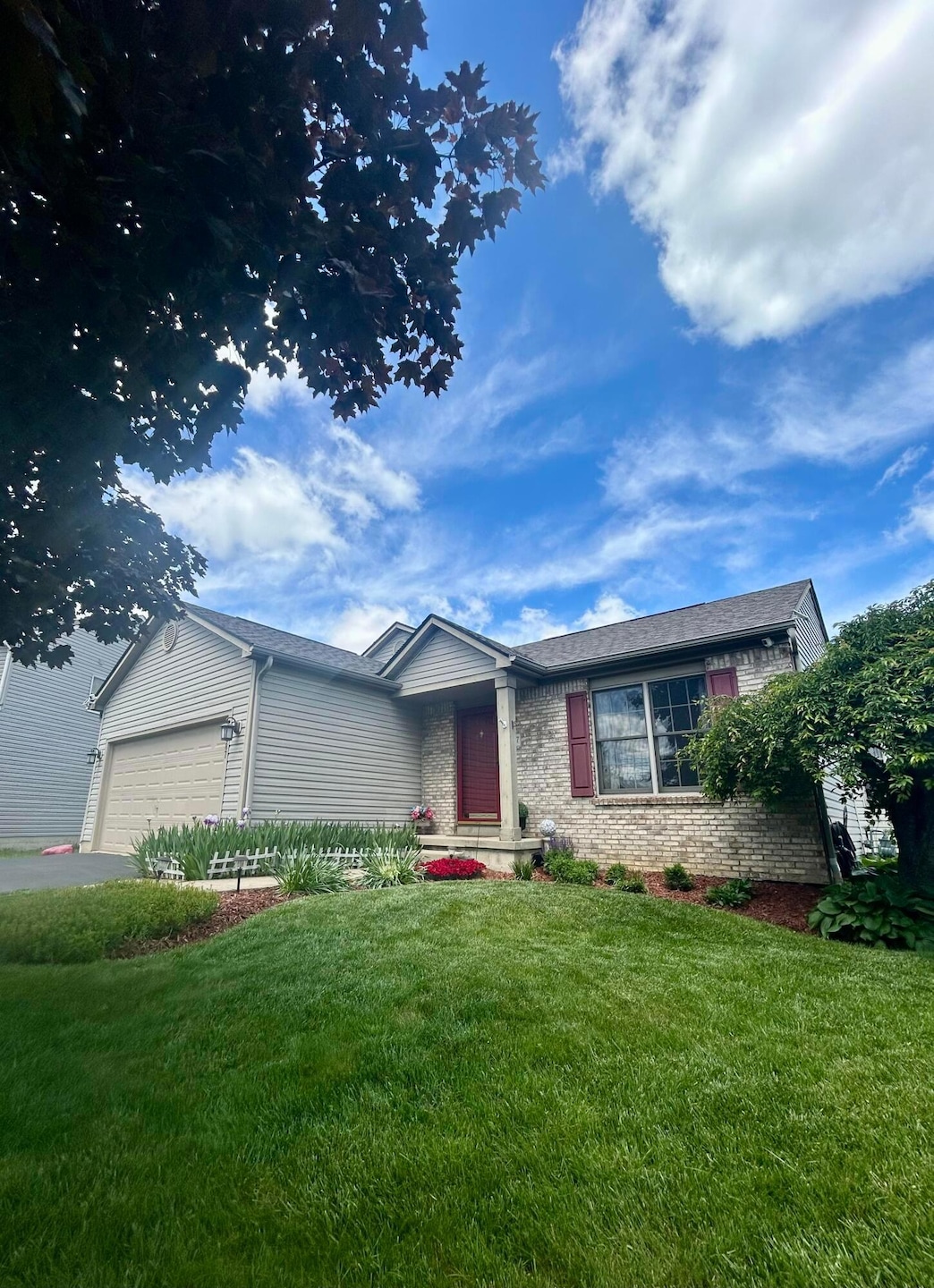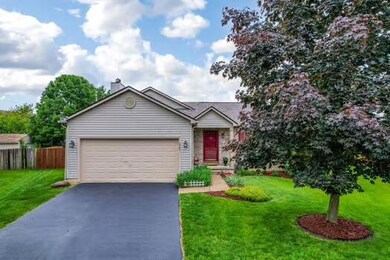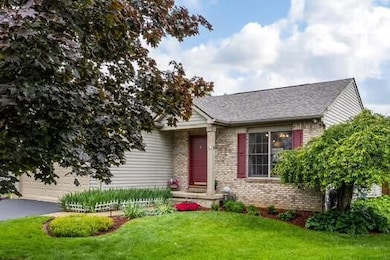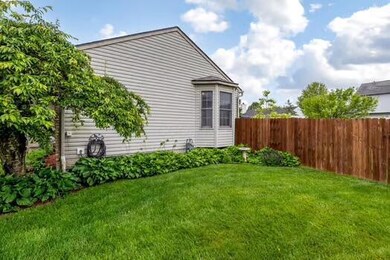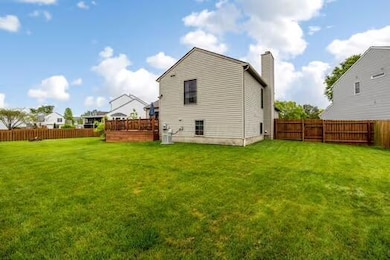
2087 Sunrush Ct Grove City, OH 43123
Holt-Alkire NeighborhoodHighlights
- Deck
- Cul-De-Sac
- Shed
- Fenced Yard
- 2 Car Attached Garage
- Forced Air Heating and Cooling System
About This Home
As of June 2025Welcome to 2087 Sunrush Court! Located in the desirable Southwestern School District, this spacious 4 bed, 2.5 ba home offers an open floorplan, thoughtful updates, and plenty of room to enjoy both inside and out. With one bedroom located in the lower level, offers flexibility to be a home office, workout room, or guest suite.
Step outside to a large, well-maintained yard and enjoy summer BBQ's on the new (2020) and expansive deck. The storage shed provides the perfect place for yard tools and equipment, so you can keep the garage reserved for vehicles.
Inside you'll find brand new kitchen appliances as well as a new water softener, and outside a brand new roof, giving you peace of mind and energy efficiency for years to come.
Downstairs, the finished basement includes a cozy theater room, perfect for movie nights or cheering on your favorite team in style!
With its smart updates, versatile spaces, and overall welcoming feel, this is the perfect place to call home.
Last Agent to Sell the Property
Howard Hanna Real Estate Services License #2005016163 Listed on: 05/29/2025
Home Details
Home Type
- Single Family
Est. Annual Taxes
- $3,479
Year Built
- Built in 2000
Lot Details
- 10,019 Sq Ft Lot
- Cul-De-Sac
- Fenced Yard
Parking
- 2 Car Attached Garage
Home Design
- Split Level Home
- Brick Exterior Construction
- Block Foundation
- Vinyl Siding
Interior Spaces
- 1,632 Sq Ft Home
- Gas Log Fireplace
- Insulated Windows
- Basement
- Recreation or Family Area in Basement
- Electric Dryer Hookup
Kitchen
- Electric Range
- <<microwave>>
- Dishwasher
Bedrooms and Bathrooms
Outdoor Features
- Deck
- Shed
- Storage Shed
Utilities
- Forced Air Heating and Cooling System
Listing and Financial Details
- Assessor Parcel Number 570-249949
Ownership History
Purchase Details
Home Financials for this Owner
Home Financials are based on the most recent Mortgage that was taken out on this home.Purchase Details
Home Financials for this Owner
Home Financials are based on the most recent Mortgage that was taken out on this home.Purchase Details
Home Financials for this Owner
Home Financials are based on the most recent Mortgage that was taken out on this home.Purchase Details
Similar Homes in Grove City, OH
Home Values in the Area
Average Home Value in this Area
Purchase History
| Date | Type | Sale Price | Title Company |
|---|---|---|---|
| Deed | $344,900 | Guaranteed Rate | |
| Warranty Deed | $183,000 | None Available | |
| Survivorship Deed | $144,000 | Arrow Title | |
| Warranty Deed | $172,900 | Alliance Title |
Mortgage History
| Date | Status | Loan Amount | Loan Type |
|---|---|---|---|
| Open | $320,400 | New Conventional | |
| Previous Owner | $166,000 | New Conventional | |
| Previous Owner | $179,850 | New Conventional | |
| Previous Owner | $131,100 | Stand Alone Refi Refinance Of Original Loan | |
| Previous Owner | $144,000 | Purchase Money Mortgage | |
| Previous Owner | $11,000 | Unknown |
Property History
| Date | Event | Price | Change | Sq Ft Price |
|---|---|---|---|---|
| 06/27/2025 06/27/25 | Sold | $344,900 | 0.0% | $211 / Sq Ft |
| 05/29/2025 05/29/25 | For Sale | $344,900 | +88.5% | $211 / Sq Ft |
| 06/10/2017 06/10/17 | Sold | $183,000 | +7.7% | $112 / Sq Ft |
| 05/11/2017 05/11/17 | Pending | -- | -- | -- |
| 04/11/2017 04/11/17 | For Sale | $169,900 | -- | $104 / Sq Ft |
Tax History Compared to Growth
Tax History
| Year | Tax Paid | Tax Assessment Tax Assessment Total Assessment is a certain percentage of the fair market value that is determined by local assessors to be the total taxable value of land and additions on the property. | Land | Improvement |
|---|---|---|---|---|
| 2024 | $3,479 | $95,420 | $26,640 | $68,780 |
| 2023 | $3,418 | $95,410 | $26,635 | $68,775 |
| 2022 | $3,068 | $62,860 | $14,000 | $48,860 |
| 2021 | $3,129 | $62,860 | $14,000 | $48,860 |
| 2020 | $3,112 | $62,860 | $14,000 | $48,860 |
| 2019 | $2,819 | $50,260 | $11,200 | $39,060 |
| 2018 | $2,788 | $50,260 | $11,200 | $39,060 |
| 2017 | $2,782 | $50,260 | $11,200 | $39,060 |
| 2016 | $2,770 | $45,790 | $9,140 | $36,650 |
| 2015 | $2,770 | $45,790 | $9,140 | $36,650 |
| 2014 | $2,773 | $45,790 | $9,140 | $36,650 |
| 2013 | $1,310 | $43,610 | $8,715 | $34,895 |
Agents Affiliated with this Home
-
Sarah Bauder
S
Seller's Agent in 2025
Sarah Bauder
Howard Hanna Real Estate Services
(614) 460-1260
1 in this area
23 Total Sales
-
KAITLIN SWENDRICK
K
Seller Co-Listing Agent in 2025
KAITLIN SWENDRICK
Howard Hanna Real Estate Services
(614) 579-6735
1 in this area
1 Total Sale
-
Carlton Shaffer

Buyer's Agent in 2025
Carlton Shaffer
RE/MAX
(614) 633-9390
3 in this area
140 Total Sales
-
D
Seller's Agent in 2017
Dan Fenters
Coldwell Banker Realty
-
J
Seller Co-Listing Agent in 2017
Jane Kuraly
Coldwell Banker Realty
-
Aaron Minister

Buyer's Agent in 2017
Aaron Minister
Minister Realty, Inc.
(614) 404-1255
113 Total Sales
Map
Source: Columbus and Central Ohio Regional MLS
MLS Number: 225018341
APN: 570-249949
- 4508 Dungannon Dr
- 2147 Juneau Way
- 4547 Tolbert Ave
- 4651 Hobson Dr Unit 12D
- 3045 Alkire Rd
- 4655 Athalia Dr Unit 20b
- 4714 Athalia Dr Unit 26B
- 4635 Shalers Dr Unit 44D
- 4670 Shalers Dr Unit 49A
- 4655 Parrau Dr Unit 66A
- 4707 Parrau Dr Unit 59c
- 4686 Parrau Dr Unit 64A
- 4618 Parrau Dr Unit 72B
- 4353 Alkire Rd
- 2001 Berrancher Dr Unit 2001
- 1989 Berrancher Dr Unit 1989
- 2432 Lyncross St
- 2345 Demorest Rd
- 2456 Bloxom St
- 2488 Lubbock Dr
