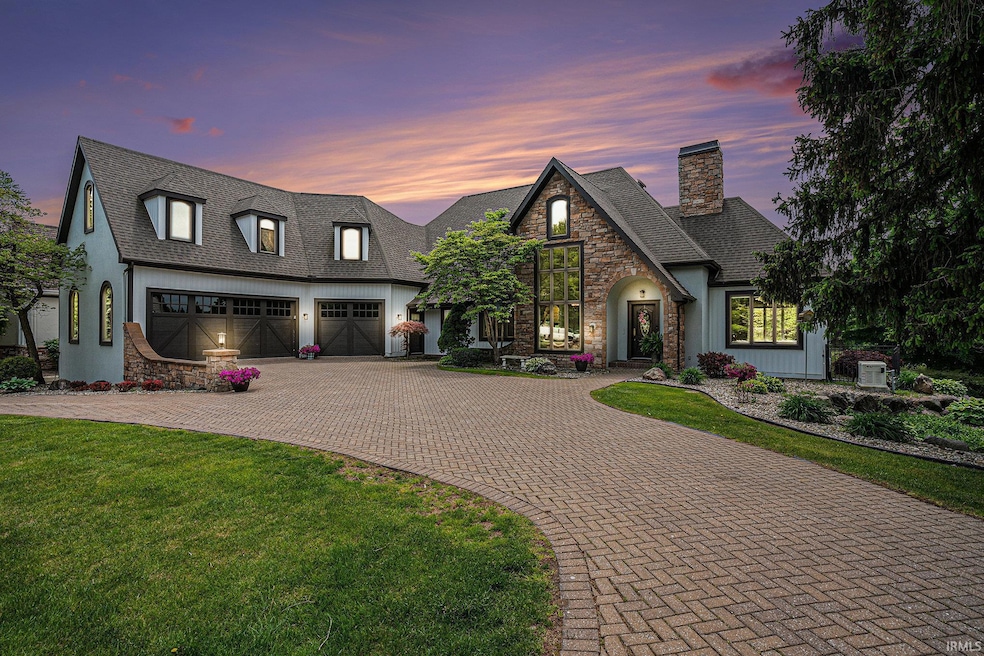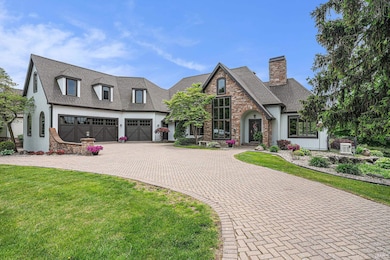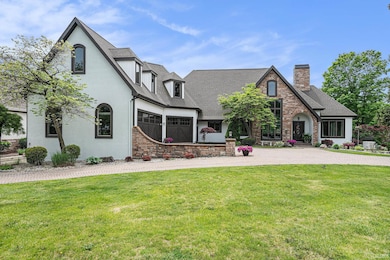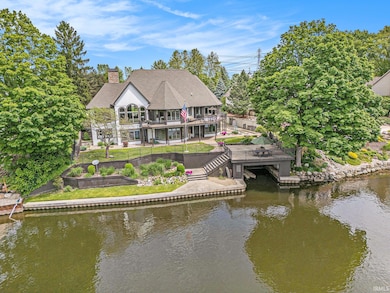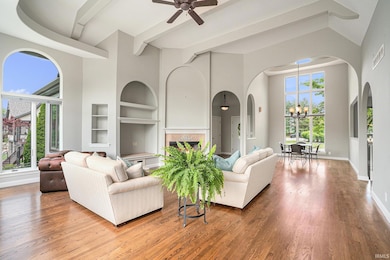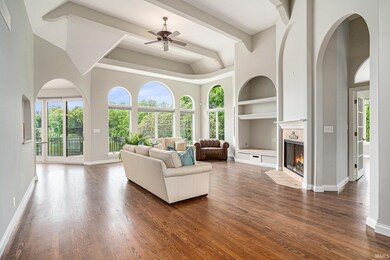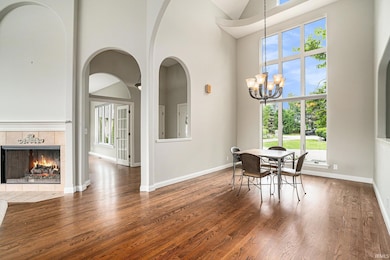
20870 N River Ridge Dr Bristol, IN 46507
Estimated payment $6,075/month
Highlights
- 120 Feet of Waterfront
- Living Room with Fireplace
- Whirlpool Bathtub
- Primary Bedroom Suite
- Wood Flooring
- Great Room
About This Home
This stunning riverfront retreat offers luxury living on the picturesque upper St. Joseph River. Situated on 120 feet of prime river frontage, this exceptional home offers breathtaking panoramic views. The heart of the home is a brand-new custom kitchen featuring stainless steel appliances, high-end finishes, and thoughtful design. The main-level primary suite is complete with a generous walk-in closet, stand up shower, dual vanities, and a luxurious jetted tub. Car enthusiasts will love the two attached, garages with room for up to six vehicles — both equipped with heat/irrigation systems. A bonus room above the main-level garage offers potential for additional living space. The walkout lower level has a 3 additional bedrooms, a second kitchen, office and a family room with fireplace. The grandfathered boathouse has an expansive patio — perfect for riverside entertainment. Additional features include a newer roof, newer mechanicals, refinished hardwood floors, fresh paint and a whole-house generator, ensuring peace of mind and efficiency.
Listing Agent
Berkshire Hathaway HomeServices Elkhart Brokerage Phone: 574-293-1010 Listed on: 05/29/2025

Home Details
Home Type
- Single Family
Est. Annual Taxes
- $7,779
Year Built
- Built in 2002
Lot Details
- 0.6 Acre Lot
- Lot Dimensions are 130 x 200
- 120 Feet of Waterfront
- River Front
- Aluminum or Metal Fence
- Landscaped
- Irrigation
Parking
- 6 Car Attached Garage
- Heated Garage
- Garage Door Opener
- Paver Block
Home Design
- Brick Exterior Construction
- Shingle Roof
- Shingle Siding
- Vinyl Construction Material
Interior Spaces
- 1-Story Property
- Built-in Bookshelves
- Built-In Features
- Beamed Ceilings
- Ceiling height of 9 feet or more
- Ceiling Fan
- Pocket Doors
- Entrance Foyer
- Great Room
- Living Room with Fireplace
- 2 Fireplaces
- Formal Dining Room
- Laundry on main level
Kitchen
- Eat-In Kitchen
- Breakfast Bar
- Stone Countertops
- Built-In or Custom Kitchen Cabinets
- Disposal
Flooring
- Wood
- Carpet
- Laminate
- Tile
Bedrooms and Bathrooms
- 4 Bedrooms
- Primary Bedroom Suite
- Walk-In Closet
- Jack-and-Jill Bathroom
- Bidet
- Whirlpool Bathtub
- Bathtub with Shower
- Separate Shower
Attic
- Storage In Attic
- Walkup Attic
Finished Basement
- Walk-Out Basement
- Basement Fills Entire Space Under The House
- Sump Pump
- Fireplace in Basement
- 2 Bathrooms in Basement
- 3 Bedrooms in Basement
Home Security
- Home Security System
- Fire and Smoke Detector
Eco-Friendly Details
- Energy-Efficient Appliances
- Energy-Efficient HVAC
- Energy-Efficient Thermostat
Outdoor Features
- Sun Deck
- Seawall
- Patio
Schools
- Bristol Elementary School
- Pierre Moran Middle School
- Elkhart High School
Utilities
- Forced Air Heating and Cooling System
- High-Efficiency Furnace
- Heating System Uses Gas
- Whole House Permanent Generator
- The river is a source of water for the property
- Private Company Owned Well
- Well
- Septic System
Listing and Financial Details
- Assessor Parcel Number 20-03-29-351-010.000-030
Map
Home Values in the Area
Average Home Value in this Area
Tax History
| Year | Tax Paid | Tax Assessment Tax Assessment Total Assessment is a certain percentage of the fair market value that is determined by local assessors to be the total taxable value of land and additions on the property. | Land | Improvement |
|---|---|---|---|---|
| 2024 | $7,190 | $887,700 | $144,800 | $742,900 |
| 2022 | $7,190 | $752,800 | $144,800 | $608,000 |
| 2021 | $6,272 | $673,700 | $144,800 | $528,900 |
| 2020 | $6,772 | $655,800 | $144,800 | $511,000 |
| 2019 | $6,348 | $623,100 | $144,800 | $478,300 |
| 2018 | $6,251 | $588,300 | $144,800 | $443,500 |
| 2017 | $6,497 | $589,700 | $144,800 | $444,900 |
| 2016 | $4,708 | $452,000 | $144,800 | $307,200 |
| 2014 | $4,680 | $437,500 | $144,800 | $292,700 |
| 2013 | $4,376 | $515,300 | $144,800 | $370,500 |
Property History
| Date | Event | Price | Change | Sq Ft Price |
|---|---|---|---|---|
| 07/18/2025 07/18/25 | Price Changed | $998,000 | -4.9% | $213 / Sq Ft |
| 05/29/2025 05/29/25 | For Sale | $1,049,000 | +87.3% | $224 / Sq Ft |
| 07/26/2016 07/26/16 | Sold | $560,000 | -22.8% | $120 / Sq Ft |
| 06/29/2016 06/29/16 | Pending | -- | -- | -- |
| 04/15/2016 04/15/16 | For Sale | $725,500 | -- | $155 / Sq Ft |
Purchase History
| Date | Type | Sale Price | Title Company |
|---|---|---|---|
| Personal Reps Deed | -- | Metropolitan Title | |
| Deed | -- | Stewart Title Company | |
| Sheriffs Deed | $213,000 | None Available | |
| Warranty Deed | -- | Century Title Services | |
| Warranty Deed | -- | Meridian Title Corp |
Mortgage History
| Date | Status | Loan Amount | Loan Type |
|---|---|---|---|
| Previous Owner | $350,000 | Stand Alone Refi Refinance Of Original Loan | |
| Previous Owner | $350,000 | Credit Line Revolving | |
| Previous Owner | $150,000 | Credit Line Revolving | |
| Previous Owner | $750,000 | Fannie Mae Freddie Mac | |
| Previous Owner | $150,000 | Stand Alone Second | |
| Previous Owner | $750,000 | Stand Alone First |
Similar Homes in Bristol, IN
Source: Indiana Regional MLS
MLS Number: 202519916
APN: 20-03-29-351-010.000-030
- 53389 County Road 19
- 21066 State Road 120
- 20442 Longboat Ct
- 21330 Echo Ln E
- 20484 County Road 8
- 21242 Hallton Dr
- 21390 Cheri Ln
- 53284 Winfield Ct
- 53247 Winfield Ct
- 21521 Cheri Ln
- 54139 Angeline Dr
- 53303 Monticola Ln
- 21835 State Road 120
- 21820 Christopher Dr
- 21792 County Road 10
- 3455 Bridgetown Rd
- 54454 Heron Cove Ln
- 22266 Heron Cove Ln
- 22252 Heron Cove Ln
- 9682 Bayridge Ct Unit 99
- 1305 W Vistula St
- 3530 E Lake Dr N
- 22538 Pine Arbor Dr
- 2801 Toledo Rd
- 2122 E Bristol St
- 2002 Raintree Dr
- 2001 Sugar Maple Ln
- 1100 Clarinet Blvd W
- 915 Northway Cir
- 200 Windsor Cir
- 200 Jr Achievement Dr
- 25800 Brookstream Cir
- 25630 Thelmadale Dr
- 318 S Elkhart Ave
- 908 S Main St
- 913 S Main St
- 2-912 S Main St Unit 102
- 118 S Main St Unit 118 S. Main Unit B
- 2641 Muirfield Dr
- 1504 Locust St
