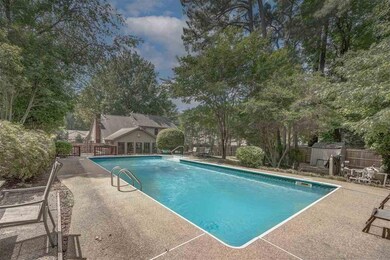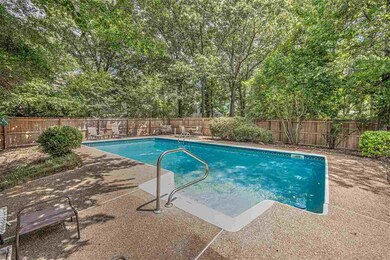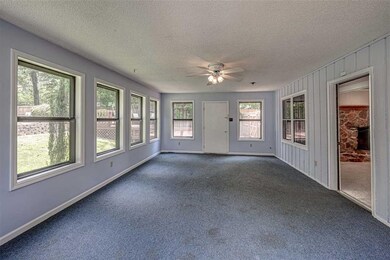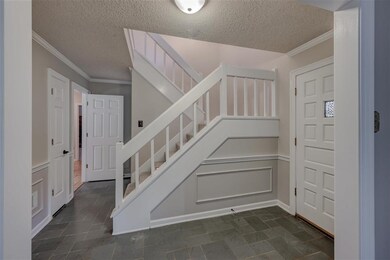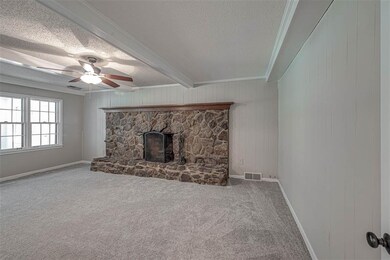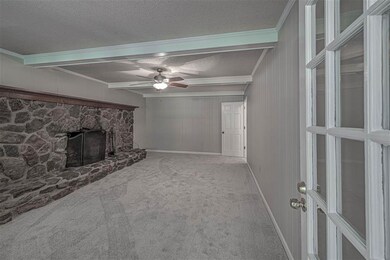
2088 Allenby Rd Germantown, TN 38139
Estimated Value: $449,000 - $459,000
Highlights
- In Ground Pool
- Updated Kitchen
- Deck
- Farmington Elementary School Rated A
- Landscaped Professionally
- Vaulted Ceiling
About This Home
As of August 2021Popular Dogwood Trails Subd. .32 Acres w/HUGE Inground POOL! 4BR/2.1BA/2 Car 21' deep Garage. NEW Carpet & Interior walls, trim, doors & windows painted July 2021! 13x20 Den w/Fieldstone fireplace. 15x11 Living Rm. Dining Rm. 10x14 Kitchen updated w/Maytag appliances, mosaic backsplash at solid surface look counter tops, Brkfst Area. ALL Baths updated w/custom tile floor & shower walls! Bonus Rm is 13x20 Sun Rm w/doors to patio area, tiered wood deck overlooking POOL. 21x14 MBR w/walk-in closet!
Last Agent to Sell the Property
Keller Williams Realty License #260832 Listed on: 07/09/2021

Last Buyer's Agent
Tia Veazey
KAIZEN Realty, LLC License #362107

Home Details
Home Type
- Single Family
Est. Annual Taxes
- $3,102
Year Built
- Built in 1977
Lot Details
- 0.32 Acre Lot
- Lot Dimensions are 84x166
- Wood Fence
- Landscaped Professionally
Home Design
- Traditional Architecture
- Slab Foundation
- Composition Shingle Roof
- Vinyl Siding
Interior Spaces
- 2,600-2,799 Sq Ft Home
- 2,695 Sq Ft Home
- 2-Story Property
- Popcorn or blown ceiling
- Vaulted Ceiling
- Ceiling Fan
- Fireplace Features Masonry
- Some Wood Windows
- Window Treatments
- Two Story Entrance Foyer
- Separate Formal Living Room
- Breakfast Room
- Dining Room
- Den with Fireplace
- Sun or Florida Room
- Storage Room
- Pull Down Stairs to Attic
- Storm Windows
Kitchen
- Updated Kitchen
- Self-Cleaning Oven
- Microwave
- Dishwasher
- Disposal
Flooring
- Partially Carpeted
- Tile
Bedrooms and Bathrooms
- 4 Bedrooms
- Primary bedroom located on second floor
- All Upper Level Bedrooms
- Walk-In Closet
- Remodeled Bathroom
- Primary Bathroom is a Full Bathroom
- Dual Vanity Sinks in Primary Bathroom
Laundry
- Laundry Room
- Dryer
- Washer
Parking
- 2 Car Attached Garage
- Side Facing Garage
- Garage Door Opener
- Driveway
Outdoor Features
- In Ground Pool
- Deck
- Patio
- Outdoor Storage
- Porch
Utilities
- Two cooling system units
- Central Heating and Cooling System
- Two Heating Systems
- Heating System Uses Gas
- 220 Volts
- Electric Water Heater
- Cable TV Available
Community Details
- Dogwood Trails First Addn Subdivision
Listing and Financial Details
- Assessor Parcel Number G0231W B00013
Ownership History
Purchase Details
Home Financials for this Owner
Home Financials are based on the most recent Mortgage that was taken out on this home.Purchase Details
Home Financials for this Owner
Home Financials are based on the most recent Mortgage that was taken out on this home.Purchase Details
Home Financials for this Owner
Home Financials are based on the most recent Mortgage that was taken out on this home.Purchase Details
Home Financials for this Owner
Home Financials are based on the most recent Mortgage that was taken out on this home.Purchase Details
Home Financials for this Owner
Home Financials are based on the most recent Mortgage that was taken out on this home.Purchase Details
Similar Homes in Germantown, TN
Home Values in the Area
Average Home Value in this Area
Purchase History
| Date | Buyer | Sale Price | Title Company |
|---|---|---|---|
| Pettit Phillip | $380,000 | Home Surety T&E Llc | |
| Rogers Sean A | $237,000 | Home Surety Title & Escrow | |
| Brooks Daniel H | $231,000 | Multiple | |
| Hanlon Christopher T | $247,000 | Ctc | |
| Dufresne Carolyn S | -- | -- | |
| Felmet Edria J | $150,500 | -- |
Mortgage History
| Date | Status | Borrower | Loan Amount |
|---|---|---|---|
| Open | Pettit Phillip | $361,000 | |
| Previous Owner | Rogers Sean A | $223,500 | |
| Previous Owner | Rogers Sean A | $189,600 | |
| Previous Owner | Brooks Daniel H | $184,800 | |
| Previous Owner | Hanlon Christopher T | $234,650 | |
| Previous Owner | Dufresne Carolyn S | $153,000 | |
| Previous Owner | Dufresne Carolyn S | $54,118 | |
| Previous Owner | Dufresne Carolyn S | $54,627 |
Property History
| Date | Event | Price | Change | Sq Ft Price |
|---|---|---|---|---|
| 08/11/2021 08/11/21 | Sold | $380,000 | +1.3% | $146 / Sq Ft |
| 07/12/2021 07/12/21 | Pending | -- | -- | -- |
| 07/09/2021 07/09/21 | For Sale | $375,000 | 0.0% | $144 / Sq Ft |
| 06/01/2014 06/01/14 | Rented | $2,100 | 0.0% | -- |
| 05/08/2014 05/08/14 | Under Contract | -- | -- | -- |
| 04/25/2014 04/25/14 | For Rent | $2,100 | 0.0% | -- |
| 03/27/2014 03/27/14 | Sold | $237,000 | -6.1% | $91 / Sq Ft |
| 02/21/2014 02/21/14 | Pending | -- | -- | -- |
| 11/26/2013 11/26/13 | For Sale | $252,500 | -- | $97 / Sq Ft |
Tax History Compared to Growth
Tax History
| Year | Tax Paid | Tax Assessment Tax Assessment Total Assessment is a certain percentage of the fair market value that is determined by local assessors to be the total taxable value of land and additions on the property. | Land | Improvement |
|---|---|---|---|---|
| 2025 | $3,102 | $131,300 | $22,375 | $108,925 |
| 2024 | $3,102 | $91,500 | $18,175 | $73,325 |
| 2023 | $4,784 | $91,500 | $18,175 | $73,325 |
| 2022 | $4,633 | $91,500 | $18,175 | $73,325 |
| 2021 | $4,758 | $91,500 | $18,175 | $73,325 |
| 2020 | $4,133 | $68,875 | $18,175 | $50,700 |
| 2019 | $2,789 | $68,875 | $18,175 | $50,700 |
| 2018 | $2,789 | $68,875 | $18,175 | $50,700 |
| 2017 | $4,188 | $68,875 | $18,175 | $50,700 |
| 2016 | $2,542 | $58,175 | $0 | $0 |
| 2014 | $2,542 | $58,175 | $0 | $0 |
Agents Affiliated with this Home
-
Marc Scheinberg

Seller's Agent in 2021
Marc Scheinberg
Keller Williams Realty
(901) 355-9453
7 in this area
78 Total Sales
-

Buyer's Agent in 2021
Tia Veazey
KAIZEN Realty, LLC
(662) 863-8806
-
CHERYL BROGDON

Seller's Agent in 2014
CHERYL BROGDON
KAIZEN Realty, LLC
(901) 221-4041
5 in this area
66 Total Sales
Map
Source: Memphis Area Association of REALTORS®
MLS Number: 10103577
APN: G0-231W-B0-0013
- 2044 Allenby Rd
- 2128 Allenby Rd
- 2064 Allen Court Dr
- 2144 New Meadow Dr
- 2039 Hocking Cove
- 8421 Sherman Oaks Dr
- 8380 Willow Oak Rd
- 1938 Wicklow Way Unit 2
- 2136 Wentworth Ln
- 1923 Rye Rd
- 8451 Donegal Cove
- 1917 Wicklow Way Unit PD
- 1972 Cordes Rd
- 8221 Blair Ln
- 1823 Allenby Green Unit 6
- 8453 Farrah Ln
- 1984 Alder Branch Ln
- 2296 Kimbrough Woods Place
- 8264 Whispering Pines Cir
- 2307 Kimbrough Woods Place
- 2088 Allenby Rd
- 2096 Allenby Rd
- 2080 Allenby Rd
- 8436 Paget Ct
- 2104 Allenby Rd
- 2070 Allenby Rd
- 8439 Winthrop Ct
- 8444 Paget Ct
- 2087 Allenby Rd
- 2095 Allenby Rd
- 2112 Allenby Rd
- 2079 Allenby Rd
- 8445 Winthrop Ct
- 2062 Allenby Rd
- 2103 Allenby Rd
- 8403 Pine Valley Ln
- 8443 Paget Ct
- 2115 Allenby Rd
- 8452 Paget Ct

