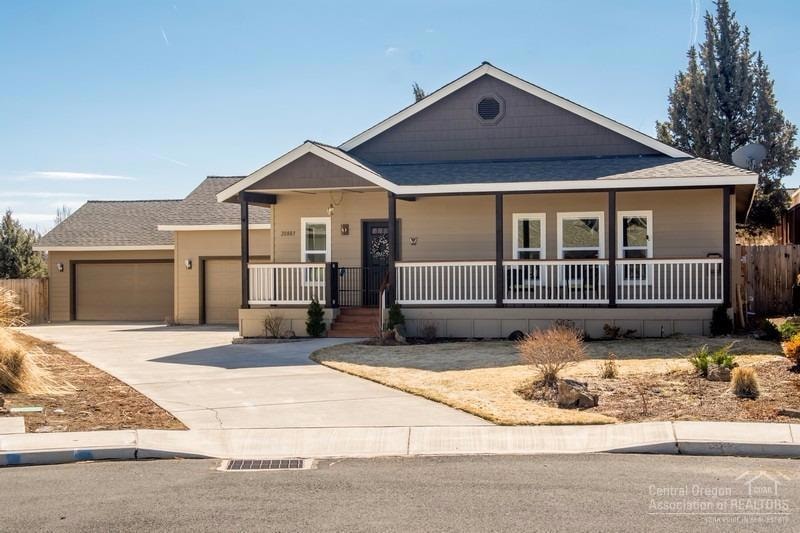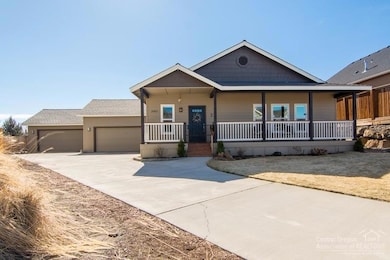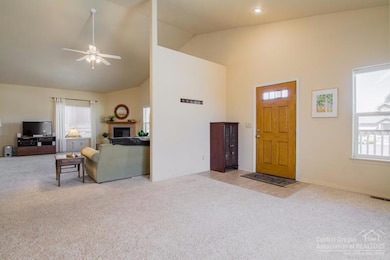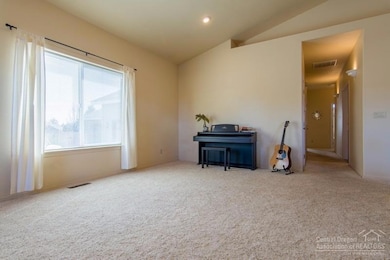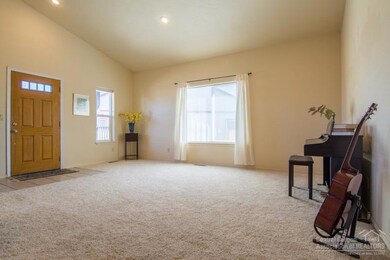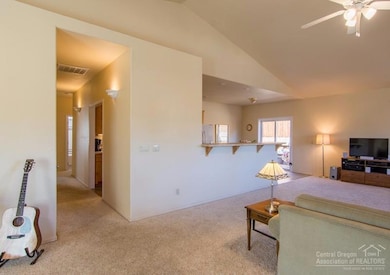
20883 Covey Ct Bend, OR 97701
Boyd Acres NeighborhoodHighlights
- Spa
- Deck
- Great Room
- Craftsman Architecture
- Territorial View
- Eat-In Kitchen
About This Home
As of July 2017Lovely single level with rare 4 car garage in quiet cul-de-sac. This home is sweet! The open floor plan has a large living room with vaulted ceilings, gas fireplace and is bright and light. The kitchen is well designed, newer cabinets and seating bar. Master bedroom has vaulted ceilings and glass door to deck/patio. Easy care backyard is fenced, private, with nice plantings & a great entertainment area. Lots of room for your toys in the garage which has built in storage and wired for 220v.
Last Agent to Sell the Property
Bend Premier Real Estate LLC License #201205655 Listed on: 03/15/2017

Last Buyer's Agent
Michelle Slivkoff
Bend Real Estate, LLC License #201211009
Home Details
Home Type
- Single Family
Est. Annual Taxes
- $3,171
Year Built
- Built in 2004
Lot Details
- 0.25 Acre Lot
- Fenced
- Drip System Landscaping
- Native Plants
- Property is zoned RS, RS
HOA Fees
- $17 Monthly HOA Fees
Home Design
- Craftsman Architecture
- Stem Wall Foundation
- Frame Construction
- Composition Roof
Interior Spaces
- 1,722 Sq Ft Home
- 1-Story Property
- Ceiling Fan
- Double Pane Windows
- Vinyl Clad Windows
- Great Room
- Living Room with Fireplace
- Territorial Views
Kitchen
- Eat-In Kitchen
- Breakfast Bar
- <<OvenToken>>
- Range<<rangeHoodToken>>
- <<microwave>>
- Dishwasher
- Laminate Countertops
- Disposal
Flooring
- Carpet
- Laminate
Bedrooms and Bathrooms
- 3 Bedrooms
- Linen Closet
- Walk-In Closet
- 2 Full Bathrooms
- Double Vanity
- <<tubWithShowerToken>>
Laundry
- Dryer
- Washer
Parking
- Garage
- Heated Garage
- Workshop in Garage
- Garage Door Opener
Eco-Friendly Details
- Sprinklers on Timer
Outdoor Features
- Spa
- Deck
- Patio
Schools
- Lava Ridge Elementary School
- Sky View Middle School
- Mountain View Sr High School
Utilities
- Central Air
- Heating System Uses Natural Gas
Community Details
- Quail Crossing Subdivision
Listing and Financial Details
- Exclusions: Work bench, overhead pulley system; Hot tub
- Tax Lot 19
- Assessor Parcel Number 240511
Ownership History
Purchase Details
Home Financials for this Owner
Home Financials are based on the most recent Mortgage that was taken out on this home.Purchase Details
Home Financials for this Owner
Home Financials are based on the most recent Mortgage that was taken out on this home.Purchase Details
Home Financials for this Owner
Home Financials are based on the most recent Mortgage that was taken out on this home.Purchase Details
Home Financials for this Owner
Home Financials are based on the most recent Mortgage that was taken out on this home.Purchase Details
Home Financials for this Owner
Home Financials are based on the most recent Mortgage that was taken out on this home.Similar Homes in Bend, OR
Home Values in the Area
Average Home Value in this Area
Purchase History
| Date | Type | Sale Price | Title Company |
|---|---|---|---|
| Interfamily Deed Transfer | -- | First American | |
| Warranty Deed | $360,000 | First American Title | |
| Warranty Deed | $229,900 | Deschutes County Title Co | |
| Interfamily Deed Transfer | -- | First Amer Title Ins Co Or | |
| Interfamily Deed Transfer | -- | First Amer Title Ins Co Or | |
| Warranty Deed | $75,900 | Western Title & Escrow Co |
Mortgage History
| Date | Status | Loan Amount | Loan Type |
|---|---|---|---|
| Open | $300,000 | New Conventional | |
| Closed | $288,000 | New Conventional | |
| Previous Owner | $52,450 | Credit Line Revolving | |
| Previous Owner | $168,000 | Fannie Mae Freddie Mac | |
| Previous Owner | $192,000 | Construction |
Property History
| Date | Event | Price | Change | Sq Ft Price |
|---|---|---|---|---|
| 07/07/2017 07/07/17 | Sold | $360,000 | -5.0% | $209 / Sq Ft |
| 06/05/2017 06/05/17 | Pending | -- | -- | -- |
| 03/15/2017 03/15/17 | For Sale | $379,000 | +64.9% | $220 / Sq Ft |
| 07/03/2013 07/03/13 | Sold | $229,900 | 0.0% | $134 / Sq Ft |
| 06/08/2013 06/08/13 | Pending | -- | -- | -- |
| 12/11/2012 12/11/12 | For Sale | $229,900 | -- | $134 / Sq Ft |
Tax History Compared to Growth
Tax History
| Year | Tax Paid | Tax Assessment Tax Assessment Total Assessment is a certain percentage of the fair market value that is determined by local assessors to be the total taxable value of land and additions on the property. | Land | Improvement |
|---|---|---|---|---|
| 2024 | $4,413 | $263,560 | -- | -- |
| 2023 | $4,091 | $255,890 | $0 | $0 |
| 2022 | $3,817 | $241,210 | $0 | $0 |
| 2021 | $3,823 | $234,190 | $0 | $0 |
| 2020 | $3,627 | $234,190 | $0 | $0 |
| 2019 | $3,526 | $227,370 | $0 | $0 |
| 2018 | $3,426 | $220,750 | $0 | $0 |
| 2017 | $3,326 | $214,330 | $0 | $0 |
| 2016 | $3,171 | $208,090 | $0 | $0 |
| 2015 | $3,084 | $202,030 | $0 | $0 |
| 2014 | $2,993 | $196,150 | $0 | $0 |
Agents Affiliated with this Home
-
Colleen Dillingham

Seller's Agent in 2017
Colleen Dillingham
Bend Premier Real Estate LLC
(541) 788-9991
1 in this area
44 Total Sales
-
M
Buyer's Agent in 2017
Michelle Slivkoff
Bend Real Estate, LLC
-
B
Seller's Agent in 2013
Becky Breeze
Cascade Hasson SIR
-
B
Buyer's Agent in 2013
Betty Jean Schuster
MBJ Realty Group
Map
Source: Oregon Datashare
MLS Number: 201701632
APN: 240511
- 20881 Top Knot Ln
- 20884 Rorick Dr
- 20844 Morningstar Dr
- 20812 Liberty Ln
- 20781 Amber Way
- 63362 Tristar Dr
- 20812 Comet Ln
- 63169 Watercress Way
- 63158 Watercress Way
- 63387 Freedom Place
- 63366 Brody Ln
- 63443 Ranch Village Dr
- 63161 Brookstone Ln
- 21030 Yeoman Rd
- 20826 NE Sierra Dr
- 63270 Carly Ln
- 63234 Carly Ln
- 63237 Carly Ln
- 63245 Carly Ln
- 63254 Carly Ln
