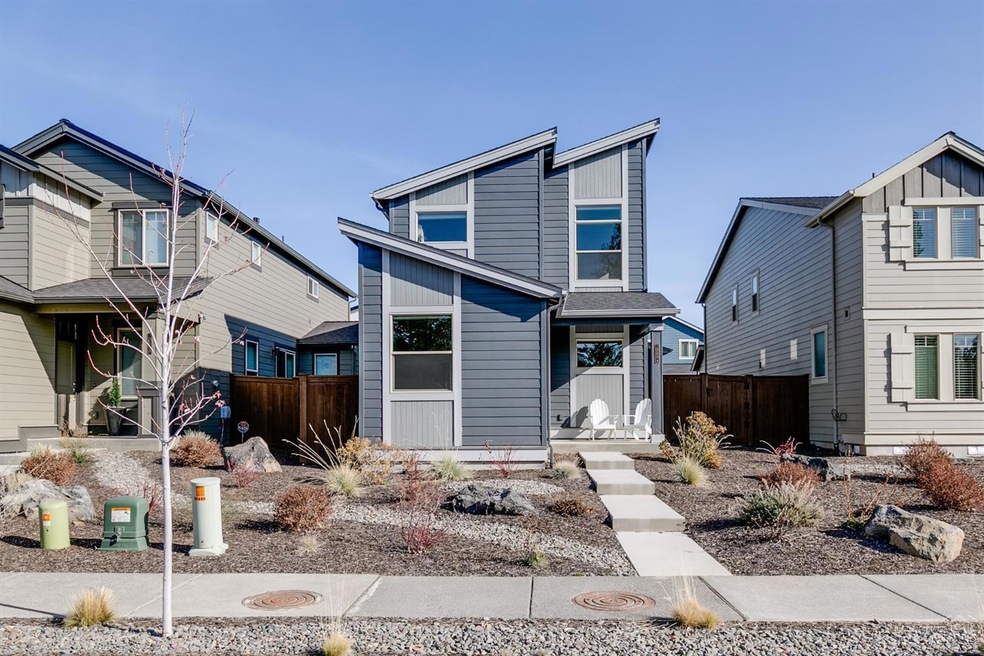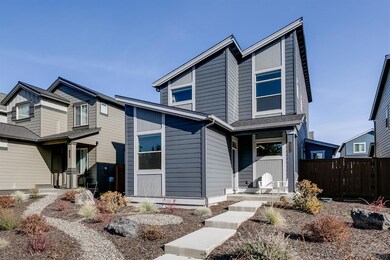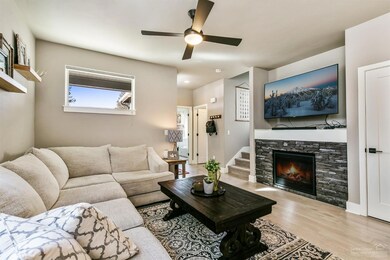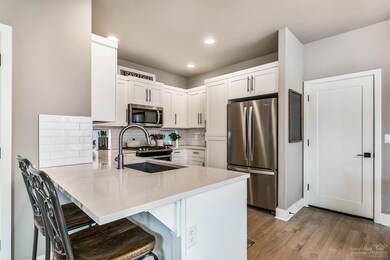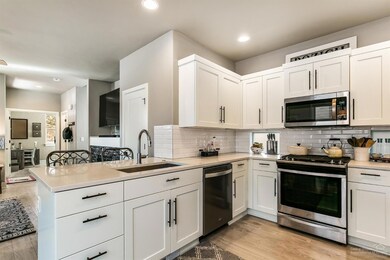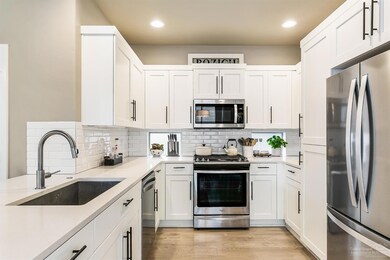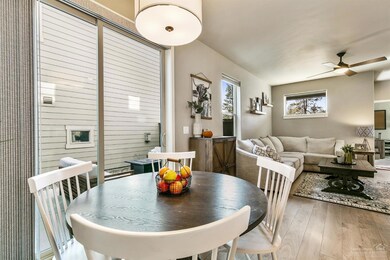
20884 SE Sotra Loop Bend, OR 97702
Old Farm District NeighborhoodHighlights
- Clubhouse
- Contemporary Architecture
- Loft
- Deck
- Territorial View
- 4-minute walk to Alpenglow Park
About This Home
As of November 2024Like New, quality built, Pahlisch Home in the desirable Bridges Community! This 1,638 sqft, 3 bedroom 2.5 bathroom home features quartz counters in kitchen & bathrooms, open floor plan, den/office, loft upstairs, stainless steel appliances, pantry, patio with additional storage in the garage. Close to Community Clubhouse/Gym/Pool and across the street from 37 acre Alpenglow Park! HOA includes community center/pool/snow removal.
Last Agent to Sell the Property
Jared Abell
Fred Real Estate Group License #201226010
Home Details
Home Type
- Single Family
Est. Annual Taxes
- $3,311
Year Built
- Built in 2018
Lot Details
- 3,485 Sq Ft Lot
- Fenced
- Drip System Landscaping
- Property is zoned RS-Residential, RS-Residential
HOA Fees
- $118 Monthly HOA Fees
Parking
- 2 Car Garage
- Workshop in Garage
- Alley Access
- Garage Door Opener
- Driveway
Home Design
- Contemporary Architecture
- Stem Wall Foundation
- Frame Construction
- Composition Roof
Interior Spaces
- 1,638 Sq Ft Home
- 2-Story Property
- Gas Fireplace
- Double Pane Windows
- Low Emissivity Windows
- Vinyl Clad Windows
- Great Room with Fireplace
- Home Office
- Loft
- Territorial Views
Kitchen
- Eat-In Kitchen
- Oven
- Range
- Microwave
- Dishwasher
- Solid Surface Countertops
- Disposal
Flooring
- Carpet
- Laminate
- Vinyl
Bedrooms and Bathrooms
- 3 Bedrooms
- Linen Closet
- Walk-In Closet
- Double Vanity
Laundry
- Laundry Room
- Dryer
- Washer
Eco-Friendly Details
- Sprinklers on Timer
Outdoor Features
- Deck
- Patio
Schools
- Silver Rail Elementary School
- High Desert Middle School
- Bend Sr High School
Utilities
- Forced Air Heating System
- Heating System Uses Natural Gas
- Water Heater
Listing and Financial Details
- Exclusions: Personal Belongings
- Legal Lot and Block 217 / _
- Assessor Parcel Number 274401
Community Details
Overview
- The Bridges Subdivision
Amenities
- Clubhouse
Recreation
- Community Pool
Map
Home Values in the Area
Average Home Value in this Area
Property History
| Date | Event | Price | Change | Sq Ft Price |
|---|---|---|---|---|
| 11/13/2024 11/13/24 | Sold | $620,000 | -1.6% | $379 / Sq Ft |
| 10/31/2024 10/31/24 | Pending | -- | -- | -- |
| 10/10/2024 10/10/24 | For Sale | $629,900 | +59.5% | $385 / Sq Ft |
| 01/24/2020 01/24/20 | Sold | $395,000 | -1.2% | $241 / Sq Ft |
| 12/04/2019 12/04/19 | Pending | -- | -- | -- |
| 11/04/2019 11/04/19 | For Sale | $399,900 | +8.6% | $244 / Sq Ft |
| 06/20/2018 06/20/18 | Sold | $368,300 | 0.0% | $225 / Sq Ft |
| 01/16/2018 01/16/18 | Pending | -- | -- | -- |
| 01/16/2018 01/16/18 | For Sale | $368,300 | -- | $225 / Sq Ft |
Tax History
| Year | Tax Paid | Tax Assessment Tax Assessment Total Assessment is a certain percentage of the fair market value that is determined by local assessors to be the total taxable value of land and additions on the property. | Land | Improvement |
|---|---|---|---|---|
| 2024 | $4,127 | $242,540 | -- | -- |
| 2023 | $3,831 | $235,480 | $0 | $0 |
| 2022 | $3,577 | $221,980 | $0 | $0 |
| 2021 | $3,584 | $215,520 | $0 | $0 |
| 2020 | $3,404 | $215,520 | $0 | $0 |
| 2019 | $3,311 | $209,250 | $0 | $0 |
| 2018 | $1,065 | $67,410 | $0 | $0 |
| 2017 | $1,034 | $65,450 | $0 | $0 |
Mortgage History
| Date | Status | Loan Amount | Loan Type |
|---|---|---|---|
| Previous Owner | $70,000 | New Conventional | |
| Previous Owner | $362,316 | FHA |
Deed History
| Date | Type | Sale Price | Title Company |
|---|---|---|---|
| Warranty Deed | $620,000 | Western Title | |
| Warranty Deed | $620,000 | Western Title | |
| Bargain Sale Deed | -- | Amerititle | |
| Interfamily Deed Transfer | -- | Amerititle | |
| Warranty Deed | $395,000 | First American Title | |
| Warranty Deed | $369,000 | Amerititle |
Similar Homes in Bend, OR
Source: Southern Oregon MLS
MLS Number: 201910098
APN: 274401
- 61082 SE Sydney Harbor Dr
- 61054 SE Sydney Harbor Dr
- 61108 SE Stari Most Loop
- 61048 Manhae Loop
- 20872 SE Humber Ln
- 61151 Manhae Ln
- 20905 Clear View Ct
- 61104 SE Ambassador Dr
- 61089 SE Echo Lake Ct
- 20878 SE Delta Dr
- 20870 SE Delta Dr
- 20874 SE Delta Dr
- 20866 SE Delta Dr
- 20882 SE Delta Dr
- 20867 SE Delta Dr
- 20875 SE Delta Dr
- 20871 SE Delta Dr
- 61134 Brookhollow Dr
- 20921 Sage Creek Dr
- 20644 SE Cougar Peak Dr
