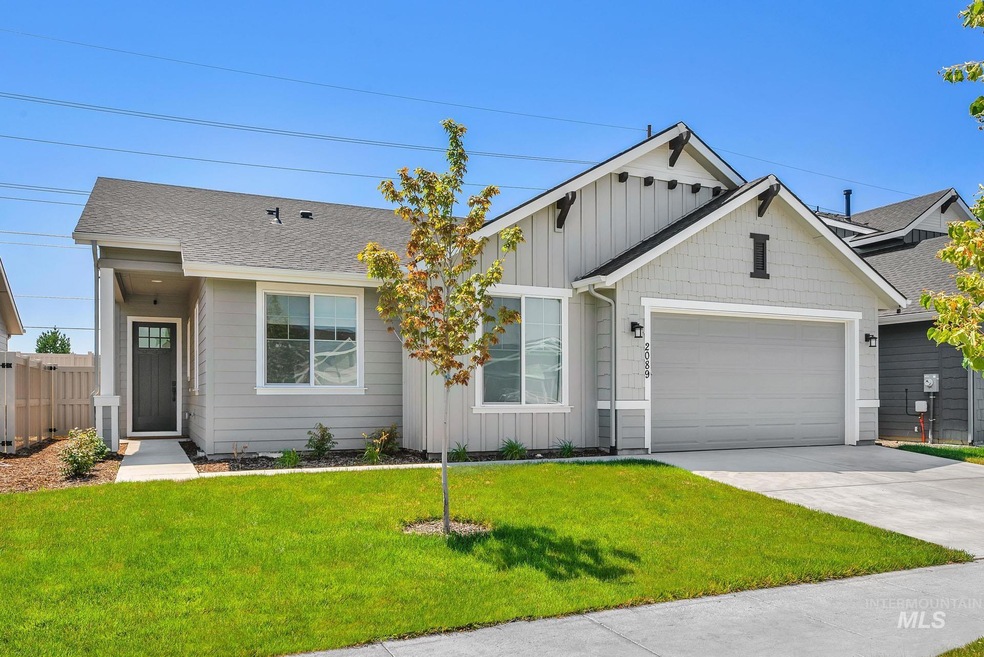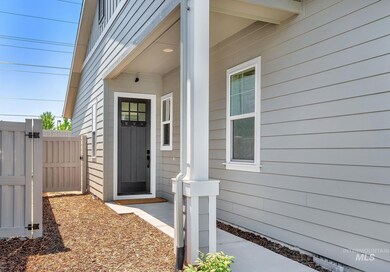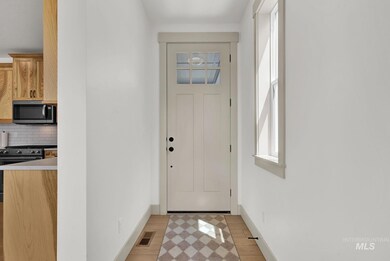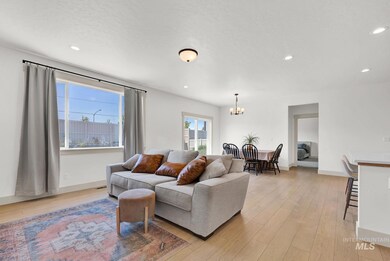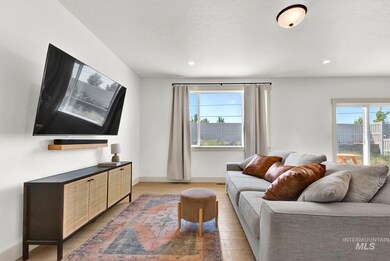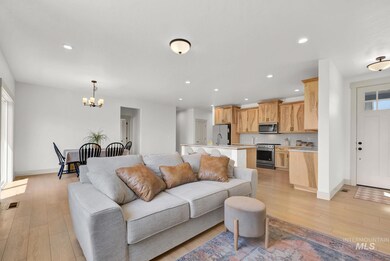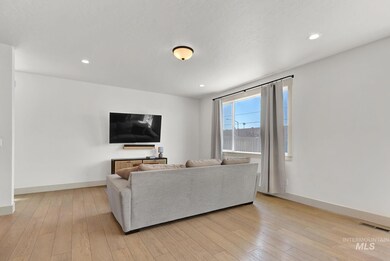
$419,000
- 4 Beds
- 2 Baths
- 1,923 Sq Ft
- 1419 Gold St
- Middleton, ID
Upgrades that the new homes don’t have! Spacious open-concept floor plan, split-bedroom layout, including a generous primary suite with a walk-in closet and ensuite bath. Large, fully fenced and landscaped backyard! Close to schools, parks, shopping, and freeway access, this home is move-in ready. Don't miss your chance to own a meticulously maintained property that feels brand new, without the
Renee Ramos Aspire Realty Group
