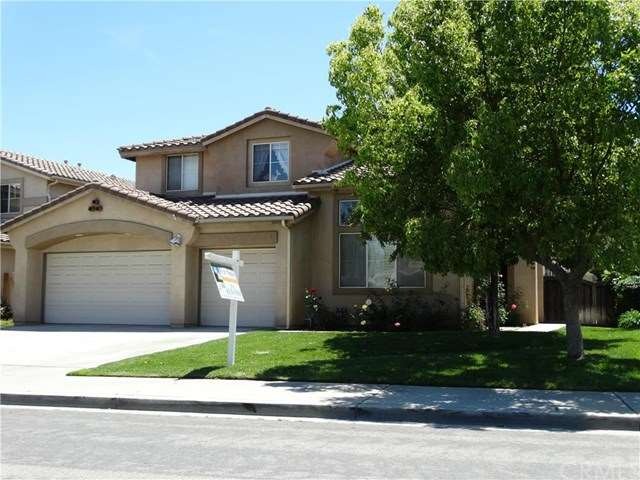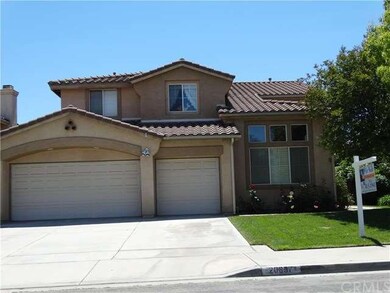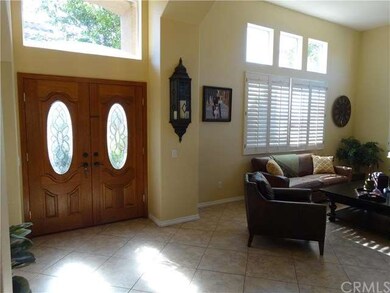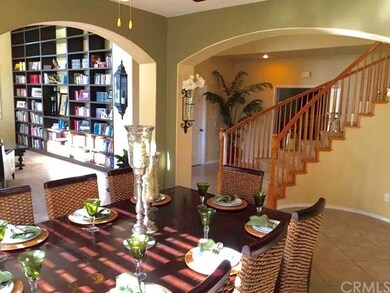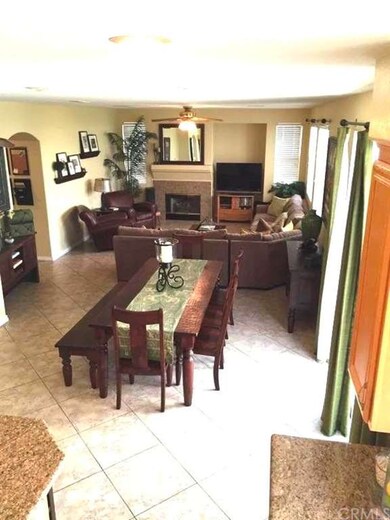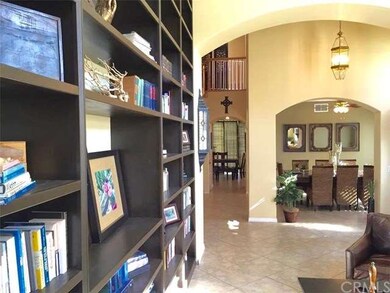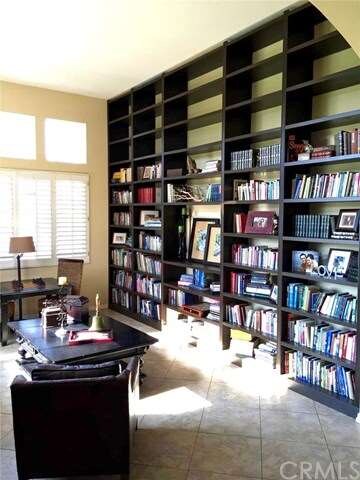
20891 Parish Place Riverside, CA 92508
Orangecrest NeighborhoodEstimated Value: $859,000 - $910,000
Highlights
- Primary Bedroom Suite
- Open Floorplan
- Deck
- Tomas Rivera Elementary School Rated A-
- Mountain View
- Contemporary Architecture
About This Home
As of August 2016Moonlight Ridge neighborhood of Orangecrest features over 3,200 SF of luxury living. Master bedroom has it’s own retreat. Large bonus room upstairs that is set up as Movie Room with surround sound. Entertain your friends in the large downstairs kitchen/family room that leads out to the 40’ covered patio. The living room is set apart and features a custom floor to ceiling, wall to wall library. Formal dining room and large entry area have a mediterranean flair! This home has a downstairs guest room with it’s own bath and walk in closet. Plantation Shutters down stairs. There is an extra large laundry room with cabinets and utility sink. The kitchen features newer stainless steel appliances, granite counter tops, center island and walk in pantry. The Master Bath Includes separate tub (that has a large window to enjoy the view), shower and 2 walk-in closets. There are 2 more additional bedrooms that are good sized with large closets and your 3rd full bath. The 3 car garage gives you plenty of space for "toys" or storage. This is one of the most desirable floor plans in the Orangecrest area! This home has NO HOA dues and is in a Low TAX area.
Last Agent to Sell the Property
Kathleen Palmer
Walsh Residential Properties License #00828369 Listed on: 05/03/2016
Last Buyer's Agent
Kathleen Palmer
Walsh Residential Properties License #00828369 Listed on: 05/03/2016
Home Details
Home Type
- Single Family
Est. Annual Taxes
- $6,169
Year Built
- Built in 1999
Lot Details
- 7,405 Sq Ft Lot
- Rectangular Lot
- Paved or Partially Paved Lot
- Level Lot
- Corners Of The Lot Have Been Marked
- Private Yard
- Lawn
- Back and Front Yard
Parking
- 3 Car Direct Access Garage
- Parking Available
- Front Facing Garage
- Garage Door Opener
- Driveway
Home Design
- Contemporary Architecture
- Turnkey
- Slab Foundation
- Fire Rated Drywall
- Frame Construction
- Tile Roof
- Stucco
Interior Spaces
- 3,270 Sq Ft Home
- 2-Story Property
- Open Floorplan
- Built-In Features
- Cathedral Ceiling
- Zero Clearance Fireplace
- Gas Fireplace
- Double Pane Windows
- Formal Entry
- Family Room with Fireplace
- Family Room Off Kitchen
- Living Room
- Home Office
- Utility Room
- Mountain Views
- Fire and Smoke Detector
Kitchen
- Open to Family Room
- Breakfast Bar
- Walk-In Pantry
- Gas Range
- Free-Standing Range
- Microwave
- Dishwasher
- Kitchen Island
- Granite Countertops
- Disposal
Flooring
- Carpet
- Tile
Bedrooms and Bathrooms
- 4 Bedrooms
- Retreat
- Primary Bedroom on Main
- Primary Bedroom Suite
- Double Master Bedroom
- Walk-In Closet
- Dressing Area
- 3 Full Bathrooms
Laundry
- Laundry Room
- Washer and Gas Dryer Hookup
Outdoor Features
- Deck
- Covered patio or porch
- Exterior Lighting
- Rain Gutters
Utilities
- Cooling System Powered By Gas
- Two cooling system units
- Forced Air Heating and Cooling System
- Heating System Uses Natural Gas
- Gas Water Heater
Community Details
- No Home Owners Association
Listing and Financial Details
- Tax Lot 35
- Tax Tract Number 22653
- Assessor Parcel Number 294463020
Ownership History
Purchase Details
Purchase Details
Home Financials for this Owner
Home Financials are based on the most recent Mortgage that was taken out on this home.Purchase Details
Home Financials for this Owner
Home Financials are based on the most recent Mortgage that was taken out on this home.Purchase Details
Home Financials for this Owner
Home Financials are based on the most recent Mortgage that was taken out on this home.Purchase Details
Home Financials for this Owner
Home Financials are based on the most recent Mortgage that was taken out on this home.Purchase Details
Purchase Details
Home Financials for this Owner
Home Financials are based on the most recent Mortgage that was taken out on this home.Purchase Details
Home Financials for this Owner
Home Financials are based on the most recent Mortgage that was taken out on this home.Purchase Details
Home Financials for this Owner
Home Financials are based on the most recent Mortgage that was taken out on this home.Purchase Details
Home Financials for this Owner
Home Financials are based on the most recent Mortgage that was taken out on this home.Purchase Details
Home Financials for this Owner
Home Financials are based on the most recent Mortgage that was taken out on this home.Similar Homes in Riverside, CA
Home Values in the Area
Average Home Value in this Area
Purchase History
| Date | Buyer | Sale Price | Title Company |
|---|---|---|---|
| Jan Gaber And Nermin Sedary Matta Gaber Joint | -- | None Listed On Document | |
| Gaber Jan | -- | Wfg National Title Co Of Ca | |
| Gaber Jan | -- | None Available | |
| Gaber Jan | $465,000 | Title 365 | |
| Gaber Jan | -- | Title 365 | |
| Mcguffee John Mark | $385,000 | Lawyers Title Company | |
| Lasalle Bank Na | $518,776 | Accommodation | |
| Salone Markee T | $650,000 | Equity Title | |
| 1St Financial Services | -- | Equity Title | |
| Laloyan Joanna | -- | Ticor Title Company | |
| Laloyan Joanna | $1,040,000 | Ticor Title Company | |
| Wright William R | $226,000 | Lawyers Title Company |
Mortgage History
| Date | Status | Borrower | Loan Amount |
|---|---|---|---|
| Previous Owner | Gaber Jan | $349,200 | |
| Previous Owner | Gaber Jan | $372,000 | |
| Previous Owner | Mcguffee John Mark | $15,918 | |
| Previous Owner | Mcguffee John Mark | $384,919 | |
| Previous Owner | Mcguffee John Mark | $379,637 | |
| Previous Owner | Salone Markee T | $487,500 | |
| Previous Owner | 1St Financial Services | $162,500 | |
| Previous Owner | Laloyan Joanna | $416,000 | |
| Previous Owner | Wright William R | $290,850 | |
| Previous Owner | Wright William R | $31,900 | |
| Previous Owner | Wright William R | $226,500 | |
| Previous Owner | Wright William R | $214,200 |
Property History
| Date | Event | Price | Change | Sq Ft Price |
|---|---|---|---|---|
| 08/17/2016 08/17/16 | Sold | $465,000 | -4.1% | $142 / Sq Ft |
| 06/15/2016 06/15/16 | Price Changed | $484,900 | -3.0% | $148 / Sq Ft |
| 05/03/2016 05/03/16 | For Sale | $499,900 | -- | $153 / Sq Ft |
Tax History Compared to Growth
Tax History
| Year | Tax Paid | Tax Assessment Tax Assessment Total Assessment is a certain percentage of the fair market value that is determined by local assessors to be the total taxable value of land and additions on the property. | Land | Improvement |
|---|---|---|---|---|
| 2023 | $6,169 | $553,584 | $111,550 | $442,034 |
| 2022 | $6,026 | $542,730 | $109,363 | $433,367 |
| 2021 | $5,941 | $532,089 | $107,219 | $424,870 |
| 2020 | $5,895 | $526,634 | $106,120 | $420,514 |
| 2019 | $5,419 | $483,786 | $104,040 | $379,746 |
| 2018 | $5,390 | $474,300 | $102,000 | $372,300 |
| 2017 | $5,422 | $465,000 | $100,000 | $365,000 |
| 2016 | $4,944 | $427,177 | $166,431 | $260,746 |
| 2015 | $4,894 | $420,762 | $163,932 | $256,830 |
| 2014 | $4,886 | $412,522 | $160,722 | $251,800 |
Agents Affiliated with this Home
-
K
Seller's Agent in 2016
Kathleen Palmer
Walsh Residential Properties
Map
Source: California Regional Multiple Listing Service (CRMLS)
MLS Number: IG16104432
APN: 294-463-020
- 20895 Parish Place
- 8946 Burlington Cir
- 8840 Greenlawn St
- 20883 Dekalb St
- 8517 Chesterfield Rd
- 20858 Bakal Dr
- 20890 Westbury Rd
- 20800 Brana Rd
- 20664 Brana Rd
- 20663 Azalea Terrace Rd
- 20829 Indigo Point
- 8444 Applegate Ct
- 8309 Clover Creek Rd
- 20642 Iris Canyon Rd
- 8976 Morning Hills Dr
- 6932 Lucia St
- 8515 Mcalpine Ln
- 9534 Calico Trail
- 8550 Alexandria St
- 9119 Santa Barbara Dr
- 20891 Parish Place
- 20887 Parish Place
- 8915 Greenlawn St
- 20883 Parish Place
- 8908 Burlington Cir
- 8923 Greenlawn St
- 20892 Parish Place
- 20888 Parish Place
- 8916 Burlington Cir
- 8931 Greenlawn St
- 20884 Parish Place
- 8908 Greenlawn St
- 8890 Greenlawn St
- 8922 Burlington Cir
- 8916 Greenlawn St
- 8880 Greenlawn St
- 8859 Greenlawn St
- 8901 Burlington Cir
- 8895 Burlington Cir
- 8924 Greenlawn St
