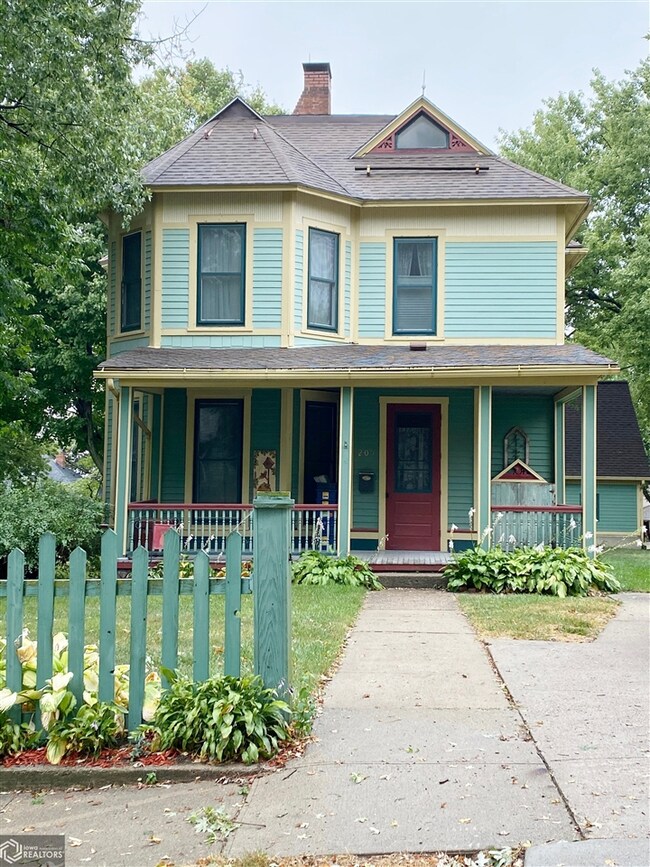
209 1st Ave Audubon, IA 50025
Highlights
- Radiant Floor
- Bonus Room
- Den
- 2 Fireplaces
- No HOA
- 2 Car Detached Garage
About This Home
As of May 2024Years of love and hard work have been poured into this home to keep its historical integrity while incorporating modern conveniences. Amazing hardwood flooring throughout, including parquet flooring, has all been beautifully restored. The woodwork; tall ceilings, windows, and doorways; and fresh paint throughout add to the home's unique character. Main floor has beautiful three-quarter bath. Upper floor has three large bedrooms, as well as a laundry room, walk-in closet and updated bathroom with jetted tub, shower, and heated tile flooring. Wood-burning stove on main floor, as well as gas fireplace in master bedroom. 2-car detached garage has walk-up loft and full basement. Don't miss out on this gem!
Last Agent to Sell the Property
Southwest Iowa Real Estate Co License #*** Listed on: 09/14/2020
Home Details
Home Type
- Single Family
Est. Annual Taxes
- $1,516
Year Built
- Built in 1886
Lot Details
- 0.25 Acre Lot
- Lot Dimensions are 72 x 150
- Partially Fenced Property
- Wood Fence
Home Design
- Frame Construction
- Asphalt Shingled Roof
- Cement Board or Planked
Interior Spaces
- 2,224 Sq Ft Home
- 3-Story Property
- 2 Fireplaces
- Entrance Foyer
- Living Room
- Dining Room
- Den
- Bonus Room
- Partial Basement
- Walkup Attic
- Laundry Room
Kitchen
- Range<<rangeHoodToken>>
- <<microwave>>
Flooring
- Wood
- Radiant Floor
- Laminate
- Tile
Bedrooms and Bathrooms
- 3 Bedrooms
- Walk-In Closet
- Bathroom on Main Level
Parking
- 2 Car Detached Garage
- 1 Open Parking Space
Utilities
- Window Unit Cooling System
- Water Softener is Owned
Community Details
- No Home Owners Association
Listing and Financial Details
- Homestead Exemption
Ownership History
Purchase Details
Home Financials for this Owner
Home Financials are based on the most recent Mortgage that was taken out on this home.Purchase Details
Home Financials for this Owner
Home Financials are based on the most recent Mortgage that was taken out on this home.Similar Homes in Audubon, IA
Home Values in the Area
Average Home Value in this Area
Purchase History
| Date | Type | Sale Price | Title Company |
|---|---|---|---|
| Warranty Deed | $230,000 | None Listed On Document | |
| Warranty Deed | $140,000 | None Available |
Mortgage History
| Date | Status | Loan Amount | Loan Type |
|---|---|---|---|
| Previous Owner | $141,313 | New Conventional | |
| Previous Owner | $68,702 | New Conventional |
Property History
| Date | Event | Price | Change | Sq Ft Price |
|---|---|---|---|---|
| 05/30/2024 05/30/24 | Sold | $230,000 | 0.0% | $88 / Sq Ft |
| 04/20/2024 04/20/24 | Pending | -- | -- | -- |
| 02/14/2024 02/14/24 | Price Changed | $230,000 | -6.1% | $88 / Sq Ft |
| 11/02/2023 11/02/23 | Price Changed | $245,000 | -5.7% | $94 / Sq Ft |
| 08/16/2023 08/16/23 | For Sale | $259,900 | +85.8% | $100 / Sq Ft |
| 11/05/2020 11/05/20 | Sold | $139,900 | 0.0% | $63 / Sq Ft |
| 09/24/2020 09/24/20 | Pending | -- | -- | -- |
| 09/14/2020 09/14/20 | For Sale | $139,900 | -- | $63 / Sq Ft |
Tax History Compared to Growth
Tax History
| Year | Tax Paid | Tax Assessment Tax Assessment Total Assessment is a certain percentage of the fair market value that is determined by local assessors to be the total taxable value of land and additions on the property. | Land | Improvement |
|---|---|---|---|---|
| 2024 | $3,132 | $173,330 | $10,800 | $162,530 |
| 2023 | $3,132 | $173,330 | $10,800 | $162,530 |
| 2022 | $2,624 | $129,050 | $10,800 | $118,250 |
| 2021 | $2,624 | $129,050 | $10,800 | $118,250 |
| 2020 | $1,516 | $73,400 | $9,360 | $64,040 |
| 2019 | $1,506 | $67,650 | $0 | $0 |
| 2018 | $1,444 | $67,650 | $0 | $0 |
| 2017 | $1,300 | $58,620 | $0 | $0 |
| 2016 | $1,200 | $58,620 | $0 | $0 |
| 2015 | $1,200 | $58,620 | $0 | $0 |
| 2014 | $1,092 | $58,620 | $0 | $0 |
Agents Affiliated with this Home
-
Genelle Deist

Seller's Agent in 2024
Genelle Deist
Southwest Iowa Real Estate Co
(712) 304-1661
136 Total Sales
-
Kay Byers

Buyer's Agent in 2024
Kay Byers
eXp Realty, LLC
(712) 789-0531
38 Total Sales
Map
Source: NoCoast MLS
MLS Number: NOC5657981
APN: 05-05-21-420-407
- 606 Chicago St
- 215 Scott St
- 107 & 109 Church St
- 311 2nd Ave
- 907 Broadway St
- 302 2nd Ave
- 505 South St
- 104 2nd Ave
- 911 Broadway St
- 103 Church St
- 101 Church St
- 511 E Division St
- 619 Tracy St
- 608 S Division St
- 209 Washington St
- 607 S Division St
- 706 N Arlington St
- 707 E Division St
- 713 Market St
- 718 3rd Ave






