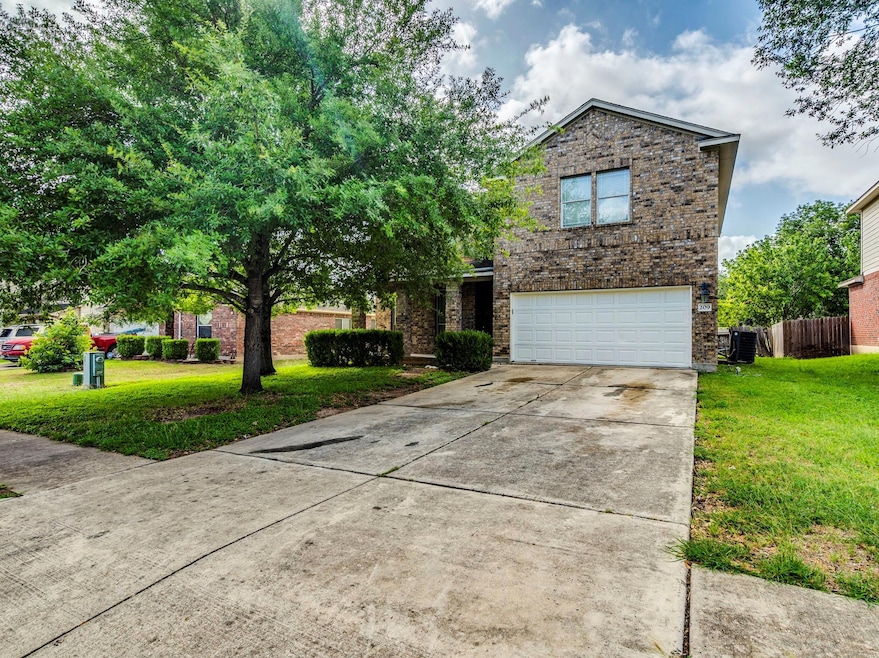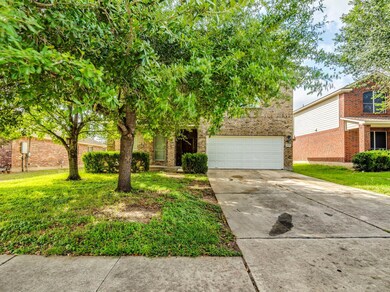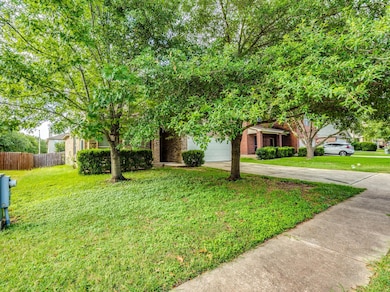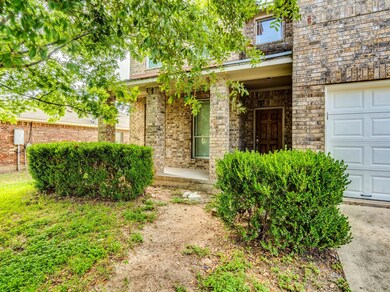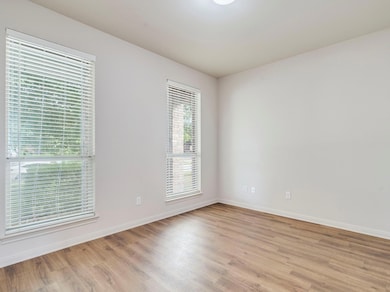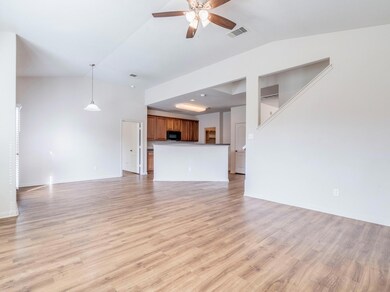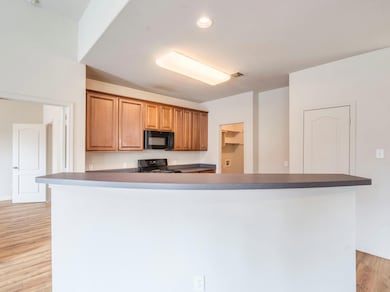Highlights
- Open Floorplan
- Granite Countertops
- No HOA
- High Ceiling
- Private Yard
- 2 Car Attached Garage
About This Home
Welcome to 209 Buckingham Dr in Kyle, TX — a spacious two-story home designed for comfortable living just a short drive from the vibrant South Austin district. With five generously sized bedrooms and two and a half bathrooms, this residence offers the space and versatility to suit a variety of lifestyles. The interior blends carpet and laminate flooring, creating a warm and inviting atmosphere throughout the home.
Step into the equipped kitchen, where medium brown wood cabinets provide ample storage, paired with a sleek stainless steel sink and faucet that offer both style and function. The open layout flows effortlessly into the living areas, making it easy to relax or entertain guests. Outside, enjoy the privacy of a wood-fenced backyard — perfect for quiet mornings or casual evenings.
The two-car garage adds extra convenience, while the location places you near the energy of South Austin, where you’ll find a range of shopping, dining, and cultural attractions to explore. This home offers a balance of space, comfort, and accessibility in one of the region’s most desirable areas.
3Z Management is proud to offer deposit-free living to qualified renters through Obligo! We understand that moving costs can add up, so we want to extend financial flexibility to our residents.
When you move in with us, you can skip paying a security deposit and keep the cash for activities you care about.
Learn more about the benefits of deposit-free living here:
**This property is subject to a mandatory residents benefits package @ $45.95 a month. More information on the wonderful benefits included can be found in associated docs
This property is managed by 3Z Property Management.
Listing Agent
Sunroom Rentals Texas, LLC Brokerage Phone: (512) 648-5324 License #0698333 Listed on: 06/10/2025
Home Details
Home Type
- Single Family
Est. Annual Taxes
- $8,702
Year Built
- Built in 2005
Lot Details
- 6,447 Sq Ft Lot
- North Facing Home
- Gentle Sloping Lot
- Private Yard
- Garden
- Back and Front Yard
Parking
- 2 Car Attached Garage
- Front Facing Garage
- Single Garage Door
- Driveway
Interior Spaces
- 2,945 Sq Ft Home
- 2-Story Property
- Open Floorplan
- High Ceiling
- Ceiling Fan
Kitchen
- Eat-In Kitchen
- Microwave
- Dishwasher
- Granite Countertops
Flooring
- Carpet
- Laminate
Bedrooms and Bathrooms
- 5 Bedrooms
- Walk-In Closet
Schools
- Science Hall Elementary School
- Armando Chapa Middle School
- Lehman High School
Utilities
- Central Air
- Phone Available
- Cable TV Available
Listing and Financial Details
- Security Deposit $2,795
- Tenant pays for all utilities
- Negotiable Lease Term
- $60 Application Fee
- Assessor Parcel Number 114552000E010002
- Tax Block E
Community Details
Overview
- No Home Owners Association
- Kensington Trails Sec 3A Subdivision
- Property managed by 3Z Property Management
Pet Policy
- Pet Deposit $300
- Dogs and Cats Allowed
- Breed Restrictions
Map
Source: Unlock MLS (Austin Board of REALTORS®)
MLS Number: 5111973
APN: R117241
- 198 Covent Dr
- 324 Bloomsbury Dr
- 486 Nottingham Loop
- 233 Devonshire Dr
- 371 Bloomsbury Dr
- 260 Nottingham Loop
- 155 Paddington Dr
- 480 Waterloo Dr
- 50 Gold Canyon Dr
- 360 Waterloo Dr
- 126 Eagle Creek Dr Unit 164
- 670 Covent Dr
- 117 Waterloo Dr
- 400 Westminster Dr
- 814 Covent Dr
- 210 Maroon Ln
- 154 Sunrise Dr
- 195 Azure Cove
- 186 Azure Cove
- 161 Palestine Trail
- 123 Devonshire Dr
- 293 Buckingham Dr
- 398 Paddington Dr
- 196 Reef Band Dr
- 141 Yellowstone Dr
- 396 Waterloo Dr
- 828 Bebee Rd
- 250 Bebee Rd
- 3700 Dacy Ln
- 173 Buttercup Way
- 160 Avre Loop
- 148 Buttercup Way
- 420 Inks Ln
- 248 Pecanwood S
- 210 Amberwood Cir
- 233 Town Lake Bend
- 154 Lake Washington Dr
- 439 Spinnaker Loop
- 639 Bay Breeze Dr
- 227 Ashwood N
