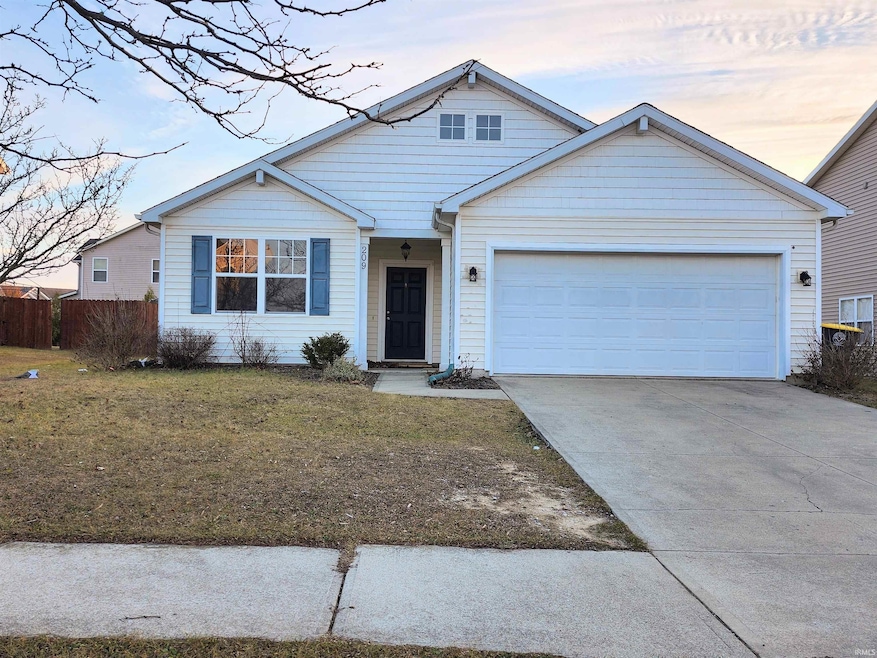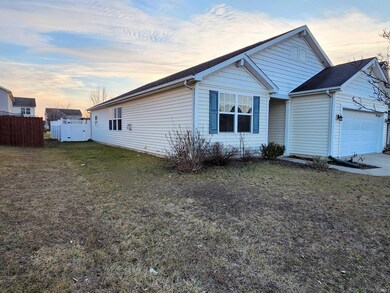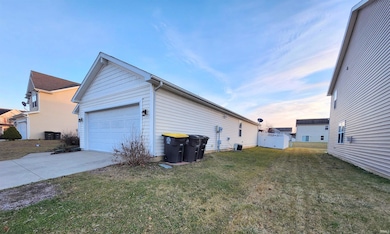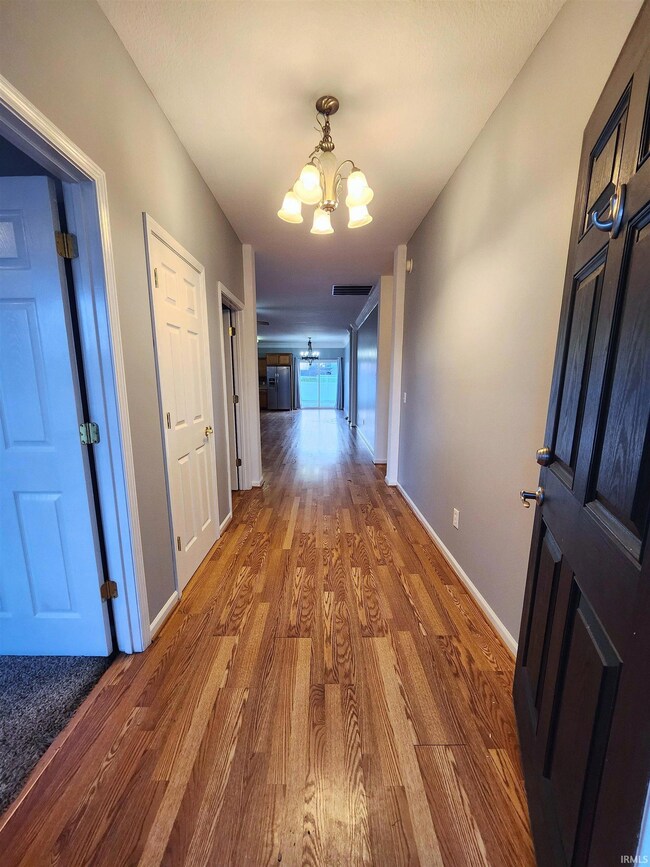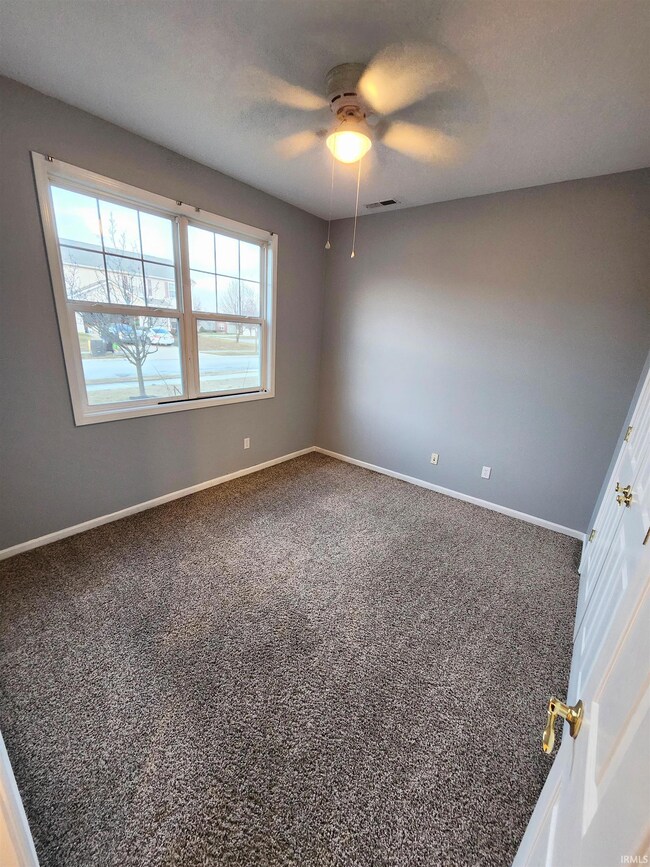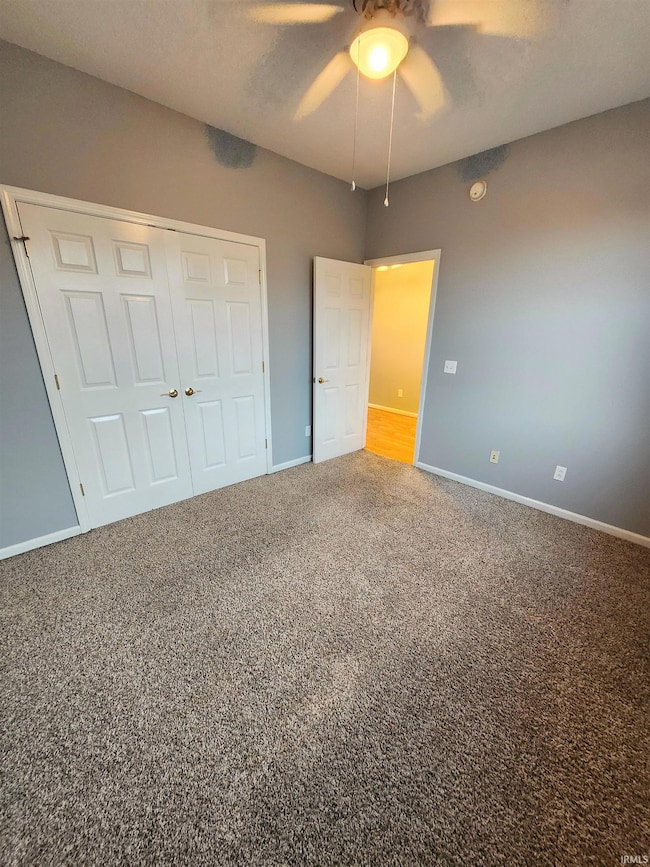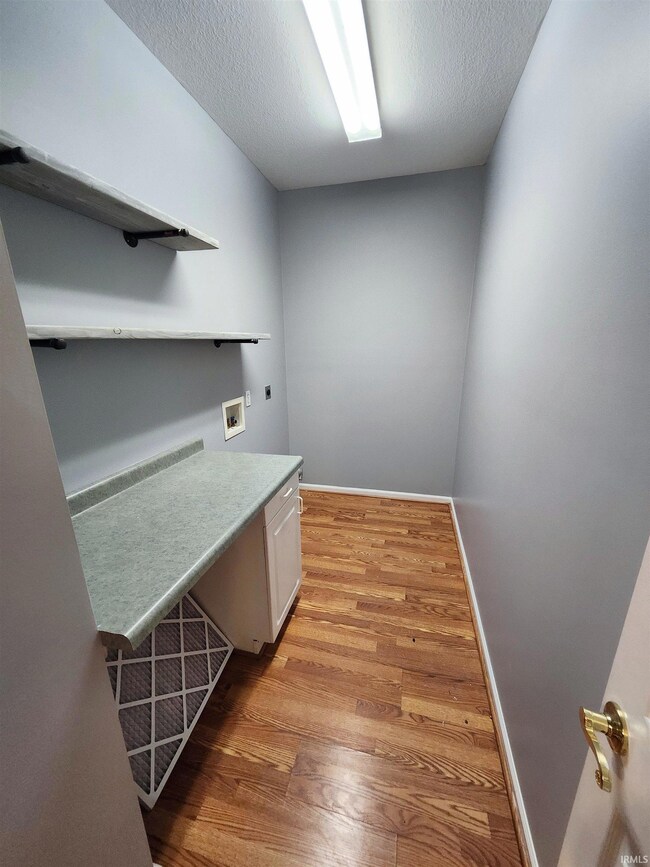
209 Chisholm Place Fort Wayne, IN 46825
Northwest Fort Wayne NeighborhoodHighlights
- Open Floorplan
- Wood Flooring
- Double Vanity
- Backs to Open Ground
- 2 Car Attached Garage
- Crown Molding
About This Home
As of April 2025This is a must see! As you open the front door the extra wide foyer greets you to come on in. Great open space with living room, dining area and kitchen. Hardwood floors welcome you home. All bedrooms are generously sized with roomy closets. The master bedroom has its own bathroom with tub and stand up shower along with walk in closet that has shelving above for storage. The backyard has a wonderful vinyl fence to keep the family safe. Nice deck off the back of the house makes for a great spot for grilling and family gatherings.
Last Agent to Sell the Property
CENTURY 21 Bradley Realty, Inc Brokerage Phone: 260-609-3570

Home Details
Home Type
- Single Family
Est. Annual Taxes
- $2,788
Year Built
- Built in 2005
Lot Details
- 8,060 Sq Ft Lot
- Lot Dimensions are 62x130
- Backs to Open Ground
- Vinyl Fence
Parking
- 2 Car Attached Garage
- Garage Door Opener
- Driveway
Home Design
- Planned Development
- Asphalt Roof
- Vinyl Construction Material
Interior Spaces
- 1,656 Sq Ft Home
- 1-Story Property
- Open Floorplan
- Crown Molding
- Ceiling Fan
- Living Room with Fireplace
- Laminate Countertops
Flooring
- Wood
- Carpet
Bedrooms and Bathrooms
- 3 Bedrooms
- Walk-In Closet
- 2 Full Bathrooms
- Double Vanity
- Bathtub With Separate Shower Stall
Laundry
- Laundry on main level
- Washer and Electric Dryer Hookup
Schools
- Lincoln Elementary School
- Shawnee Middle School
- Northrop High School
Utilities
- Forced Air Heating and Cooling System
- Heating System Uses Gas
Additional Features
- Patio
- Suburban Location
Community Details
- Saddle Brook / Saddlebrook Subdivision
Listing and Financial Details
- Assessor Parcel Number 02-07-11-251-021.000-073
- Seller Concessions Not Offered
Map
Home Values in the Area
Average Home Value in this Area
Property History
| Date | Event | Price | Change | Sq Ft Price |
|---|---|---|---|---|
| 04/07/2025 04/07/25 | Sold | $267,500 | 0.0% | $162 / Sq Ft |
| 03/03/2025 03/03/25 | Pending | -- | -- | -- |
| 01/27/2025 01/27/25 | Price Changed | $267,500 | -1.8% | $162 / Sq Ft |
| 01/05/2025 01/05/25 | For Sale | $272,500 | +11.2% | $165 / Sq Ft |
| 06/27/2022 06/27/22 | Sold | $245,000 | +2.1% | $145 / Sq Ft |
| 05/23/2022 05/23/22 | Pending | -- | -- | -- |
| 05/22/2022 05/22/22 | For Sale | $239,900 | +68.9% | $142 / Sq Ft |
| 02/29/2016 02/29/16 | Sold | $142,000 | -5.3% | $84 / Sq Ft |
| 02/12/2016 02/12/16 | Pending | -- | -- | -- |
| 02/03/2016 02/03/16 | For Sale | $149,900 | -- | $89 / Sq Ft |
Tax History
| Year | Tax Paid | Tax Assessment Tax Assessment Total Assessment is a certain percentage of the fair market value that is determined by local assessors to be the total taxable value of land and additions on the property. | Land | Improvement |
|---|---|---|---|---|
| 2024 | $2,788 | $254,000 | $21,200 | $232,800 |
| 2023 | $2,788 | $245,000 | $21,200 | $223,800 |
| 2022 | $2,360 | $210,200 | $21,200 | $189,000 |
| 2021 | $1,965 | $176,100 | $21,200 | $154,900 |
| 2020 | $1,784 | $163,900 | $21,200 | $142,700 |
| 2019 | $1,686 | $155,800 | $21,200 | $134,600 |
| 2018 | $1,665 | $153,000 | $21,200 | $131,800 |
| 2017 | $1,497 | $137,000 | $21,200 | $115,800 |
| 2016 | $2,820 | $129,400 | $21,200 | $108,200 |
| 2014 | $1,338 | $130,000 | $21,200 | $108,800 |
| 2013 | $1,290 | $125,600 | $21,200 | $104,400 |
Mortgage History
| Date | Status | Loan Amount | Loan Type |
|---|---|---|---|
| Open | $401,250 | Reverse Mortgage Home Equity Conversion Mortgage | |
| Closed | $401,250 | Credit Line Revolving | |
| Previous Owner | $228,000 | New Conventional | |
| Previous Owner | $131,475 | Commercial | |
| Previous Owner | $134,910 | FHA | |
| Previous Owner | $138,902 | FHA | |
| Previous Owner | $137,332 | FHA | |
| Previous Owner | $30,025 | Stand Alone Refi Refinance Of Original Loan | |
| Previous Owner | $100,388 | Fannie Mae Freddie Mac |
Deed History
| Date | Type | Sale Price | Title Company |
|---|---|---|---|
| Warranty Deed | -- | Fidelity National Title | |
| Warranty Deed | $245,000 | Metropolitan Title | |
| Interfamily Deed Transfer | $132,000 | Jeremy K. Nix, Attorney At Law | |
| Interfamily Deed Transfer | -- | None Available | |
| Warranty Deed | -- | Metropolitan Title Of In | |
| Interfamily Deed Transfer | -- | Meridian | |
| Interfamily Deed Transfer | -- | Brickstone Title Inc | |
| Interfamily Deed Transfer | -- | Meridian Title Corporation | |
| Warranty Deed | -- | Land America-Lawyers Title |
Similar Homes in Fort Wayne, IN
Source: Indiana Regional MLS
MLS Number: 202500413
APN: 02-07-11-251-021.000-073
- 224 Chisholm Place
- 111 Caperiole Place
- 8415 Westridge Rd
- 8715 Eventer Trail
- 8517 Hunters Knoll Run
- 119 Southridge Dr
- 207 Passier Ct
- 7925 Rocky Glen Place
- 8307 Chapel Hill Place
- 8106 Franchesca Way
- 8126 Coldwater Rd
- 7830 Singletree Place
- 7802 Singletree Place
- 426 Treeline Cove
- 7832 Coldwater Rd
- 1036 Fox Orchard Run
- 409 Chesterton Trail
- 8621 Medicine Bow Run
- 428 Mabry Cove
- 7910 Moss Grove Place
