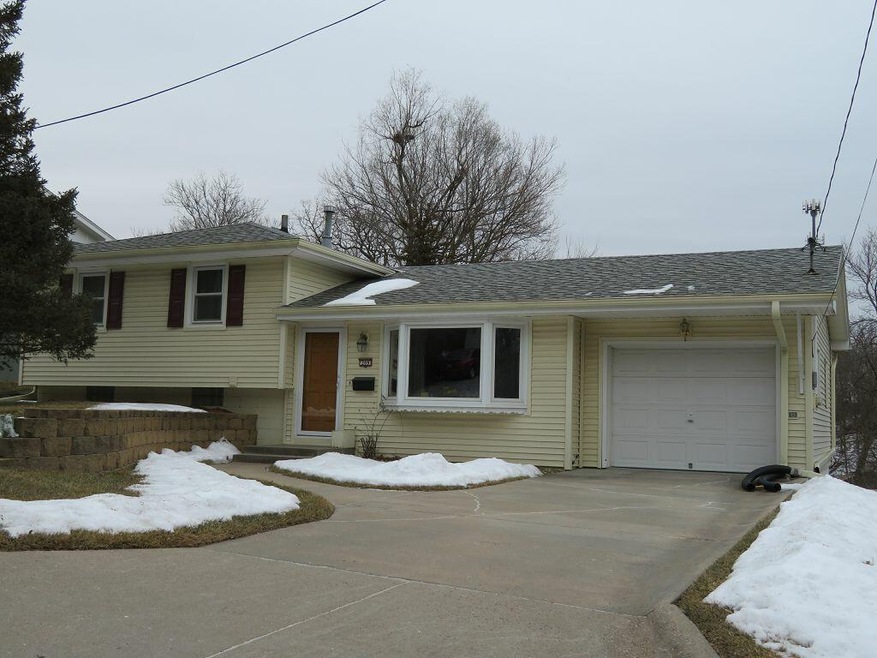
209 Euclid Ave Council Bluffs, IA 51503
North Broadway NeighborhoodEstimated Value: $211,000 - $263,999
Highlights
- Family Room with Fireplace
- 1 Car Attached Garage
- Patio
- No HOA
- Eat-In Kitchen
- Living Room
About This Home
As of June 2022Estate Sale. Sold As-Is. Seller to do no repairs. Showings start Friday 5/20.Great home just needs your special touches. Wood floors under carpet.
Last Agent to Sell the Property
Better Homes and Gardens Real Estate The Good Life Group License #S66253000 Listed on: 05/10/2022

Co-Listed By
Carole Souza
Better Homes and Gardens Real Estate The Good Life Group License #B598910000
Last Buyer's Agent
Shelly Jager
Key Real Estate License #S44357000
Home Details
Home Type
- Single Family
Est. Annual Taxes
- $3,176
Year Built
- Built in 1963
Lot Details
- 10,019
Parking
- 1 Car Attached Garage
Home Design
- Split Level Home
- Frame Construction
- Composition Roof
Interior Spaces
- 2-Story Property
- Electric Fireplace
- Family Room with Fireplace
- Living Room
- Fire and Smoke Detector
Kitchen
- Eat-In Kitchen
- Built-In Oven
Bedrooms and Bathrooms
- 3 Bedrooms
- Primary bedroom located on second floor
- 2.5 Bathrooms
Finished Basement
- Walk-Out Basement
- Partial Basement
- Recreation or Family Area in Basement
Outdoor Features
- Patio
Schools
- Hoover Elementary School
- Gerald W Kirn Middle School
- Abraham Lincoln High School
Utilities
- Forced Air Heating and Cooling System
- Gas Available
- Gas Water Heater
Community Details
- No Home Owners Association
Similar Homes in Council Bluffs, IA
Home Values in the Area
Average Home Value in this Area
Mortgage History
| Date | Status | Borrower | Loan Amount |
|---|---|---|---|
| Closed | Lapp Jeremy R | $175,000 |
Property History
| Date | Event | Price | Change | Sq Ft Price |
|---|---|---|---|---|
| 06/24/2022 06/24/22 | Sold | $195,000 | +8.3% | $125 / Sq Ft |
| 05/22/2022 05/22/22 | Pending | -- | -- | -- |
| 05/10/2022 05/10/22 | For Sale | $180,000 | -- | $116 / Sq Ft |
Tax History Compared to Growth
Tax History
| Year | Tax Paid | Tax Assessment Tax Assessment Total Assessment is a certain percentage of the fair market value that is determined by local assessors to be the total taxable value of land and additions on the property. | Land | Improvement |
|---|---|---|---|---|
| 2024 | $3,312 | $176,600 | $27,100 | $149,500 |
| 2023 | $3,312 | $176,600 | $27,100 | $149,500 |
| 2022 | $2,976 | $135,800 | $27,800 | $108,000 |
| 2021 | $4,564 | $135,800 | $27,800 | $108,000 |
| 2020 | $2,702 | $135,800 | $27,800 | $108,000 |
| 2019 | $2,804 | $117,600 | $19,390 | $98,210 |
| 2018 | $2,746 | $117,600 | $19,390 | $98,210 |
| 2017 | $2,746 | $112,063 | $19,390 | $92,673 |
| 2015 | $2,578 | $112,063 | $19,390 | $92,673 |
| 2014 | $2,580 | $112,063 | $19,390 | $92,673 |
Agents Affiliated with this Home
-
Laura Doocy

Seller's Agent in 2022
Laura Doocy
Better Homes and Gardens Real Estate The Good Life Group
(402) 320-2450
2 in this area
147 Total Sales
-

Seller Co-Listing Agent in 2022
Carole Souza
Better Homes and Gardens Real Estate The Good Life Group
(402) 871-9817
2 in this area
101 Total Sales
-
S
Buyer's Agent in 2022
Shelly Jager
Key Real Estate
Map
Source: Southwest Iowa Association of Realtors®
MLS Number: 22-809
APN: 7543-19-454-017
- 135 Elmwood Dr
- 250 Highland Dr
- 1611 N Broadway
- 1540 N Broadway
- 1204 N Broadway
- 1702 N Broadway
- 619 Simms Ave
- 1309 Mcpherson Ave
- 137 Zenith Dr
- 105 Zenith Dr
- 481 Houston Ave
- 209 Zenith Dr
- 759 Simms Ave
- 455 Houston Ave
- 4 Park Cir
- 442 Houston Ave
- 377 Benton St
- 319 Frank St
- 317 Mount Vernon St
- 324 Warren St
- 209 Euclid Ave
- 207 Euclid Ave
- 210 Euclid Ave
- 213 Euclid Ave
- 118 Euclid Ave
- 116 Euclid Ave
- 223 Euclid Ave
- 214 Locust Lodge Ave
- 129 Euclid Ave
- 222 Locust Lodge Ave
- 220 Locust Lodge Ave
- 11 Euclid Ave
- LOT 16 Euclid Ave
- LOT 9 Euclid Ave
- LOT 1 Euclid Ave
- LOT 13 Euclid Ave
- LOT 8 Euclid Ave
- LOT 7 Euclid Ave
- LOT 10 Euclid Ave
- LOT 12 Euclid Ave
