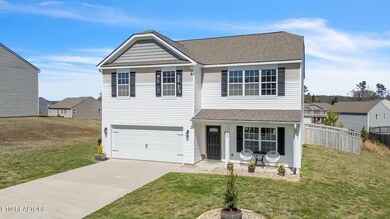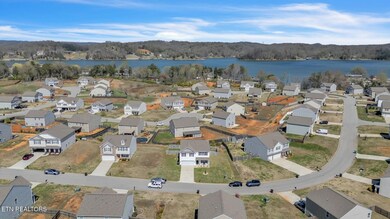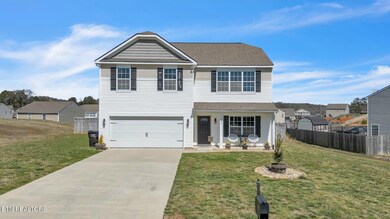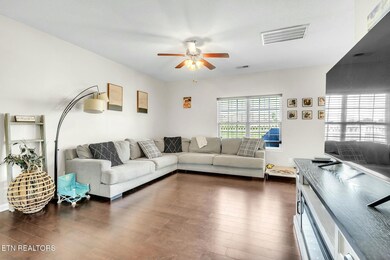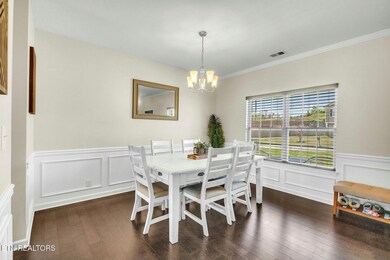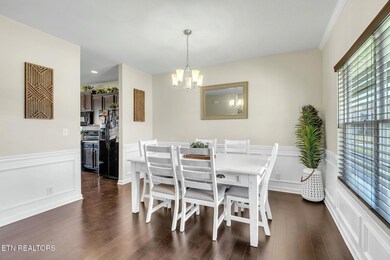
209 Gail Ln Lenoir City, TN 37772
Highlights
- Countryside Views
- Wood Flooring
- 2 Car Attached Garage
- Traditional Architecture
- Fenced Yard
- Walk-In Closet
About This Home
As of May 2025SELLERS RELOCATING: This is an amazing location in Lenoir City! If you're looking for a community that's close to the lake and all the essentials, you've found it! This home is just a minute from Fort Loudoun Lake and within five to ten minutes, you can be at Fort Loudoun Marina, great restaurants, shopping, medical facilities, and Interstate 75. This home has 5 bedrooms, 2 full baths, 1 half bath, granite countertops in the kitchen, and a two-car garage. The privacy fenced backyard and patio area are perfect for grilling out, entertaining family and friends, or playing safely with the kids and/or pets. We invite you to come and see this fantastic location and well-maintained home. SCHEDULE YOUR SHOWING TODAY!
Last Agent to Sell the Property
Sexton Real Estate Services, Inc. License #283086 Listed on: 03/29/2025
Home Details
Home Type
- Single Family
Est. Annual Taxes
- $1,235
Year Built
- Built in 2019
Lot Details
- 0.33 Acre Lot
- Fenced Yard
- Level Lot
HOA Fees
- $23 Monthly HOA Fees
Parking
- 2 Car Attached Garage
- Parking Available
- Garage Door Opener
- On-Street Parking
Home Design
- Traditional Architecture
- Frame Construction
- Vinyl Siding
Interior Spaces
- 2,496 Sq Ft Home
- Countryside Views
- Washer and Dryer Hookup
Kitchen
- Range<<rangeHoodToken>>
- <<microwave>>
- Dishwasher
Flooring
- Wood
- Carpet
- Vinyl
Bedrooms and Bathrooms
- 5 Bedrooms
- Walk-In Closet
Schools
- Highland Park Elementary School
- North Middle School
- Loudon High School
Additional Features
- Patio
- Forced Air Zoned Heating and Cooling System
Listing and Financial Details
- Property Available on 3/29/25
- Assessor Parcel Number 027G B 038.00
Community Details
Overview
- Emilys Landing Ph 2 Subdivision
- Mandatory home owners association
Amenities
- Picnic Area
Ownership History
Purchase Details
Home Financials for this Owner
Home Financials are based on the most recent Mortgage that was taken out on this home.Purchase Details
Home Financials for this Owner
Home Financials are based on the most recent Mortgage that was taken out on this home.Purchase Details
Purchase Details
Home Financials for this Owner
Home Financials are based on the most recent Mortgage that was taken out on this home.Similar Homes in Lenoir City, TN
Home Values in the Area
Average Home Value in this Area
Purchase History
| Date | Type | Sale Price | Title Company |
|---|---|---|---|
| Warranty Deed | $430,000 | Renaissance Title And Escrow L | |
| Warranty Deed | $385,000 | Tennessee Title Services | |
| Warranty Deed | $353,600 | None Available | |
| Warranty Deed | $235,070 | None Available |
Mortgage History
| Date | Status | Loan Amount | Loan Type |
|---|---|---|---|
| Open | $406,000 | VA | |
| Previous Owner | $308,000 | Credit Line Revolving | |
| Previous Owner | $230,811 | FHA |
Property History
| Date | Event | Price | Change | Sq Ft Price |
|---|---|---|---|---|
| 05/16/2025 05/16/25 | Sold | $430,000 | -4.4% | $172 / Sq Ft |
| 04/02/2025 04/02/25 | Pending | -- | -- | -- |
| 03/29/2025 03/29/25 | For Sale | $449,900 | +16.9% | $180 / Sq Ft |
| 08/01/2022 08/01/22 | Sold | $385,000 | -1.3% | $154 / Sq Ft |
| 07/10/2022 07/10/22 | Pending | -- | -- | -- |
| 07/01/2022 07/01/22 | Price Changed | $390,000 | -4.4% | $156 / Sq Ft |
| 06/20/2022 06/20/22 | For Sale | $408,000 | +6.0% | $163 / Sq Ft |
| 06/09/2022 06/09/22 | Off Market | $385,000 | -- | -- |
| 05/26/2022 05/26/22 | Price Changed | $408,000 | -1.4% | $163 / Sq Ft |
| 05/12/2022 05/12/22 | Price Changed | $414,000 | -0.7% | $166 / Sq Ft |
| 04/28/2022 04/28/22 | Price Changed | $417,000 | -3.5% | $167 / Sq Ft |
| 03/31/2022 03/31/22 | Price Changed | $432,000 | -1.1% | $173 / Sq Ft |
| 03/10/2022 03/10/22 | Price Changed | $437,000 | -2.9% | $175 / Sq Ft |
| 02/18/2022 02/18/22 | For Sale | $450,000 | -- | $180 / Sq Ft |
Tax History Compared to Growth
Tax History
| Year | Tax Paid | Tax Assessment Tax Assessment Total Assessment is a certain percentage of the fair market value that is determined by local assessors to be the total taxable value of land and additions on the property. | Land | Improvement |
|---|---|---|---|---|
| 2023 | $1,060 | $69,825 | $0 | $0 |
| 2022 | $963 | $63,450 | $7,500 | $55,950 |
| 2021 | $963 | $63,450 | $7,500 | $55,950 |
| 2020 | $1,021 | $63,450 | $7,500 | $55,950 |
| 2019 | $987 | $56,600 | $7,500 | $49,100 |
| 2018 | $135 | $7,500 | $7,500 | $0 |
Agents Affiliated with this Home
-
Ashley Sexton
A
Seller's Agent in 2025
Ashley Sexton
Sexton Real Estate Services, Inc.
(865) 300-4300
84 Total Sales
-
Ashley Petras

Buyer's Agent in 2025
Ashley Petras
LeConte Realty, LLC
(865) 421-8966
7 Total Sales
-
F
Seller's Agent in 2022
Feras Rachid
Opendoor Brokerage, LLC
-
R
Buyer's Agent in 2022
Rachel Sherman
RE/MAX
Map
Source: East Tennessee REALTORS® MLS
MLS Number: 1294830
APN: 053027G B 03800
- 201 Gail Ln
- 332 Gail Ln
- 3640 Sandy Shore Dr
- 0 Lot 2r1 Allen Shore Dr
- 0 Brooksview Rd Unit 1288700
- 4202 Brooksview Rd
- 900 Harbour View Dr
- 8301 Jackson Bend Rd
- 983 Point Harbour Dr
- 902 Twin Coves Cir
- 5.4 ac Lakeside Dr
- 0 Highway 321 S Unit 1295537
- 0 Highway 321 S Unit 1287238
- 788 Blackberry Ridge Rd
- 355 Conkinnon Dr
- 104 Blackberry Ridge Dr
- 230 Conkinnon Dr
- 0 Phelps Rd Unit 1292090
- 0 Phelps Rd
- 0 Phelps Rd Unit 1291843

