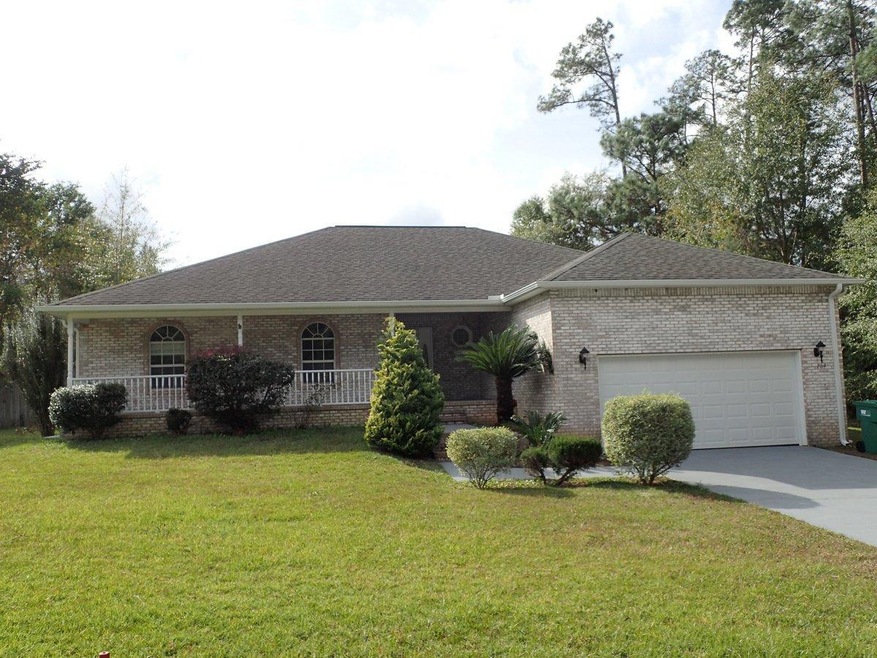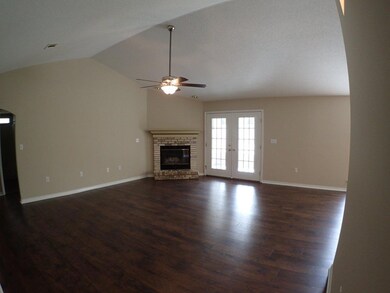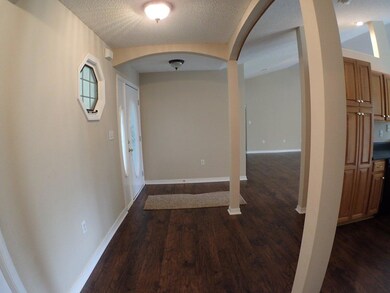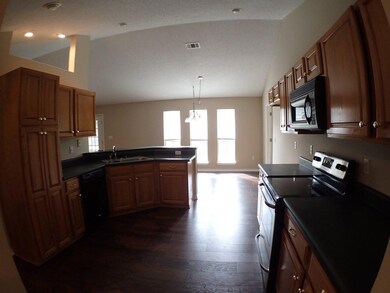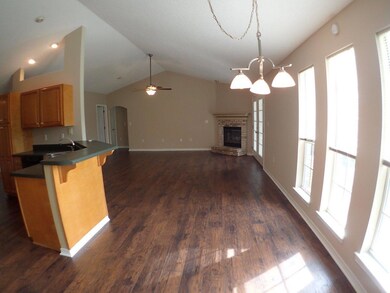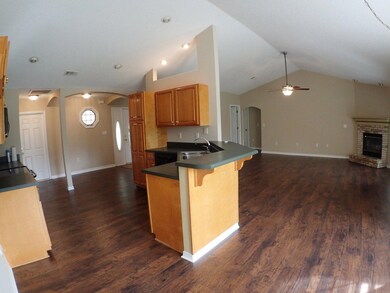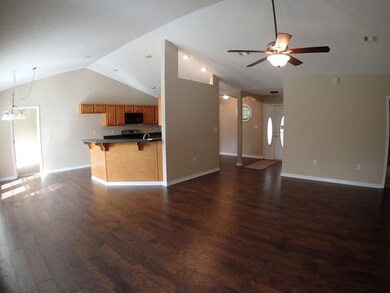
209 Golf Course Dr Crestview, FL 32536
Highlights
- Contemporary Architecture
- Cathedral Ceiling
- Covered patio or porch
- Newly Painted Property
- Window or Skylight in Bathroom
- Walk-In Pantry
About This Home
As of December 2021Welcome home! This beautiful all brick home is located in the heart of Crestview in County Club Estates and is minutes from the interstate, local shopping, and Duke Field. A 4 bedroom 2 bath split bedroom design home, this 1998 home has large open porch, three dimensional roof, screen back porch and a new garage door with opener. Vaulted ceilings in the living room, this spacious home has a brick fireplace, new flooring throughout, new paint, and more. Looking for move in ready? You've found it. As the availability of homes begins to dwindle, don't let this one pass you by. Call before this one is gone!
Last Agent to Sell the Property
Assurance Realty of NWFL LLC License #3113695 Listed on: 12/19/2015
Last Buyer's Agent
Kimberlie Birr
Coldwell Banker Realty
Home Details
Home Type
- Single Family
Est. Annual Taxes
- $4,666
Year Built
- Built in 1998
Lot Details
- 0.34 Acre Lot
- Lot Dimensions are 100x150
- Privacy Fence
Parking
- 2 Car Attached Garage
Home Design
- Contemporary Architecture
- Newly Painted Property
- Brick Exterior Construction
- Dimensional Roof
- Composition Shingle Roof
- Vinyl Trim
Interior Spaces
- 1,890 Sq Ft Home
- 1-Story Property
- Woodwork
- Cathedral Ceiling
- Fireplace
- Living Room
- Fire and Smoke Detector
- Exterior Washer Dryer Hookup
Kitchen
- Walk-In Pantry
- Electric Oven or Range
- Induction Cooktop
- Microwave
- Dishwasher
Flooring
- Painted or Stained Flooring
- Wall to Wall Carpet
- Laminate
- Tile
Bedrooms and Bathrooms
- 4 Bedrooms
- 2 Full Bathrooms
- Cultured Marble Bathroom Countertops
- Dual Vanity Sinks in Primary Bathroom
- Separate Shower in Primary Bathroom
- Garden Bath
- Window or Skylight in Bathroom
Outdoor Features
- Covered patio or porch
Schools
- Northwood Elementary School
- Davidson Middle School
- Crestview High School
Utilities
- Central Heating and Cooling System
- Underground Utilities
- Electric Water Heater
- Cable TV Available
Community Details
- Country Club Estates Subdivision
Listing and Financial Details
- Assessor Parcel Number 26-3N-24-0545-0000-0230
Ownership History
Purchase Details
Home Financials for this Owner
Home Financials are based on the most recent Mortgage that was taken out on this home.Purchase Details
Home Financials for this Owner
Home Financials are based on the most recent Mortgage that was taken out on this home.Purchase Details
Home Financials for this Owner
Home Financials are based on the most recent Mortgage that was taken out on this home.Purchase Details
Home Financials for this Owner
Home Financials are based on the most recent Mortgage that was taken out on this home.Purchase Details
Similar Homes in Crestview, FL
Home Values in the Area
Average Home Value in this Area
Purchase History
| Date | Type | Sale Price | Title Company |
|---|---|---|---|
| Warranty Deed | $319,900 | Old South Land Title Inc | |
| Warranty Deed | $262,000 | Championship Title Agcy Llc | |
| Warranty Deed | $185,000 | The Main Street Land Title C | |
| Special Warranty Deed | $123,000 | Premium Title Services Inc | |
| Warranty Deed | $176,500 | None Available |
Mortgage History
| Date | Status | Loan Amount | Loan Type |
|---|---|---|---|
| Open | $327,257 | VA | |
| Previous Owner | $268,013 | VA | |
| Previous Owner | $218,518 | New Conventional | |
| Previous Owner | $220,000 | VA | |
| Previous Owner | $188,977 | VA | |
| Previous Owner | $188,000 | Unknown | |
| Previous Owner | $15,882 | Unknown |
Property History
| Date | Event | Price | Change | Sq Ft Price |
|---|---|---|---|---|
| 12/10/2021 12/10/21 | Sold | $319,900 | 0.0% | $169 / Sq Ft |
| 10/31/2021 10/31/21 | Pending | -- | -- | -- |
| 10/28/2021 10/28/21 | For Sale | $319,900 | +22.1% | $169 / Sq Ft |
| 03/18/2021 03/18/21 | Off Market | $261,988 | -- | -- |
| 12/18/2020 12/18/20 | Sold | $261,988 | 0.0% | $139 / Sq Ft |
| 11/21/2020 11/21/20 | Pending | -- | -- | -- |
| 11/20/2020 11/20/20 | For Sale | $261,988 | +41.6% | $139 / Sq Ft |
| 04/15/2016 04/15/16 | Sold | $185,000 | 0.0% | $98 / Sq Ft |
| 03/08/2016 03/08/16 | Pending | -- | -- | -- |
| 12/19/2015 12/19/15 | For Sale | $185,000 | +43.6% | $98 / Sq Ft |
| 09/29/2015 09/29/15 | Sold | $128,834 | 0.0% | $68 / Sq Ft |
| 09/11/2015 09/11/15 | Pending | -- | -- | -- |
| 08/26/2015 08/26/15 | For Sale | $128,834 | -- | $68 / Sq Ft |
Tax History Compared to Growth
Tax History
| Year | Tax Paid | Tax Assessment Tax Assessment Total Assessment is a certain percentage of the fair market value that is determined by local assessors to be the total taxable value of land and additions on the property. | Land | Improvement |
|---|---|---|---|---|
| 2024 | $4,666 | $267,434 | $21,555 | $245,879 |
| 2023 | $4,666 | $288,430 | $28,778 | $259,652 |
| 2022 | $4,406 | $270,604 | $26,895 | $243,709 |
| 2021 | $3,473 | $207,344 | $25,600 | $181,744 |
| 2020 | $2,024 | $188,775 | $25,098 | $163,677 |
| 2019 | $1,909 | $174,540 | $25,098 | $149,442 |
| 2018 | $1,860 | $167,309 | $0 | $0 |
| 2017 | $1,778 | $156,121 | $0 | $0 |
| 2016 | $1,711 | $151,018 | $0 | $0 |
| 2015 | $1,144 | $128,139 | $0 | $0 |
| 2014 | $1,147 | $127,122 | $0 | $0 |
Agents Affiliated with this Home
-
Team Laurie & Lori
T
Seller's Agent in 2021
Team Laurie & Lori
RE/MAX
78 Total Sales
-
Caleb Smith
C
Buyer's Agent in 2021
Caleb Smith
Seahorse Realty Inc
(850) 598-3202
40 Total Sales
-
Jordan Dennis
J
Seller's Agent in 2020
Jordan Dennis
Century 21 AllPoints Realty
(631) 741-8175
236 Total Sales
-
Laurie Brady

Buyer's Agent in 2020
Laurie Brady
RE/MAX
(850) 259-8033
5 Total Sales
-
Cosmo Spellings

Seller's Agent in 2016
Cosmo Spellings
Assurance Realty of NWFL LLC
(850) 699-1856
249 Total Sales
-
K
Buyer's Agent in 2016
Kimberlie Birr
Coldwell Banker Realty
Map
Source: Emerald Coast Association of REALTORS®
MLS Number: 742048
APN: 26-3N-24-0545-0000-0230
- 109 Eagle Dr
- 106 Golf Course Dr
- 115 Williams Way
- 208 Foxchase Way
- 304 Grey Fox Cir
- 4850 Orlimar St
- 238 Foxchase Way
- 2246 Titanium Dr
- 516 Vulpes Sanctuary Loop
- 515 Vulpes Sanctuary Loop
- 416 Swift Fox Run
- 2115 Petal Place
- 618 Territory Ln
- 2111 Petal Place
- 730 Denise Dr
- 664 Brunson St
- 20 AC Lacey Ln
- 40 AC Lacey Ln
- 614 Red Fern Rd
- 316 Egan Dr
