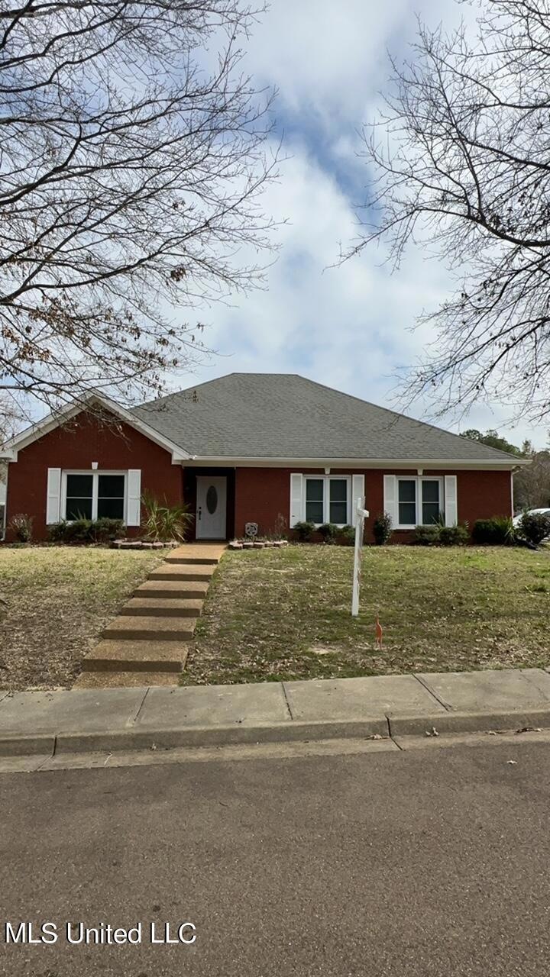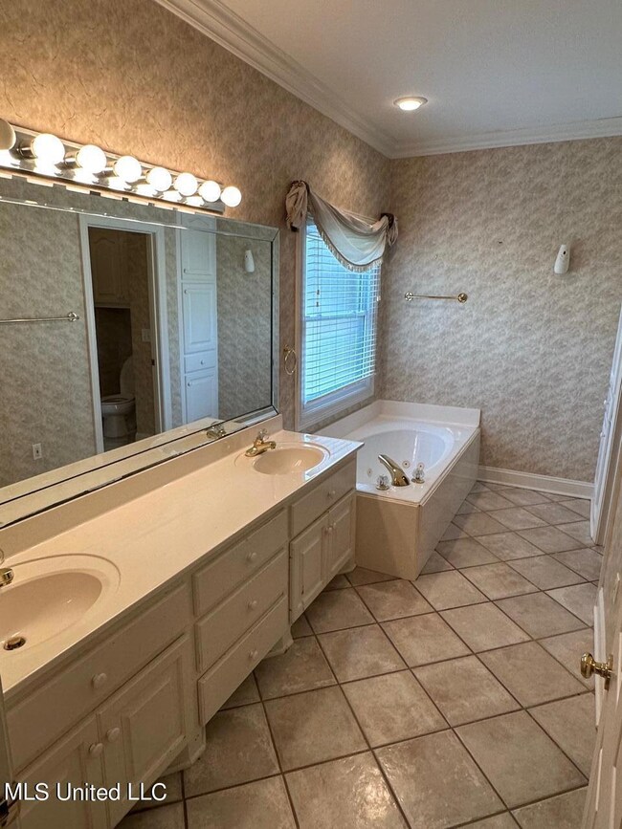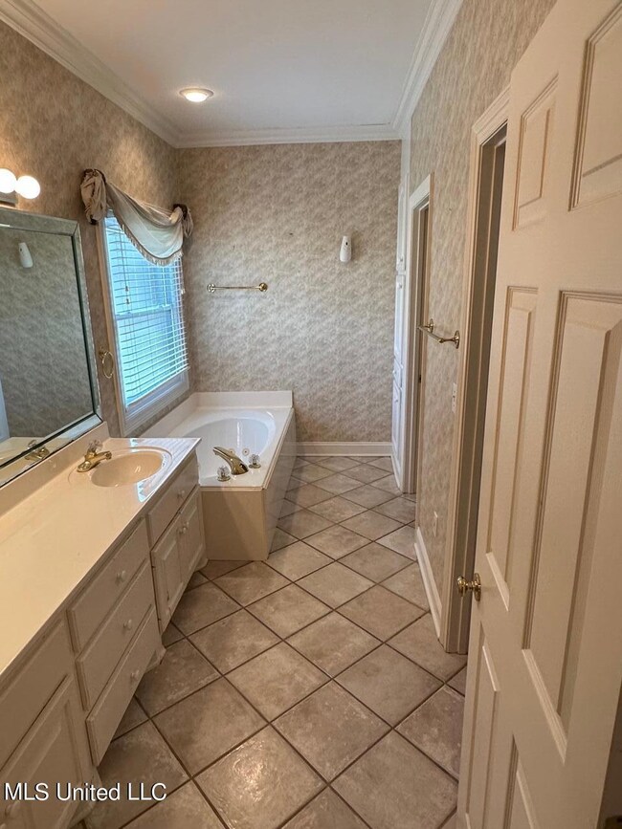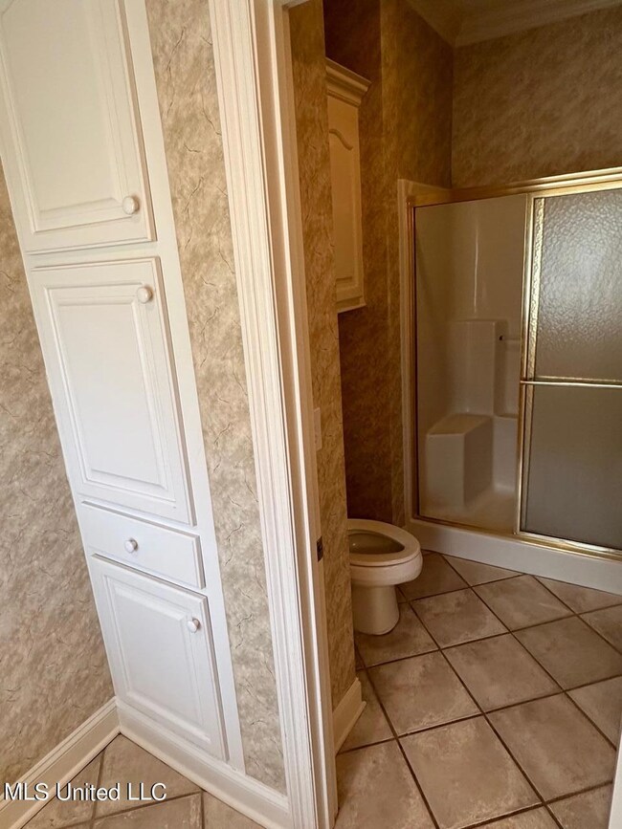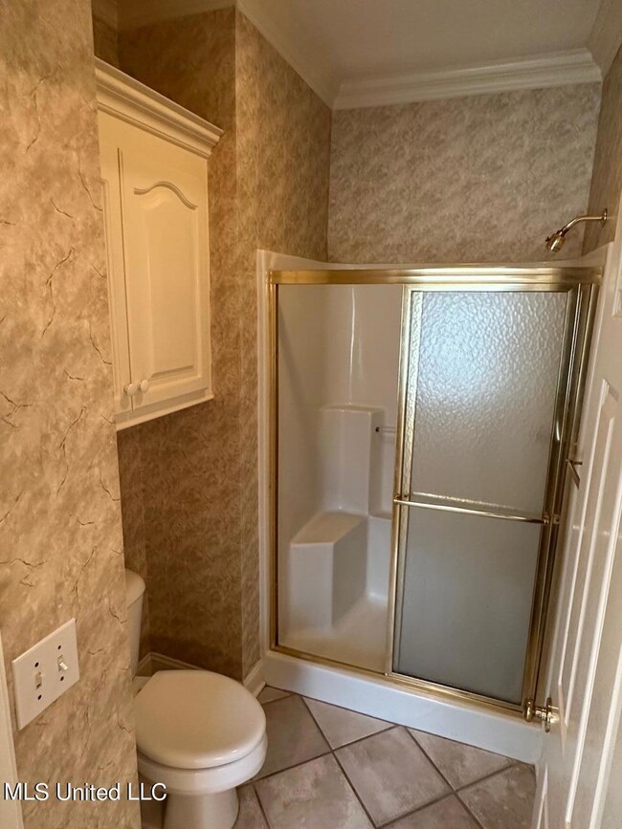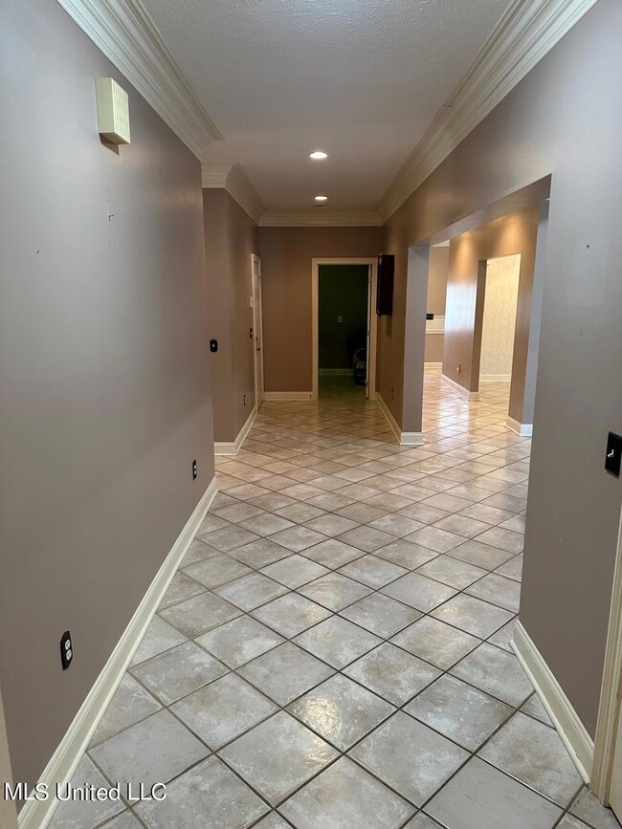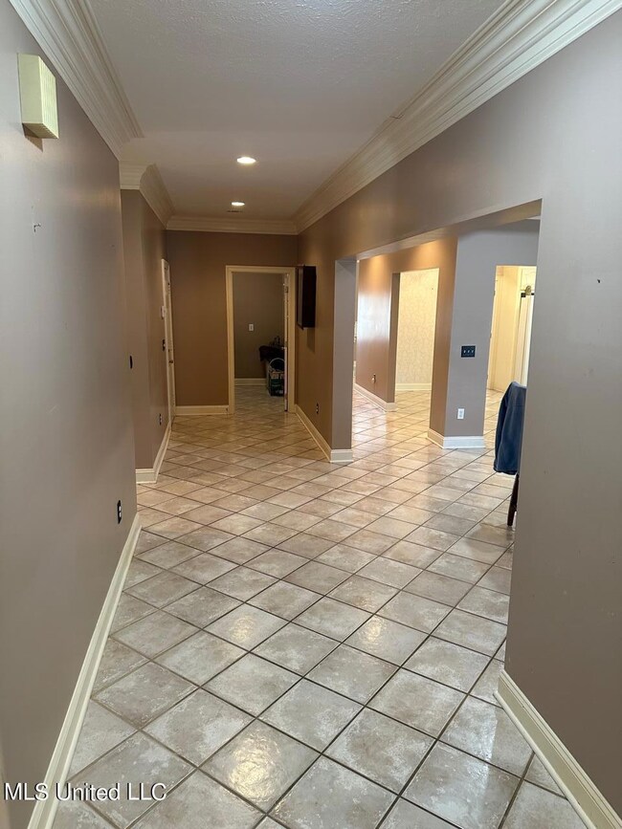
209 Highland Garrison Ridgeland, MS 39157
Estimated Value: $266,000 - $298,035
Highlights
- Gated Community
- 0.75 Acre Lot
- Multiple Fireplaces
- Ann Smith Elementary School Rated A-
- Clubhouse
- Vaulted Ceiling
About This Home
As of April 2024Beautiful home in Dinsmor! Come and make it your own! Well maintained and even updated. Lots of living space! Lots of love and thoughtfulness put in this home design. Oversized large corner lot with front and side entrance. Front den lets light in and is nice and airy-great for peaceful reading or gathering. Then there is an additional living room space for hanging out with family and friends and entertaining. But wait-there is more. How about an open kitchen with a breakfast area open to a separate dining space. So much space to live in and wonderfully constructed. Fenced back yard with private patio area. Quiet street.
Last Agent to Sell the Property
BHHS Ann Prewitt Realty License #S53303 Listed on: 02/27/2024

Home Details
Home Type
- Single Family
Est. Annual Taxes
- $1,661
Year Built
- Built in 1997
Lot Details
- 0.75 Acre Lot
- Wood Fence
- Back Yard Fenced
- Corner Lot
Parking
- 2 Car Garage
- Garage Door Opener
- Driveway
Home Design
- Traditional Architecture
- Brick Exterior Construction
- Slab Foundation
- Asphalt Shingled Roof
- Architectural Shingle Roof
Interior Spaces
- 2,136 Sq Ft Home
- 1-Story Property
- Crown Molding
- Vaulted Ceiling
- Ceiling Fan
- Multiple Fireplaces
- Gas Fireplace
- Laundry Room
Kitchen
- Eat-In Kitchen
- Breakfast Bar
- Built-In Electric Range
- Dishwasher
Flooring
- Carpet
- Tile
Bedrooms and Bathrooms
- 3 Bedrooms
- Split Bedroom Floorplan
- 2 Full Bathrooms
- Hydromassage or Jetted Bathtub
- Bathtub Includes Tile Surround
- Separate Shower
Outdoor Features
- Exterior Lighting
Schools
- Olde Towne Elementary School
- Ridgeway Middle School
- Ridgeland High School
Utilities
- Cooling System Powered By Gas
- Central Heating and Cooling System
- Vented Exhaust Fan
- Natural Gas Connected
- Cable TV Available
Listing and Financial Details
- Assessor Parcel Number 071g-260-001/44.00
Community Details
Overview
- Property has a Home Owners Association
- Association fees include ground maintenance
- Dinsmor Subdivision
- The community has rules related to covenants, conditions, and restrictions
Additional Features
- Clubhouse
- Gated Community
Ownership History
Purchase Details
Home Financials for this Owner
Home Financials are based on the most recent Mortgage that was taken out on this home.Purchase Details
Home Financials for this Owner
Home Financials are based on the most recent Mortgage that was taken out on this home.Similar Homes in Ridgeland, MS
Home Values in the Area
Average Home Value in this Area
Purchase History
| Date | Buyer | Sale Price | Title Company |
|---|---|---|---|
| Self John David | -- | Luckett Land Title | |
| Green Earl C | -- | None Available |
Mortgage History
| Date | Status | Borrower | Loan Amount |
|---|---|---|---|
| Open | Self John David | $243,000 | |
| Previous Owner | Green Earl C | $155,846 | |
| Previous Owner | Green Earl C | $172,800 | |
| Previous Owner | Buckley Sara | $12,600 |
Property History
| Date | Event | Price | Change | Sq Ft Price |
|---|---|---|---|---|
| 04/24/2024 04/24/24 | Sold | -- | -- | -- |
| 03/11/2024 03/11/24 | Pending | -- | -- | -- |
| 03/06/2024 03/06/24 | Price Changed | $289,000 | -3.3% | $135 / Sq Ft |
| 02/29/2024 02/29/24 | Price Changed | $299,000 | -3.5% | $140 / Sq Ft |
| 02/27/2024 02/27/24 | Price Changed | $310,000 | 0.0% | $145 / Sq Ft |
| 02/27/2024 02/27/24 | For Sale | $310,000 | +10.3% | $145 / Sq Ft |
| 02/03/2024 02/03/24 | Off Market | -- | -- | -- |
| 02/01/2024 02/01/24 | Price Changed | $281,000 | -6.0% | $132 / Sq Ft |
| 01/30/2024 01/30/24 | For Sale | $299,000 | 0.0% | $140 / Sq Ft |
| 01/15/2024 01/15/24 | Pending | -- | -- | -- |
| 01/01/2024 01/01/24 | Price Changed | $299,000 | -11.4% | $140 / Sq Ft |
| 12/12/2023 12/12/23 | For Sale | $337,500 | -- | $158 / Sq Ft |
Tax History Compared to Growth
Tax History
| Year | Tax Paid | Tax Assessment Tax Assessment Total Assessment is a certain percentage of the fair market value that is determined by local assessors to be the total taxable value of land and additions on the property. | Land | Improvement |
|---|---|---|---|---|
| 2024 | $1,661 | $18,202 | $0 | $0 |
| 2023 | $1,661 | $18,202 | $0 | $0 |
| 2022 | $1,661 | $18,202 | $0 | $0 |
| 2021 | $1,586 | $17,501 | $0 | $0 |
| 2020 | $1,586 | $17,501 | $0 | $0 |
| 2019 | $1,586 | $17,501 | $0 | $0 |
| 2018 | $1,586 | $17,501 | $0 | $0 |
| 2017 | $1,556 | $17,221 | $0 | $0 |
| 2016 | $1,556 | $17,221 | $0 | $0 |
| 2015 | $1,556 | $17,221 | $0 | $0 |
| 2014 | $1,556 | $17,221 | $0 | $0 |
Agents Affiliated with this Home
-
Dana Patrick

Seller's Agent in 2024
Dana Patrick
BHHS Ann Prewitt Realty
(601) 397-4603
1 in this area
30 Total Sales
-
Christi Chandler

Buyer's Agent in 2024
Christi Chandler
The Chandler Group LLC DBA The Chandler Group
(601) 201-4492
5 in this area
77 Total Sales
Map
Source: MLS United
MLS Number: 4065957
APN: 071G-26D-001-44-00
- 222 Westfield Rd
- 206 Morningside S
- 236 Sawbridge Dr
- 224 Valley Rd
- 207 Lake Castle Rd
- 000 Highway 51
- 314 Trunnell Rd
- 103 Bristol Cove
- 6931 Richmond Grove Rd
- 115 Summer Lake Dr
- 104 Summer Lake Dr
- 128 Summer Lake Dr
- 130 Bridgewater Crossing
- 104 Overbrook Hill
- 305 Highland Park Blvd
- 124 Bridgewater Crossing
- 125 Bridgewater Crossing
- 236 Parke Dr
- 000 Cole Rd
- 230 Parke Dr
- 209 Highland Garrison
- 207 Highland Garrison
- 205 Highland Garrison
- 218 Highland Garrison
- 229 Highland Garrison
- 227 Highland Garrison
- 216 Highland Garrison
- 220 Highland Garrison
- 231 Highland Garrison
- 214 Highland Garrison
- 225 Highland Garrison
- 221 Highland Garrison
- 233 Highland Garrison
- 206 Highland Garrison
- 208 Highland Garrison
- 210 Highland Garrison
- 204 Highland Garrison
- 223 Highland Garrison
- 212 Highland Garrison
- 217 Westfield Rd
