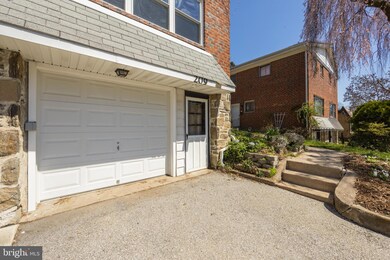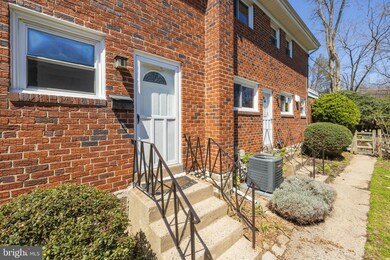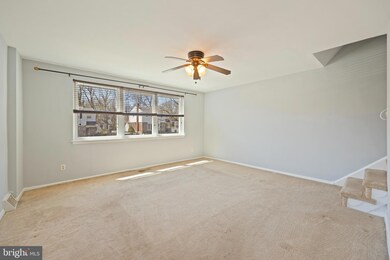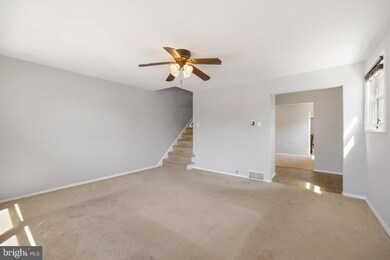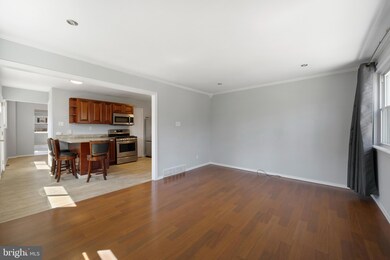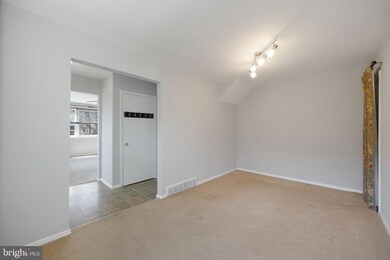
209 Juniper Rd Havertown, PA 19083
Estimated Value: $396,000 - $437,000
Highlights
- Traditional Architecture
- No HOA
- Living Room
- Chatham Park Elementary School Rated A
- 1 Car Direct Access Garage
- 2-minute walk to Chatham Glen Park
About This Home
As of May 2022Grab this Havertown Twin! Park in front of your new garage and notice the lovely perennial plantings as you climb the steps to the side entrance. Enter into the foyer. To the left is a large living room that is bathed in sunshine courtesy of the triple windows that face the front of the house. To the right is the dining room and kitchen. Nicely updated, the kitchen features gas cooking, a family friendly breakfast bar with of plenty of counter space, and ample cabinetry. The pantry closet is a huge plus. The kitchen opens to a family room with hardwood floors. Three big windows show the back yard and patio and the door leads to this outdoor space. Level back lot perfect for summer parties. The first floor powder room is conveniently tucked into the hallway. The steps to the second floor originate in the living room and lead to three nice sized bedrooms, all with large closets. The main bedroom has hardwood floors and a dresser alcove, The master bath has been updated. Plenty of space in the other two bedrooms. On the lower level you will find the mechanicals, the laundry and the garage. So nice to have inside access from the house to the garage. The furnace is only 2 years old. The roof and central air are under 3 years old. There is plenty of storage space in the basement. Room for a workshop. The location of this home is exceptional. Walk to Chatham Park Elementary. Located at the top of a cul de sac, a park is virtually in your back yard. Just steps from two parks. An ideal spot. Come home to 209 Juniper Road.
Last Agent to Sell the Property
BHHS Fox & Roach-Haverford License #RS220291L Listed on: 04/11/2022

Townhouse Details
Home Type
- Townhome
Est. Annual Taxes
- $6,043
Year Built
- Built in 1960
Lot Details
- 3,920 Sq Ft Lot
- Lot Dimensions are 29.00 x 140.00
Parking
- 1 Car Direct Access Garage
- Driveway
Home Design
- Semi-Detached or Twin Home
- Traditional Architecture
- Brick Exterior Construction
- Block Foundation
Interior Spaces
- 1,712 Sq Ft Home
- Property has 2 Levels
- Family Room
- Living Room
- Dining Room
Bedrooms and Bathrooms
- 3 Bedrooms
Basement
- Walk-Out Basement
- Exterior Basement Entry
Schools
- Chatham Park Elementary School
- Haverford Middle School
- Haverford Senior High School
Utilities
- Forced Air Heating and Cooling System
- Cooling System Utilizes Natural Gas
- Natural Gas Water Heater
Community Details
- No Home Owners Association
- Havertown Subdivision
Listing and Financial Details
- Tax Lot 208-000
- Assessor Parcel Number 22-02-00544-00
Ownership History
Purchase Details
Home Financials for this Owner
Home Financials are based on the most recent Mortgage that was taken out on this home.Purchase Details
Home Financials for this Owner
Home Financials are based on the most recent Mortgage that was taken out on this home.Purchase Details
Home Financials for this Owner
Home Financials are based on the most recent Mortgage that was taken out on this home.Purchase Details
Similar Homes in the area
Home Values in the Area
Average Home Value in this Area
Purchase History
| Date | Buyer | Sale Price | Title Company |
|---|---|---|---|
| Iunusov Ramil | $320,000 | None Listed On Document | |
| Robinson Tammy | $232,000 | First American Title Ins Co | |
| Law Christopher M | $203,000 | Trident Land Transfer Co | |
| Brogley Jacqueline | $129,900 | Commonwealth Land Title Ins |
Mortgage History
| Date | Status | Borrower | Loan Amount |
|---|---|---|---|
| Open | Iunusov Ramil | $256,000 | |
| Previous Owner | Oleskey Patrick | $200,800 | |
| Previous Owner | Robinson Tammy | $25,000 | |
| Previous Owner | Robinson Tammy | $183,800 | |
| Previous Owner | Law Christopher M | $139,789 | |
| Previous Owner | Law Christopher M | $155,000 |
Property History
| Date | Event | Price | Change | Sq Ft Price |
|---|---|---|---|---|
| 05/16/2022 05/16/22 | Sold | $320,000 | +12.3% | $187 / Sq Ft |
| 04/19/2022 04/19/22 | Pending | -- | -- | -- |
| 04/11/2022 04/11/22 | For Sale | $285,000 | +22.8% | $166 / Sq Ft |
| 04/29/2014 04/29/14 | Sold | $232,000 | +1.3% | $136 / Sq Ft |
| 03/21/2014 03/21/14 | Pending | -- | -- | -- |
| 03/09/2014 03/09/14 | Price Changed | $229,000 | -3.8% | $134 / Sq Ft |
| 03/08/2014 03/08/14 | For Sale | $238,000 | -- | $139 / Sq Ft |
Tax History Compared to Growth
Tax History
| Year | Tax Paid | Tax Assessment Tax Assessment Total Assessment is a certain percentage of the fair market value that is determined by local assessors to be the total taxable value of land and additions on the property. | Land | Improvement |
|---|---|---|---|---|
| 2024 | $6,369 | $247,690 | $95,570 | $152,120 |
| 2023 | $6,188 | $247,690 | $95,570 | $152,120 |
| 2022 | $6,043 | $247,690 | $95,570 | $152,120 |
| 2021 | $9,845 | $247,690 | $95,570 | $152,120 |
| 2020 | $6,289 | $135,300 | $48,390 | $86,910 |
| 2019 | $6,173 | $135,300 | $48,390 | $86,910 |
| 2018 | $6,067 | $135,300 | $0 | $0 |
| 2017 | $5,938 | $135,300 | $0 | $0 |
| 2016 | $743 | $135,300 | $0 | $0 |
| 2015 | $743 | $135,300 | $0 | $0 |
| 2014 | $743 | $135,300 | $0 | $0 |
Agents Affiliated with this Home
-
Janae Alberts

Seller's Agent in 2022
Janae Alberts
BHHS Fox & Roach
(610) 291-0852
13 in this area
60 Total Sales
-
Marina KLIMKINA
M
Buyer's Agent in 2022
Marina KLIMKINA
RE/MAX
(267) 253-0052
1 in this area
50 Total Sales
-
Cynthia Roberts

Seller's Agent in 2014
Cynthia Roberts
BHHS Fox & Roach
(610) 513-8113
10 Total Sales
Map
Source: Bright MLS
MLS Number: PADE2023124
APN: 22-02-00544-00
- 32 Llandillo Rd
- 223 E Park Rd
- 112 E Township Line Rd
- 305 Lansdowne Rd
- 134 Cunningham Ave
- 0000 State Line Rd
- 9138 W Chester Pike
- 258 S Bayberry Ln
- 406 Lenox Rd
- 8525 Monroe Ave
- 16 W Langhorne Ave
- 123 Maplewood Ave
- 9 E Manoa Rd
- 326 Kenmore Rd
- 33 S Brighton Ave
- 907 Darby Rd
- 245 Sagamore Rd
- 251 Sagamore Rd
- 22 S Linden Ave
- 620 E Manoa Rd
- 209 Juniper Rd
- 207 Juniper Rd
- 213 Juniper Rd
- 205 Juniper Rd
- 215 Juniper Rd
- 203 Juniper Rd
- 217 Juniper Rd
- 201 Juniper Rd
- 219 Juniper Rd
- 221 Juniper Rd
- 175 Juniper Rd
- 200 Juniper Rd
- 208 Juniper Rd
- 223 Juniper Rd
- 304 Twin Oaks Dr
- 204 Juniper Rd
- 178 Juniper Rd
- 302 Twin Oaks Dr
- 176 Juniper Rd
- 171 Juniper Rd

