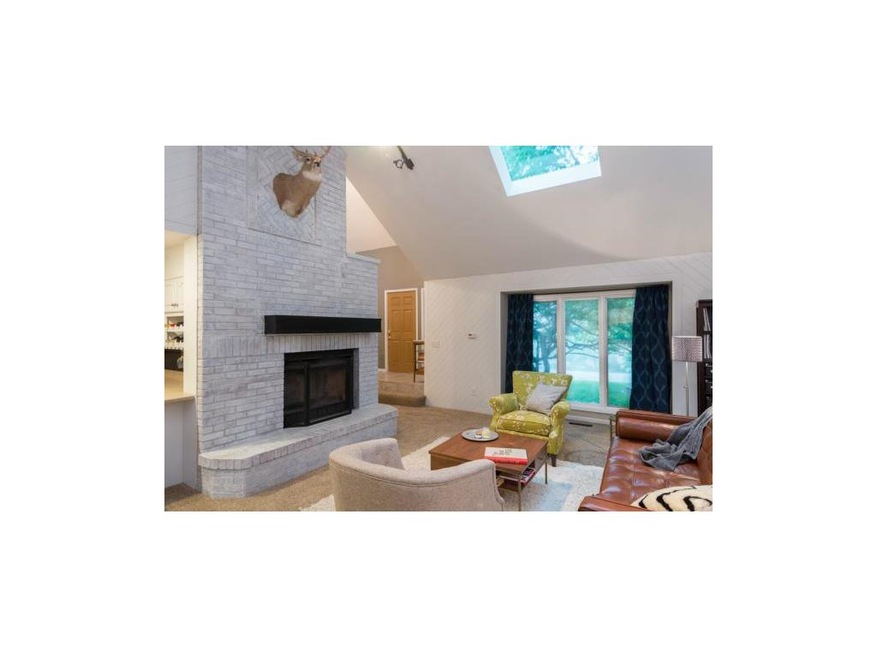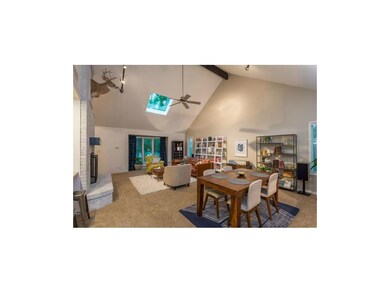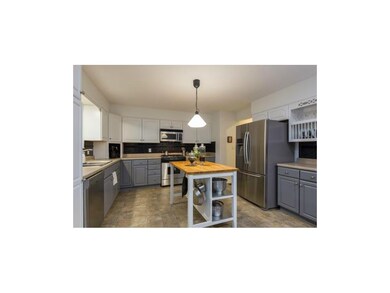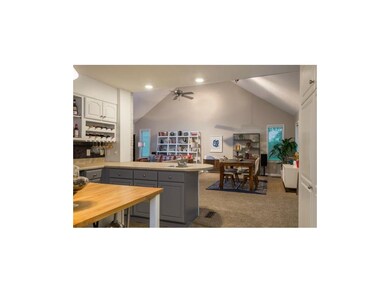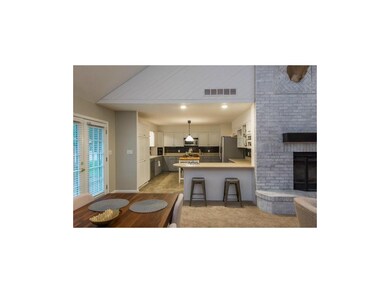
209 NE Landings Ct Lees Summit, MO 64064
Chapel Ridge NeighborhoodEstimated Value: $391,913 - $442,000
Highlights
- Dock Available
- Sauna
- Clubhouse
- Chapel Lakes Elementary School Rated A
- Lake Privileges
- Deck
About This Home
As of July 2015Lake living meets high design in this immaculate, magazine cover worthy home with RARE features. Designers touches throughout. 2 master suites, new carpet, incredibly open floor plan, stainless appliances, gas range, new roof, new paint, loft, dry sauna, skylights, 2nd floor coffee/martini deck, floor to ceiling fireplace, HUGE 2 person jacuzzi tub, cul-de-sac lot, Lakewood amenities include tennis courts, awesome playgrounds, clubhouse, pool, lake access, beach access, security service.
Home Details
Home Type
- Single Family
Est. Annual Taxes
- $2,595
Year Built
- Built in 1979
Lot Details
- 0.41
HOA Fees
- $103 Monthly HOA Fees
Parking
- 2 Car Attached Garage
- Front Facing Garage
Home Design
- Traditional Architecture
- Brick Frame
- Composition Roof
- Masonry
Interior Spaces
- 2,130 Sq Ft Home
- Wet Bar: Carpet, Ceiling Fan(s), Shades/Blinds, Walk-In Closet(s), Ceramic Tiles, Shower Only, Partial Window Coverings, Pantry, Vinyl, Fireplace, Skylight(s)
- Built-In Features: Carpet, Ceiling Fan(s), Shades/Blinds, Walk-In Closet(s), Ceramic Tiles, Shower Only, Partial Window Coverings, Pantry, Vinyl, Fireplace, Skylight(s)
- Vaulted Ceiling
- Ceiling Fan: Carpet, Ceiling Fan(s), Shades/Blinds, Walk-In Closet(s), Ceramic Tiles, Shower Only, Partial Window Coverings, Pantry, Vinyl, Fireplace, Skylight(s)
- Skylights
- Wood Burning Fireplace
- Shades
- Plantation Shutters
- Drapes & Rods
- Great Room with Fireplace
- Sitting Room
- Den
- Loft
- Sauna
- Laundry on main level
Kitchen
- Gas Oven or Range
- Dishwasher
- Stainless Steel Appliances
- Kitchen Island
- Granite Countertops
- Laminate Countertops
- Disposal
Flooring
- Wall to Wall Carpet
- Linoleum
- Laminate
- Stone
- Ceramic Tile
- Luxury Vinyl Plank Tile
- Luxury Vinyl Tile
Bedrooms and Bathrooms
- 3 Bedrooms
- Primary Bedroom on Main
- Cedar Closet: Carpet, Ceiling Fan(s), Shades/Blinds, Walk-In Closet(s), Ceramic Tiles, Shower Only, Partial Window Coverings, Pantry, Vinyl, Fireplace, Skylight(s)
- Walk-In Closet: Carpet, Ceiling Fan(s), Shades/Blinds, Walk-In Closet(s), Ceramic Tiles, Shower Only, Partial Window Coverings, Pantry, Vinyl, Fireplace, Skylight(s)
- Double Vanity
- Whirlpool Bathtub
- Bathtub with Shower
Basement
- Basement Fills Entire Space Under The House
- Sump Pump
- Natural lighting in basement
Outdoor Features
- Dock Available
- Lake Privileges
- Deck
- Enclosed patio or porch
- Playground
Schools
- Chapel Lakes Elementary School
- Blue Springs South High School
Additional Features
- Cul-De-Sac
- Zoned Heating and Cooling
Listing and Financial Details
- Assessor Parcel Number 43-410-07-25-00-0-00-000
Community Details
Overview
- Association fees include security service
- Lakewood Subdivision
Amenities
- Clubhouse
Recreation
- Tennis Courts
- Community Pool
Ownership History
Purchase Details
Home Financials for this Owner
Home Financials are based on the most recent Mortgage that was taken out on this home.Purchase Details
Purchase Details
Home Financials for this Owner
Home Financials are based on the most recent Mortgage that was taken out on this home.Purchase Details
Home Financials for this Owner
Home Financials are based on the most recent Mortgage that was taken out on this home.Purchase Details
Purchase Details
Similar Homes in Lees Summit, MO
Home Values in the Area
Average Home Value in this Area
Purchase History
| Date | Buyer | Sale Price | Title Company |
|---|---|---|---|
| Hawk Rickard Jr Larry L | -- | Continental Title | |
| Gray Jordan Michael | -- | None Available | |
| Gray Jordan M | -- | Kansas City Title Inc | |
| Artim Braam Stephen D | -- | None Available | |
| Federal National Mortgage Association | $175,508 | None Available | |
| Short Bren Lou | -- | -- |
Mortgage History
| Date | Status | Borrower | Loan Amount |
|---|---|---|---|
| Open | Hawk Rickard Jr Larry L | $223,250 | |
| Previous Owner | Gray Jordan M | $163,200 | |
| Previous Owner | Artim Braam Stephen D | $159,550 | |
| Previous Owner | Short Bren Lou | $165,000 | |
| Previous Owner | Short Bren Lou | $80,000 |
Property History
| Date | Event | Price | Change | Sq Ft Price |
|---|---|---|---|---|
| 07/07/2015 07/07/15 | Sold | -- | -- | -- |
| 06/07/2015 06/07/15 | Pending | -- | -- | -- |
| 06/05/2015 06/05/15 | For Sale | $215,000 | -6.1% | $101 / Sq Ft |
| 08/12/2013 08/12/13 | Sold | -- | -- | -- |
| 07/14/2013 07/14/13 | Pending | -- | -- | -- |
| 04/08/2013 04/08/13 | For Sale | $229,000 | -- | $108 / Sq Ft |
Tax History Compared to Growth
Tax History
| Year | Tax Paid | Tax Assessment Tax Assessment Total Assessment is a certain percentage of the fair market value that is determined by local assessors to be the total taxable value of land and additions on the property. | Land | Improvement |
|---|---|---|---|---|
| 2024 | $3,833 | $50,966 | $13,323 | $37,643 |
| 2023 | $3,833 | $50,966 | $13,323 | $37,643 |
| 2022 | $3,550 | $41,800 | $12,939 | $28,861 |
| 2021 | $3,547 | $41,800 | $12,939 | $28,861 |
| 2020 | $3,407 | $39,714 | $12,939 | $26,775 |
| 2019 | $3,302 | $39,714 | $12,939 | $26,775 |
| 2018 | $2,943 | $34,334 | $4,583 | $29,751 |
| 2017 | $2,943 | $34,334 | $4,583 | $29,751 |
| 2016 | $2,797 | $32,737 | $5,833 | $26,904 |
| 2014 | $2,596 | $30,195 | $5,835 | $24,360 |
Agents Affiliated with this Home
-
Jonas Barrish

Seller's Agent in 2015
Jonas Barrish
Compass Realty Group
(913) 626-4708
242 Total Sales
-
Sara Sweeney

Buyer's Agent in 2015
Sara Sweeney
ReeceNichols - Leawood
(913) 206-3895
2 in this area
104 Total Sales
-
Karen Montgomery

Seller's Agent in 2013
Karen Montgomery
ReeceNichols - Lees Summit
(816) 916-8501
2 in this area
76 Total Sales
-

Buyer's Agent in 2013
Ginger Stegman
ReeceNichols - Overland Park
(913) 339-6800
Map
Source: Heartland MLS
MLS Number: 1942337
APN: 43-410-07-25-00-0-00-000
- 212 NE Landings Cir
- 234 NE Bayview Dr
- 4134 NE Hampstead Dr
- 264 NE Edgewater Dr
- 416 NE Brockton Dr
- 4011 NE Woodridge Dr
- 4017 NE Woodridge Dr
- 604 NE Silverleaf Place
- 4121 NE Courtney Dr
- 129 NE Edgewater Dr
- 129 NE Wood Glen Ln
- 4004 NE Independence Ave
- 712 NE Plumbrook Place
- 3801 NE Colonial Dr
- 529 NE Sienna Place
- 4232 NE Tremont Ct
- 218 NW Locust St
- 218 NW Aspen St
- 220 NW Aspen St
- 220 NW Locust St
- 209 NE Landings Ct
- 207 NE Landings Ct
- 211 NE Landings Ct
- 300 NE Dundee Cir
- 4309 NE Hoit Dr
- 201 NE Landings Dr
- 203 NE Landings Dr
- 205 NE Landings Dr
- 4305 NE Hoit Dr
- 304 NE Dundee Cir
- 301 NE Dundee Cir
- 301 NE Wicklow Ct
- 4401 NE Hoit Dr
- 305 NE Dundee Cir
- 307 NE Wicklow Ct
- 311 NE Wicklow Ct
- 4301 NE Hoit Dr
- 303 NE Landings Dr
- 4405 NE Hoit Dr
- 4308 NE Hoit Dr
