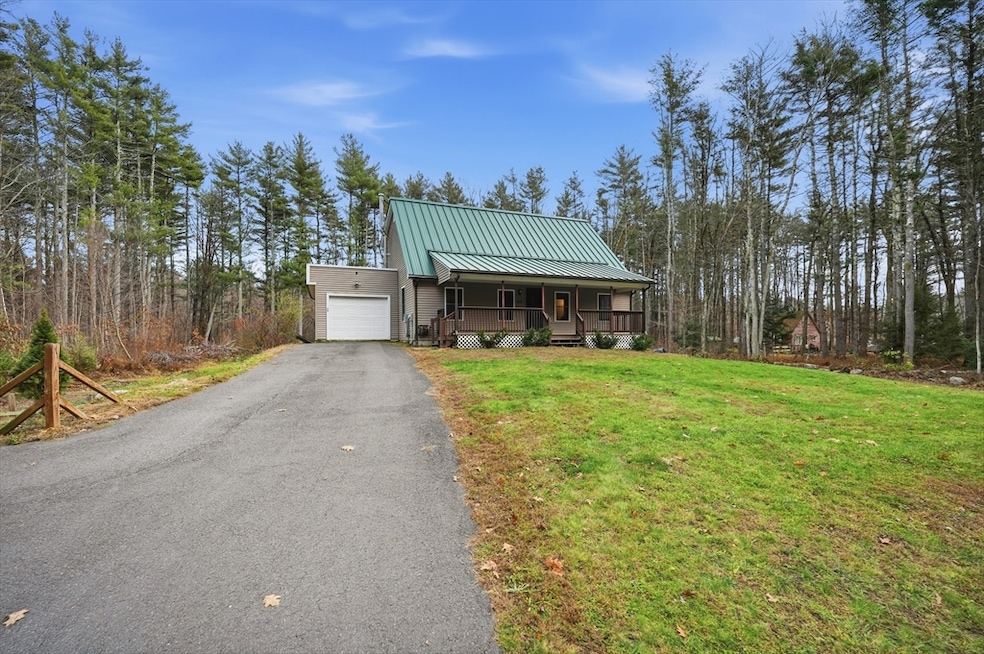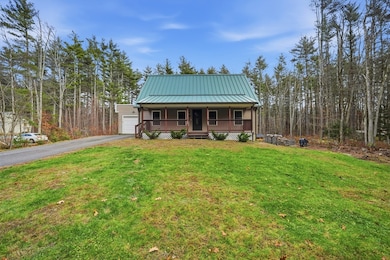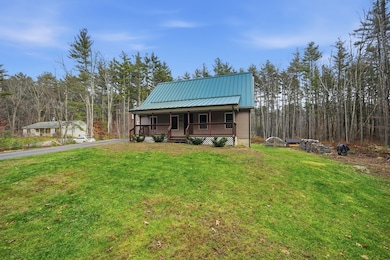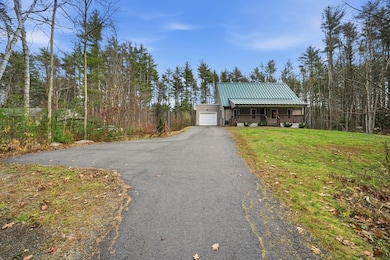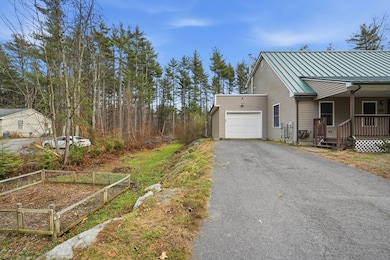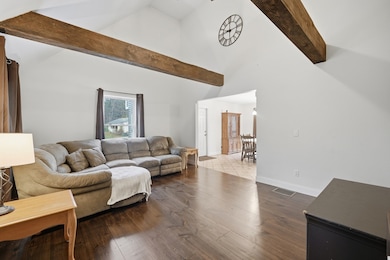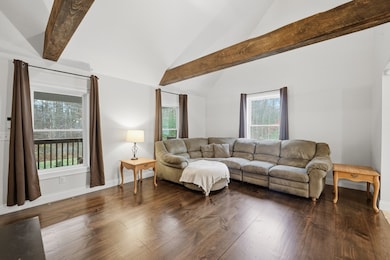Estimated payment $2,569/month
Highlights
- Solar Power System
- Cape Cod Architecture
- Wooded Lot
- 1.42 Acre Lot
- Deck
- Vaulted Ceiling
About This Home
Completed in 2018, this young Cape is tucked away on a quiet back road of Ware - close to the Hardwick town line. Up the covered front porch and through the front door, you'll be met with a fresh palette consisting of a tall, beamed-vaulted ceiling and recently refinished unique hardwood floors. The main level also homes an open dining area and kitchen with granite countertops and center island. The master bedroom and laundry are also both conveniently located on the main level to make everyday living just a bit easier. Upstairs there are two additional bedrooms, a full bathroom and an open foyer area that could serve as an office, reading nook, or play area- your choice! A solid metal roof, woodstove hook-up, and a top of the line solar panels are just some of the additional features that make this home the most efficient and stand out from the rest. Schedule your private showing now!
Listing Agent
Berkshire Hathaway HomeServices Realty Professionals Listed on: 11/24/2025

Home Details
Home Type
- Single Family
Est. Annual Taxes
- $5,733
Year Built
- Built in 2015
Lot Details
- 1.42 Acre Lot
- Level Lot
- Cleared Lot
- Wooded Lot
Parking
- 1 Car Attached Garage
- Side Facing Garage
- Garage Door Opener
- Driveway
- 8 Open Parking Spaces
- Off-Street Parking
Home Design
- Cape Cod Architecture
- Frame Construction
- Metal Roof
- Concrete Perimeter Foundation
Interior Spaces
- 1,554 Sq Ft Home
- Beamed Ceilings
- Vaulted Ceiling
- Sliding Doors
- Entrance Foyer
Kitchen
- Range
- Microwave
- Dishwasher
- Kitchen Island
- Solid Surface Countertops
Flooring
- Wood
- Ceramic Tile
Bedrooms and Bathrooms
- 3 Bedrooms
- Primary Bedroom on Main
- Walk-In Closet
- Bathtub
Laundry
- Laundry on main level
- Dryer
- Washer
Unfinished Basement
- Walk-Out Basement
- Basement Fills Entire Space Under The House
- Exterior Basement Entry
Outdoor Features
- Deck
- Rain Gutters
- Porch
Utilities
- Forced Air Heating and Cooling System
- Heating System Uses Oil
- Private Water Source
- Electric Water Heater
- Private Sewer
- Internet Available
Additional Features
- Solar Power System
- Property is near schools
Listing and Financial Details
- Assessor Parcel Number 4919141
Community Details
Overview
- No Home Owners Association
- Near Conservation Area
Amenities
- Shops
Recreation
- Park
- Jogging Path
Map
Home Values in the Area
Average Home Value in this Area
Tax History
| Year | Tax Paid | Tax Assessment Tax Assessment Total Assessment is a certain percentage of the fair market value that is determined by local assessors to be the total taxable value of land and additions on the property. | Land | Improvement |
|---|---|---|---|---|
| 2025 | $5,733 | $380,700 | $52,900 | $327,800 |
| 2024 | $5,493 | $336,400 | $49,900 | $286,500 |
| 2023 | $5,330 | $308,800 | $48,100 | $260,700 |
| 2022 | $5,088 | $263,100 | $44,500 | $218,600 |
| 2021 | $4,882 | $241,900 | $44,500 | $197,400 |
| 2020 | $4,654 | $225,600 | $44,500 | $181,100 |
| 2019 | $4,481 | $221,700 | $44,500 | $177,200 |
| 2018 | $2,168 | $104,700 | $43,300 | $61,400 |
| 2017 | $2,112 | $101,700 | $43,300 | $58,400 |
| 2016 | $1,570 | $77,700 | $43,300 | $34,400 |
| 2015 | $851 | $43,300 | $43,300 | $0 |
Property History
| Date | Event | Price | List to Sale | Price per Sq Ft | Prior Sale |
|---|---|---|---|---|---|
| 12/21/2025 12/21/25 | Pending | -- | -- | -- | |
| 11/24/2025 11/24/25 | For Sale | $399,900 | +60.0% | $257 / Sq Ft | |
| 04/24/2019 04/24/19 | Sold | $250,000 | 0.0% | $161 / Sq Ft | View Prior Sale |
| 03/14/2019 03/14/19 | Pending | -- | -- | -- | |
| 03/11/2019 03/11/19 | Price Changed | $249,900 | -3.8% | $161 / Sq Ft | |
| 02/23/2019 02/23/19 | Price Changed | $259,900 | -5.5% | $167 / Sq Ft | |
| 11/04/2018 11/04/18 | For Sale | $274,900 | -- | $177 / Sq Ft |
Purchase History
| Date | Type | Sale Price | Title Company |
|---|---|---|---|
| Quit Claim Deed | -- | None Available | |
| Quit Claim Deed | -- | None Available | |
| Not Resolvable | $250,000 | -- |
Mortgage History
| Date | Status | Loan Amount | Loan Type |
|---|---|---|---|
| Open | $236,150 | Stand Alone Refi Refinance Of Original Loan | |
| Previous Owner | $237,500 | New Conventional |
Source: MLS Property Information Network (MLS PIN)
MLS Number: 73457434
APN: WARE-000039-000021-000004
- Lot 40 Osborne Rd
- 267 Osborne Rd
- 84 Greenwich Rd
- 113 Greenwich Plains Rd
- 194 Old Greenwich Plain Rd
- 10 Pearl St
- 76 Aspen St
- 19 Sherwin St
- 114 North St
- 31-33 Aspen St
- 105 Church St
- 8 Aspen St
- 25 Prospect St
- 48 North St Unit 1
- 48 North St Unit 9
- 51 Church St
- 201 Belchertown Rd
- 441 Main St
- 23 West St Unit 25
- 22 Church St
