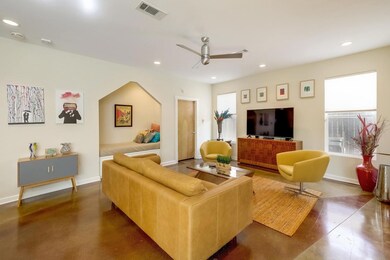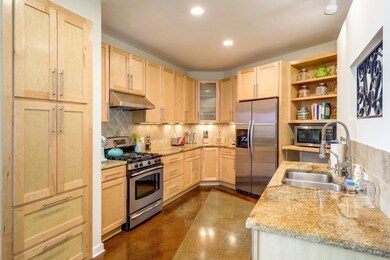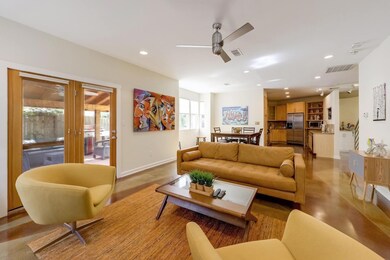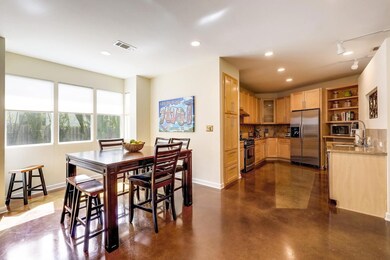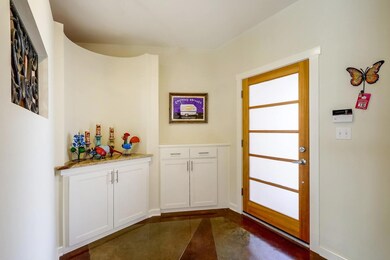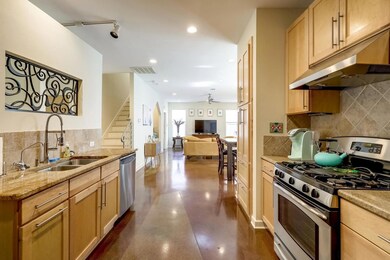209 Park Ln Unit 1 Austin, TX 78704
SoCo NeighborhoodHighlights
- Open Floorplan
- Vaulted Ceiling
- Granite Countertops
- Mature Trees
- Wood Flooring
- Private Yard
About This Home
Live in one of Austin’s most vibrant and walkable neighborhoods—just steps from the best of South Congress shopping, dining, and entertainment.This stunning 3-bedroom, 2.5-bathroom residence is located just steps from South Congress Avenue’s iconic shopping, dining, and entertainment. This high-end home offers an exceptional blend of style, comfort, and convenience in one of Austin’s most vibrant and walkable neighborhoods.Thoughtfully designed with upscale finishes throughout, you'll appreciate custom finishes throughout including a tasteful entryway, built-in reading nook with storage, granite countertops, maple cabinetry, bamboo flooring, and stained/scored concrete on the main level. The open-concept layout is perfect for entertaining, while the bedrooms offer peaceful retreats, complete with a spacious and sunlit secondary living room. Modern luxuries include a jetted tub, separate shower, and dual vanity in the primary bedroom. You’ll also appreciate the high ceilings, recessed lighting, and carpet-free living throughout. Enjoy unbeatable access—only a 10-minute bike ride to downtown and walking distance to beloved local favorites like Aba, Home Slice Pizza, and Jo’s Coffee. Picturesque greenbelts and nearby walking trails offer a natural escape just moments from your doorstep.Additional features include a garage and a conveniently located main-floor laundry room. Nestled beneath mature oak trees, this serene urban oasis delivers the best of Austin living—where modern luxury meets SoCo charm. The property is also available fully furnished for an additional fee, offering a turnkey living experience.
Condo Details
Home Type
- Condominium
Est. Annual Taxes
- $18,092
Year Built
- Built in 2006
Lot Details
- Northeast Facing Home
- Wood Fence
- Mature Trees
- Private Yard
Parking
- 1 Car Garage
- Front Facing Garage
- Driveway
- Off-Street Parking
Home Design
- Slab Foundation
- Frame Construction
- Metal Roof
- Stone Siding
- HardiePlank Type
Interior Spaces
- 2,063 Sq Ft Home
- 2-Story Property
- Open Floorplan
- Furnished or left unfurnished upon request
- Built-In Features
- Vaulted Ceiling
- Ceiling Fan
- Recessed Lighting
- Entrance Foyer
- Multiple Living Areas
- Living Room
- Storage
- Washer and Dryer
Kitchen
- Free-Standing Range
- Microwave
- Dishwasher
- Granite Countertops
- Disposal
- Instant Hot Water
Flooring
- Wood
- Concrete
- Tile
Bedrooms and Bathrooms
- 3 Bedrooms
- Walk-In Closet
- Double Vanity
- Soaking Tub
- Separate Shower
Outdoor Features
- Covered patio or porch
Schools
- Travis Hts Elementary School
- Lively Middle School
- Travis High School
Utilities
- Central Heating and Cooling System
- High Speed Internet
- Cable TV Available
Listing and Financial Details
- Security Deposit $5,100
- Tenant pays for all utilities, insurance
- The owner pays for association fees, grounds care
- 12 Month Lease Term
- $85 Application Fee
- Assessor Parcel Number 03000107130001
Community Details
Overview
- Property has a Home Owners Association
- 2 Units
- Fairview Park Subdivision
Pet Policy
- Limit on the number of pets
- Pet Size Limit
- Pet Deposit $1,000
- Breed Restrictions
- Medium pets allowed
Map
Source: Unlock MLS (Austin Board of REALTORS®)
MLS Number: 2155981
APN: 739563
- 209 E Elizabeth St
- 1504 Brackenridge St
- 206 E Monroe St
- 1401 Eva St Unit 406
- 407 E Monroe St
- 107 W Elizabeth St
- 1400 Eva St
- 1702 Newning Ave Unit B
- 1506 E Side Dr
- 110 Academy Dr Unit 31
- 1500 E Side Dr Unit 219A
- 1705 Newning Ave
- 307 W Elizabeth St Unit 1
- 1711 Eva St
- 405 Academy Dr
- 303 W Elizabeth St Unit A
- 1811 Brackenridge St
- 1608 Newton St
- 1227 Newning Ave Unit 1
- 1802 Eva St

