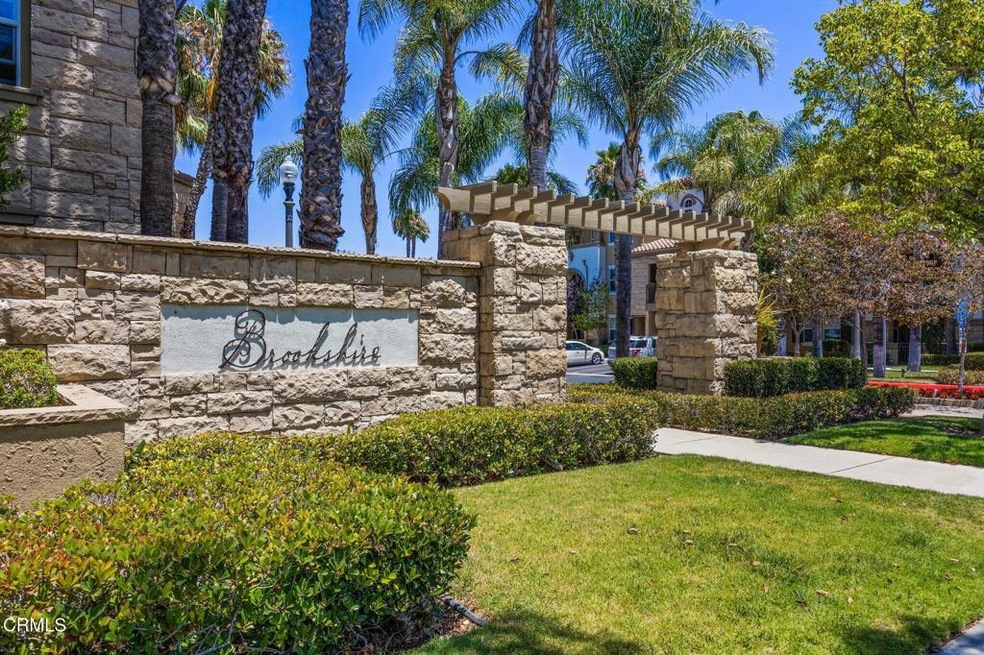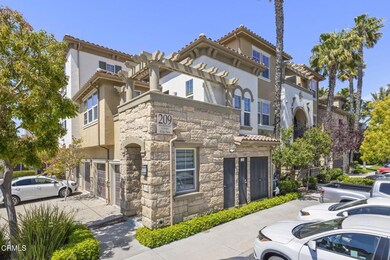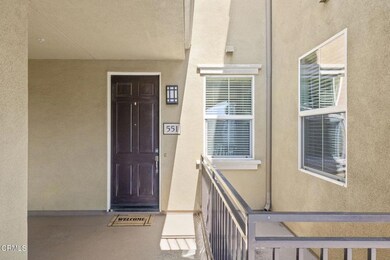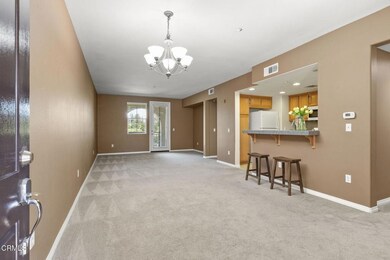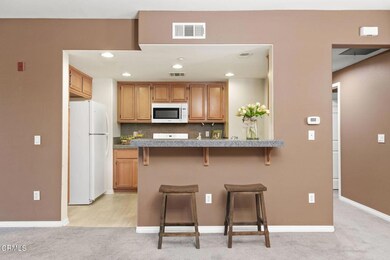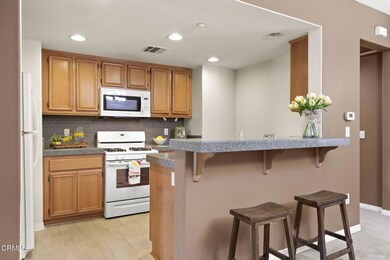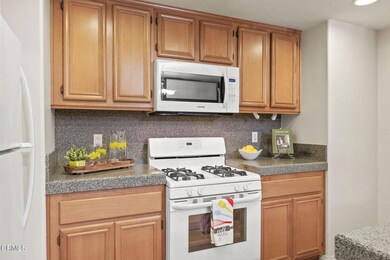
209 Riverdale Ct Unit 551 Camarillo, CA 93012
Highlights
- Private Pool
- Clubhouse
- Sport Court
- Adolfo Camarillo High School Rated A-
- Park or Greenbelt View
- Balcony
About This Home
As of May 2025Excellent opportunity to live at the highly sought-after Village at the Park and experience the resort-style living complete with pool/spa, fitness center, club house, bike and walking trails and playgrounds. This lovely 2 bedroom and 2 bathroom condo located on the 2nd floor offers views of the expansive sports park. Its open floor plan is ideal for relaxed living and entertaining. The kitchen is designed for functionality, with plenty of cabinet space and a convenient breakfast bar, seamlessly connecting to the living area. Enjoy privacy with a well-thought-out layout, placing the bedrooms on opposite sides of the unit. The generous primary master suite offers a large walk-in closet, dual sink vanity and shower. The second bedroom offers a secluded retreat of its own. Plus, the convenience of an in-unit laundry closet with stackable washer and dryer adds extra ease to everyday living. Additional feature includes newer tankless water heater. Step outside onto the private balcony, where you can enjoy Camarillo's amazing weather. This fabulous community is conveniently situated close to parks, schools, shopping and dining.
Last Agent to Sell the Property
Berkshire Hathaway HomeServices California Properties License #01730092 Listed on: 04/08/2025

Property Details
Home Type
- Condominium
Est. Annual Taxes
- $3,543
Year Built
- Built in 2006
Lot Details
- Two or More Common Walls
- No Sprinklers
HOA Fees
- $509 Monthly HOA Fees
Parking
- 1 Car Garage
- Parking Available
Interior Spaces
- 1,142 Sq Ft Home
- 1-Story Property
- Blinds
- Living Room
- Park or Greenbelt Views
- Laundry Room
Kitchen
- Eat-In Kitchen
- Breakfast Bar
- Gas Oven
- Gas Range
- <<microwave>>
- Dishwasher
Flooring
- Carpet
- Laminate
Bedrooms and Bathrooms
- 2 Bedrooms
- Walk-In Closet
- 2 Full Bathrooms
- Dual Vanity Sinks in Primary Bathroom
- Private Water Closet
- <<tubWithShowerToken>>
- Walk-in Shower
- Linen Closet In Bathroom
Pool
- Private Pool
- Spa
Outdoor Features
- Balcony
- Exterior Lighting
Utilities
- Central Heating and Cooling System
Listing and Financial Details
- Tax Tract Number 56
- Assessor Parcel Number 2290310105
Community Details
Overview
- Master Insurance
- Cpm Association, Phone Number (805) 987-8945
- Brookshire HOA
- Vill@Pk Brookshire 5572 Subdivision
- Maintained Community
Amenities
- Clubhouse
- Banquet Facilities
Recreation
- Sport Court
- Community Pool
- Community Spa
Ownership History
Purchase Details
Home Financials for this Owner
Home Financials are based on the most recent Mortgage that was taken out on this home.Purchase Details
Home Financials for this Owner
Home Financials are based on the most recent Mortgage that was taken out on this home.Purchase Details
Purchase Details
Home Financials for this Owner
Home Financials are based on the most recent Mortgage that was taken out on this home.Purchase Details
Home Financials for this Owner
Home Financials are based on the most recent Mortgage that was taken out on this home.Similar Homes in Camarillo, CA
Home Values in the Area
Average Home Value in this Area
Purchase History
| Date | Type | Sale Price | Title Company |
|---|---|---|---|
| Grant Deed | $580,000 | Chicago Title Company | |
| Interfamily Deed Transfer | -- | Ticor Title | |
| Interfamily Deed Transfer | -- | Ticor Title | |
| Interfamily Deed Transfer | -- | None Available | |
| Grant Deed | -- | Lawyers Title | |
| Grant Deed | -- | Lawyers Title | |
| Grant Deed | $408,000 | Chicago Title Company |
Mortgage History
| Date | Status | Loan Amount | Loan Type |
|---|---|---|---|
| Open | $522,000 | New Conventional | |
| Previous Owner | $180,000 | New Conventional | |
| Previous Owner | $224,000 | New Conventional | |
| Previous Owner | $40,758 | Stand Alone Second | |
| Previous Owner | $326,392 | Negative Amortization |
Property History
| Date | Event | Price | Change | Sq Ft Price |
|---|---|---|---|---|
| 05/02/2025 05/02/25 | Sold | $580,000 | +0.2% | $508 / Sq Ft |
| 04/30/2025 04/30/25 | Pending | -- | -- | -- |
| 04/08/2025 04/08/25 | For Sale | $579,000 | -- | $507 / Sq Ft |
Tax History Compared to Growth
Tax History
| Year | Tax Paid | Tax Assessment Tax Assessment Total Assessment is a certain percentage of the fair market value that is determined by local assessors to be the total taxable value of land and additions on the property. | Land | Improvement |
|---|---|---|---|---|
| 2024 | $3,543 | $313,999 | $157,000 | $156,999 |
| 2023 | $3,417 | $307,843 | $153,922 | $153,921 |
| 2022 | $3,406 | $301,807 | $150,904 | $150,903 |
| 2021 | $3,285 | $295,890 | $147,945 | $147,945 |
| 2020 | $3,273 | $292,858 | $146,429 | $146,429 |
| 2019 | $3,258 | $287,116 | $143,558 | $143,558 |
| 2018 | $3,198 | $281,488 | $140,744 | $140,744 |
| 2017 | $3,011 | $275,970 | $137,985 | $137,985 |
| 2016 | $2,940 | $270,560 | $135,280 | $135,280 |
| 2015 | $2,909 | $266,498 | $133,249 | $133,249 |
| 2014 | $2,842 | $261,280 | $130,640 | $130,640 |
Agents Affiliated with this Home
-
Elizabeth Cuico

Seller's Agent in 2025
Elizabeth Cuico
Berkshire Hathaway HomeServices California Properties
(805) 512-5773
14 in this area
68 Total Sales
-
Kyle Bilharz
K
Buyer's Agent in 2025
Kyle Bilharz
eXp Realty of California Inc
(805) 416-4190
4 in this area
46 Total Sales
Map
Source: Ventura County Regional Data Share
MLS Number: V1-29209
APN: 229-0-310-105
- 209 Riverdale Ct Unit 542
- 209 Riverdale Ct Unit 565
- 259 Riverdale Ct Unit 256
- 232 Village Commons Blvd Unit 21
- 3327 Shadetree Way
- 3343 Shadetree Way
- 3366 Shadetree Way
- 3347 Rockhampton Dr
- 3393 Shadetree Way
- 409 Spring Park Rd
- 62 + Calleguas
- 223 Bellafonte Ct
- 3615 Dusk Dr
- 3752 Hedge Ln
- 3888 Tiverton Dr
- 201 Calle de la Rosa
- 2862 Via Descanso
- 2852 Via Descanso
- 94 Camino Algarve
- 2864 Via Dolomito
